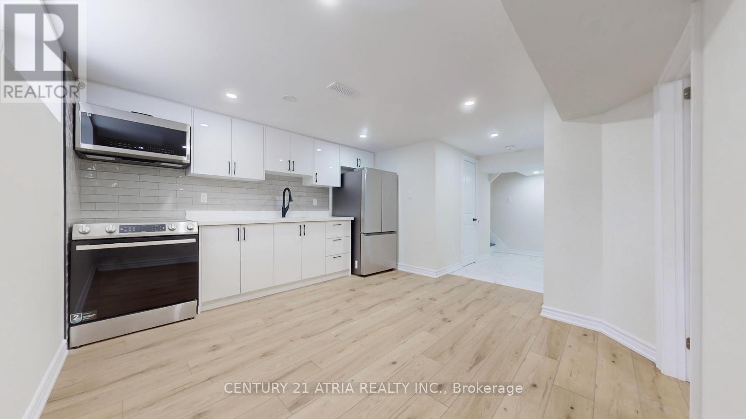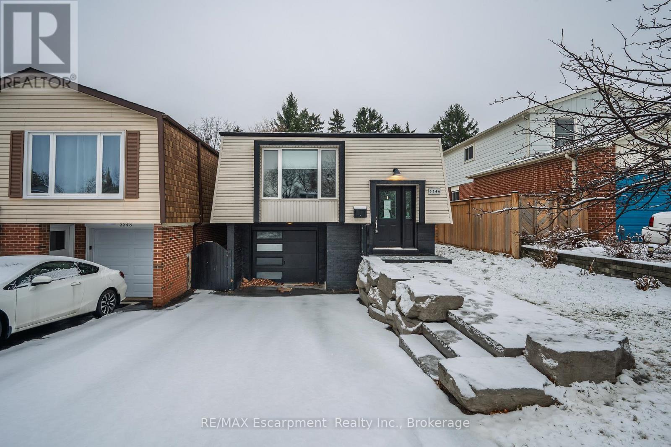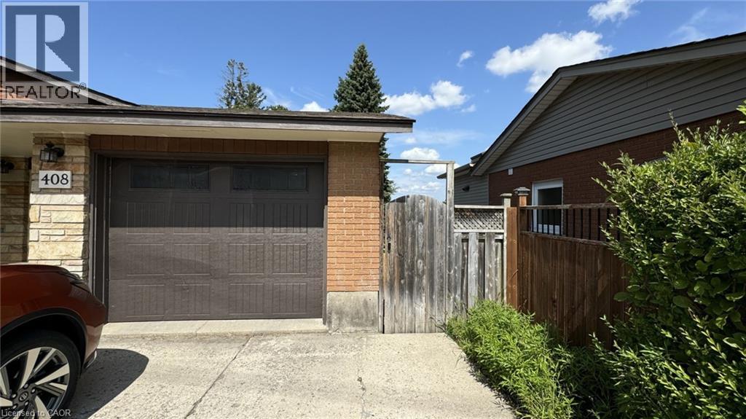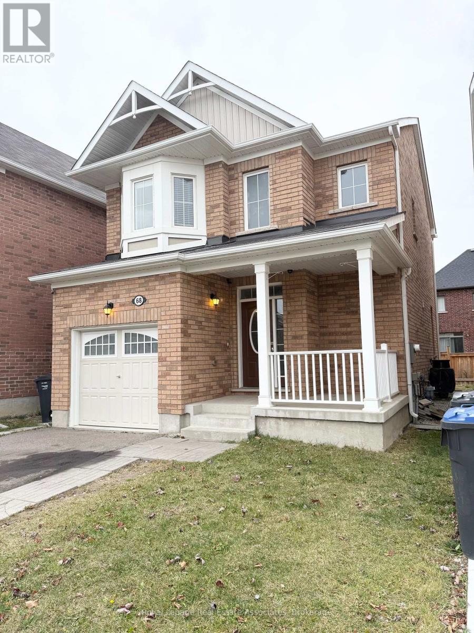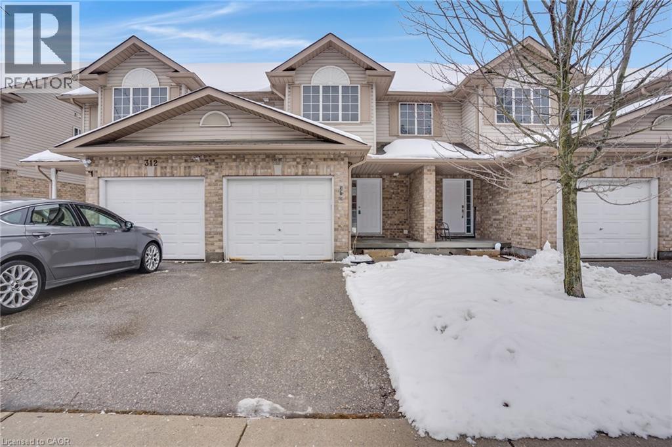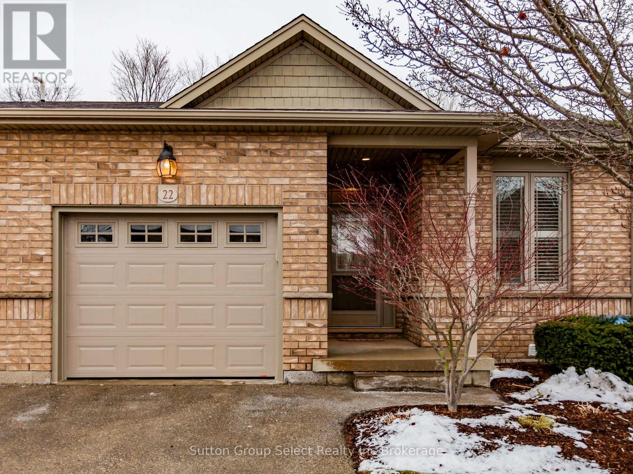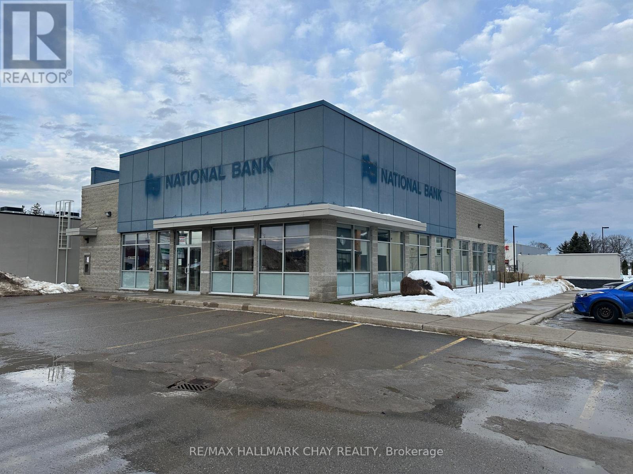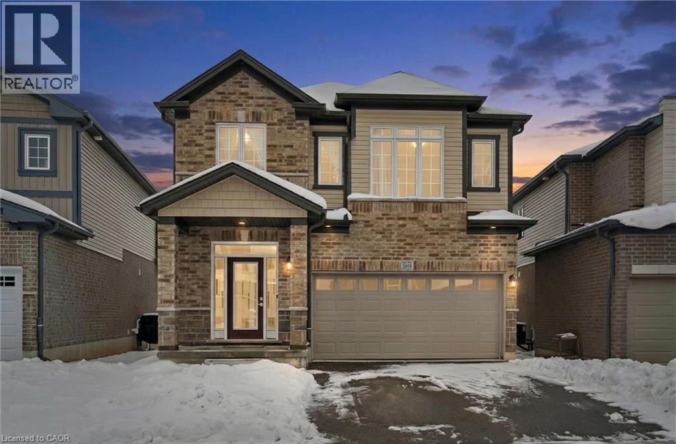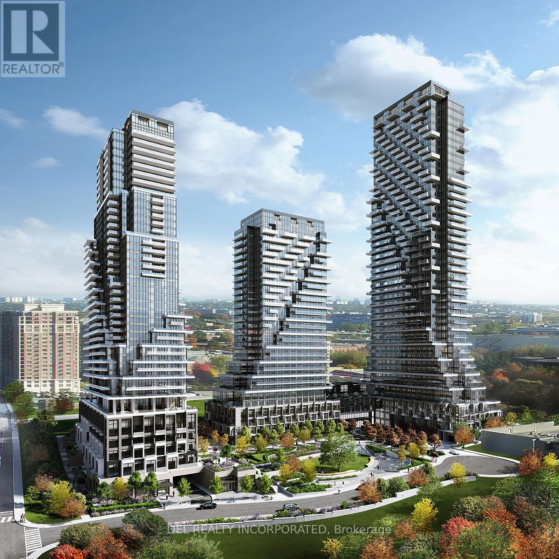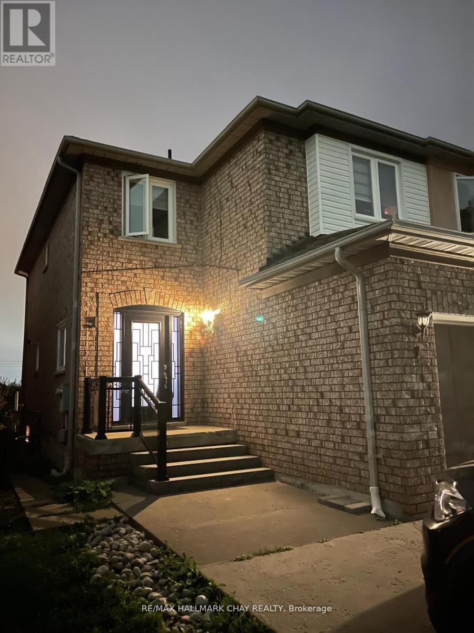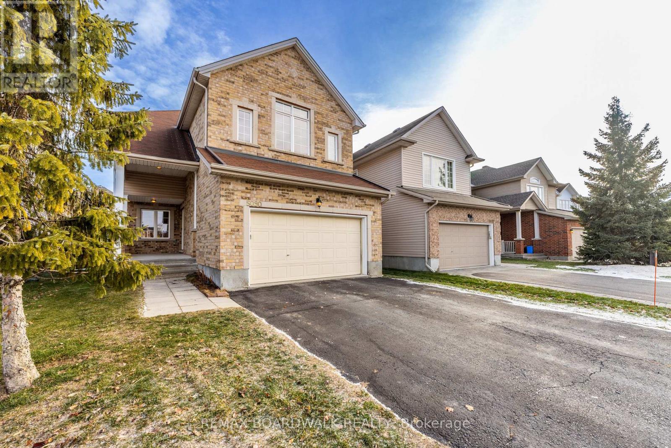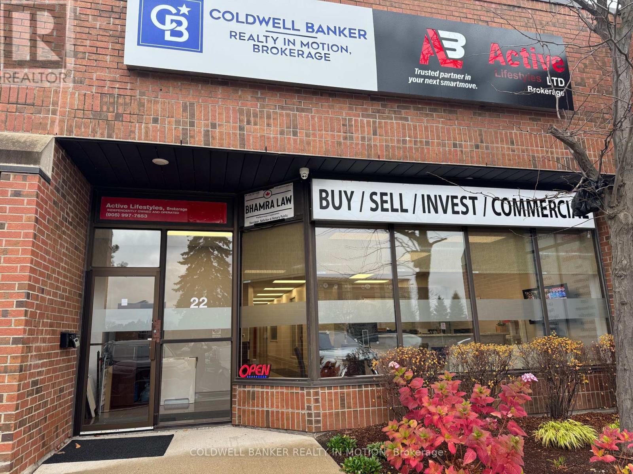Lower B - 57 Saddle Ridge Drive
Toronto (Victoria Village), Ontario
Brand new renovated 2 bedroom apartment home yours, nestled on a quiet family-friendly cul-de-sac in North York. Designed with a functional modern style and efficient layout - perfect for working professionals or students. Just minutes to the DVP, top-rated schools, parks, shopping, restaurants, and public transit. Tenant to pay for 30% utilities split and tenant insurance. * Lower/Basement Unit * * (id:49187)
3346 Hannibal Road
Burlington (Palmer), Ontario
Welcome to this exceptional opportunity in the heart of Palmer, one of Burlington's most loved, family-friendly neighbourhoods. Known for top-rated schools, mature tree-lined streets, and expansive parks, this is a community where families put down roots and stay. Inside, the main floor offers a bright, open-concept layout designed for both everyday living and entertaining. The kitchen features quartz countertops, a generous peninsula ideal for gathering, and flows seamlessly into the dining area, highlighted by a modern accent wall. The living room feels warm and inviting, anchored by a large picture window that floods the space with natural light. Bedrooms are well-sized with thoughtful designer touches. The updated bathroom is sleek, modern and move-in ready with large shower, newer vanity and double sinks. The lower level provides a separate above-grade entrance and oversized windows, the basement is filled with remarkable natural light and offers incredible flexibility. Create an in-law suite, accommodate a multi-generational family, or reimagine the space as a large recreation room. Outside, enjoy an oversized backyard ready for kids, pets, gardening, or future enhancements. The home is ideally located close to shopping, schools, parks, and major highways, this is a rare chance to secure a solid, versatile home in a sought-after Burlington neighbourhood, at exceptional value. ** This is a linked property.** (id:49187)
408 Erb Street W Unit# 2
Waterloo, Ontario
Prime Location in Waterloo! Amazing 2 bedroom, 1 bathroom basement apartment for lease. Amenities included: Private entrance to apartment, gas fireplace, in suite laundry and access to the private backyard. Walking distance to shopping and other amenities. Available for short term lease until Aug 30, 2026 (id:49187)
68 Stedford Crescent
Brampton (Northwest Brampton), Ontario
Newer Spacious Detached 3 Bed + 3 Bath Home with 2 Car Parking & Backyard located on a quiet crescent in the Highly Desired Northwest Community. Step in through the Front door and be greeted by a Grand Foyer Entrance with 18 Ft + ceilings. Freshly painted & well maintained. Home Features an open concept floorplan with hardwood floors. Gourmet Kitchen equipped with Large SS appliances, Gas Stove, Large kit Island/Breakfast bar with wraparound seating & ample Counter Space. Pot lights throughout and large Windows offer a ton of light. Large and spacious principle rooms with 3spacious bedrooms on the 2nd floor. Primary Bed with ensuite and WIC. Includes Private car garage with ample storage room. Relax and enjoy some outdoor space on your private front porch or in the backyard. 5 min Drive to Mt Pleasant GO and walking distance to GO train. Close proximity to Grocery Store, Shopping Plaza, Cassie Campbell Community Center & Park. Tenant responsible for 80% utilities, snow shovel driveway and grass cut. (id:49187)
310 Fallowfield Drive
Kitchener, Ontario
FANTASTIC LOCATION MEETS EFFORTLESS LIVING in this beautiful townhome that is truly move-in ready and sure to impress. From the moment you step inside, you’ll feel at home in this bright and welcoming 3-bedroom, 2.5-washroom residence offering over 1567sqft of living space. The modern kitchen is both functional and stylish, featuring crisp white cabinetry and a peninsula with seating for 3, ideal for casual meals or gathering with friends. Open to the dining/living area, this space was designed for easy entertaining and everyday living. Hardwood floors flow through the living and dining room, where oversized sliding doors invite natural light and lead to your backyard oasis. Upstairs, you’ll find 3 generously sized bedrooms, including a comfortable primary retreat, while the finished basement adds valuable living space complete with a full bathroom, perfect for movie nights, a home gym, or a guest suite. This home truly checks all the boxes with an unbeatable location close to schools, transit, highways, and a wide array of everyday amenities. Whether you’re a first-time buyer, growing family, or someone looking to simplify without compromise, this is a home you’ll fall in love with. VIRTUALLY STAGED. (id:49187)
22 - 540 Spitfire Street
Woodstock (Woodstock - North), Ontario
22-540 Spitfire is a bunglow townhouse, 1 car garage attached, 2 bedroom, 2 bathroom. Enter the foyer, a bedroom/office with California shutters to front of unit. Spacious and bright open concept kitchen, dining area and living room. Beautiful oak cabinets, island with sink and breakfast bar. The dining/living, primary bedroom has pleasing laminate flooring. Sliding glass door to deck. Enjoy the green space behind the unit. The primary bedroom has California shutters, 2 large closests and access to bathroom. Laundry is in the main level. The basement level has a spacious family room with gas fireplace, bedroom, 3 pc bath with step in shower and utility room. Close to shopping, 401/403, walking trails, Cowan Park. (id:49187)
9281 93 Highway
Midland, Ontario
Amazing highway exposure location on Midland's main retail area. Base rent is $35.00 per sq foot. Additional rent is $8.96 (id:49187)
308 Freure Drive
Cambridge, Ontario
Welcome to luxury living in West Galt! This beautifully crafted 2021 build offers 5 spacious bedrooms, 4 bathrooms, and modern finishes throughout, perfect for today’s busy, growing families. The bright, open-concept main floor features a gorgeous upgraded kitchen with high-end stainless-steel appliances (2021) including a high end refrigerator (2022). The layout flows seamlessly into the dining and living areas, making entertaining effortless. Added conveniences like central vacuum elevate everyday living. Upstairs, you’ll find five generous bedrooms, including a serene primary suite with walk-in closet and private ensuite. With three full bathrooms upstairs, everyone has space and privacy. Situated in highly sought-after West Galt, this home is just minutes from charming downtown Galt cafés, restaurants & boutiques, beautiful Grand River trails and nearby parks, the Cambridge Centre shopping district and quick, convenient HWY 401 access. Modern, stylish, and move-in ready, this home delivers exceptional comfort and lifestyle in one of Cambridge’s most desirable neighbourhoods. A must-see! (id:49187)
2407 - 10 Inn On The Park Drive
Toronto (Banbury-Don Mills), Ontario
Stunning fully furnished two bedroom with two and half baths. 9' tall smooth ceiling with an amazing east view of Toronto. Miele kitchen appliances with front loading washer and dryer included. The Smart Suite system connects to your smart phone and concierge 24/7. (id:49187)
85 October Lane
Aurora (Aurora Grove), Ontario
Welcome to this lovely studio apartment in Aurora Grove! This cozy unit comes fully furnished and includes all utilities. You'll love the modern appliances, open-concept living/sleeping area, and the private covered patio overlooking a peaceful ravine with a pond. Parking is available for one vehicle, and the space is perfect for a single occupant. Don't forget, strong credit and supporting documentation are required. Come make yourself at home in this beautiful space! Utilizes are set at $250/m. (id:49187)
5090 North Bluff Drive
Ottawa, Ontario
Set in the highly sought-after, family-oriented Riverside South neighbourhood, a spacious foyer welcomes you and connects to a powder room and mudroom with inside entry from the double garage. The main level showcases a formal dining room and a two-sided, see-through peninsula fireplace separating the formal living and family rooms. The family room boasts a soaring cathedral ceiling and floor-to-ceiling windows, filling the space with natural light. The kitchen features a breakfast bar, extended cabinetry, space for a casual dining table, and direct access to the backyard. Upstairs, a sunken primary bedroom offers a 4-piece ensuite and walk-in closet, complemented by three additional bedrooms, a full bath, and conveniently located laundry. The unfinished basement with a 3-piece rough-in provides excellent potential to customize the home to your tastes. Nearby, you'll find all amenities, as well as parks, trails and excellent schools. This property presents a wonderful opportunity to add your personal touch and make it your new home. Property is being sold "as is, where is". (id:49187)
22 - 3105 Unity Drive
Mississauga (Western Business Park), Ontario
Business for sale offering a fully furnished professional office setup featuring multiple private offices designed for privacy, a well-maintained open reception area with a client waiting room and shared common areas with computers for general use. Includes a boardroom/ meeting room equipped with a projector and a well-maintained kitchen with equipment's. The space is ideal for law firms, accounting practices, consulting firms, or similar professional services. Sale includes all existing office furniture and fixtures, providing a true turnkey office solution in a prime commercial location.** No agents, employees, or ongoing business operations are included.** (id:49187)

