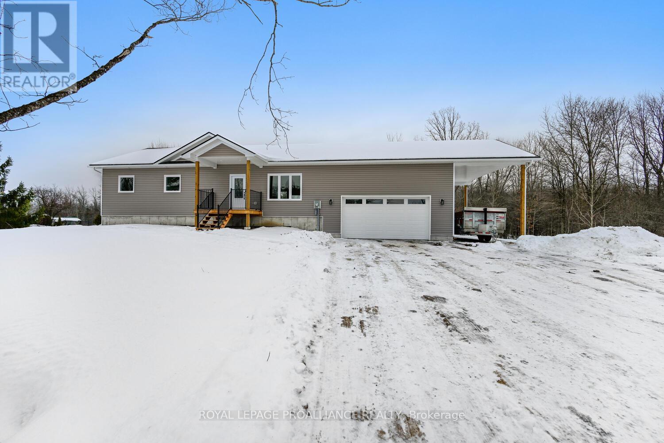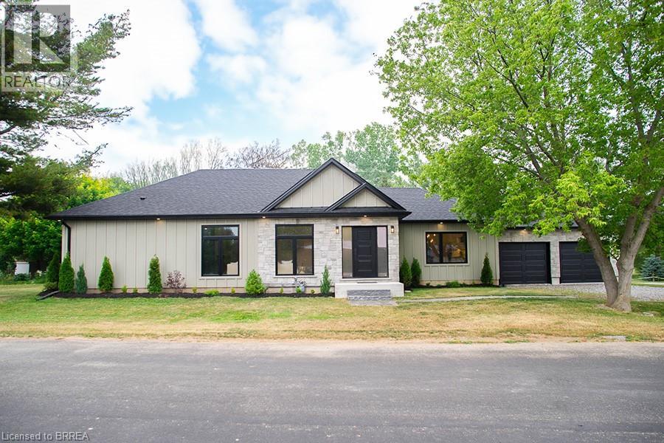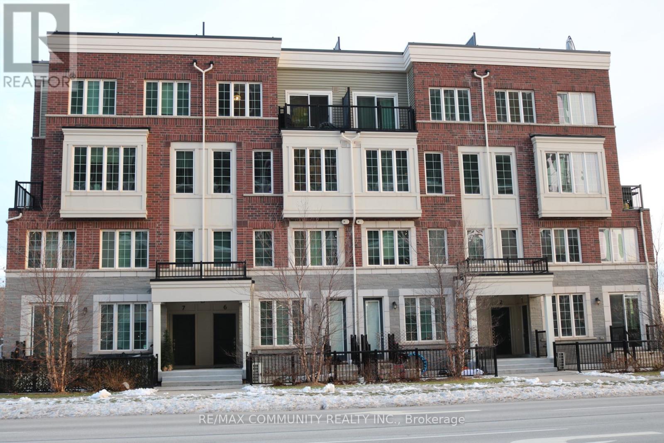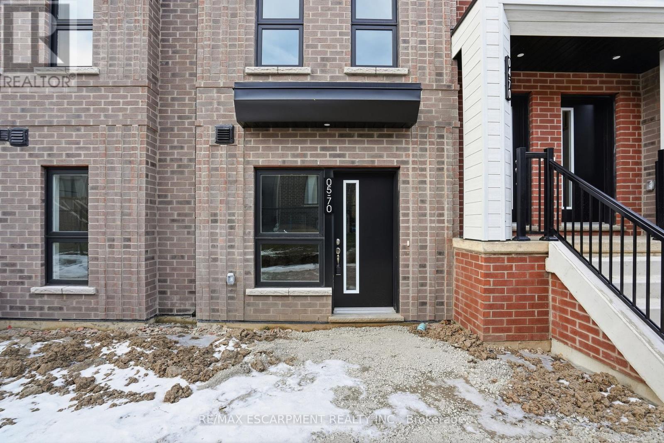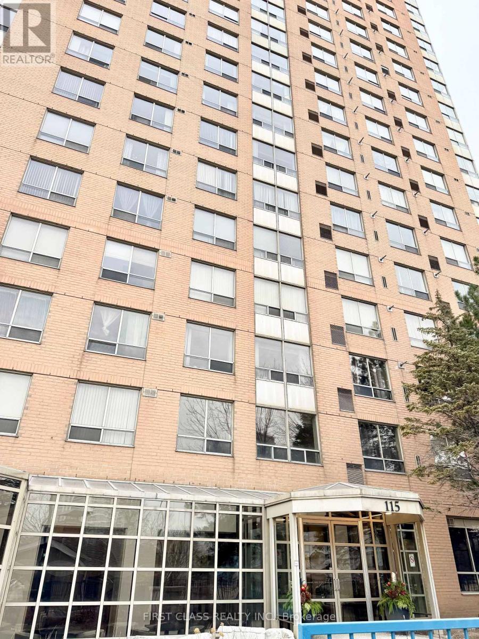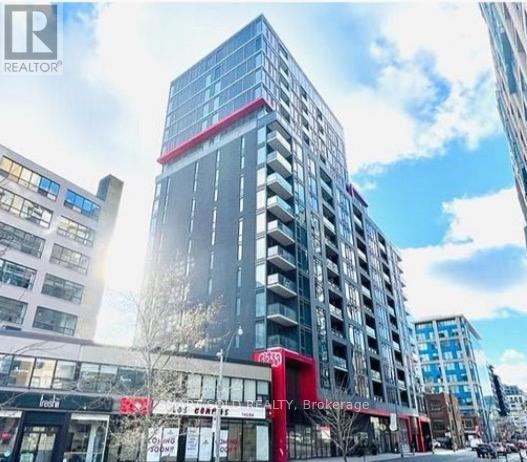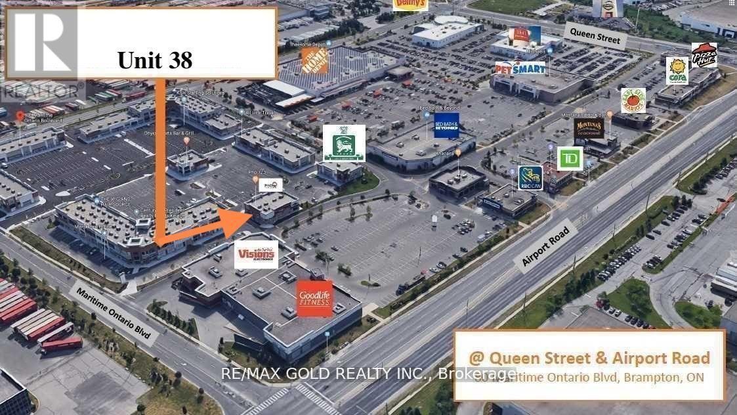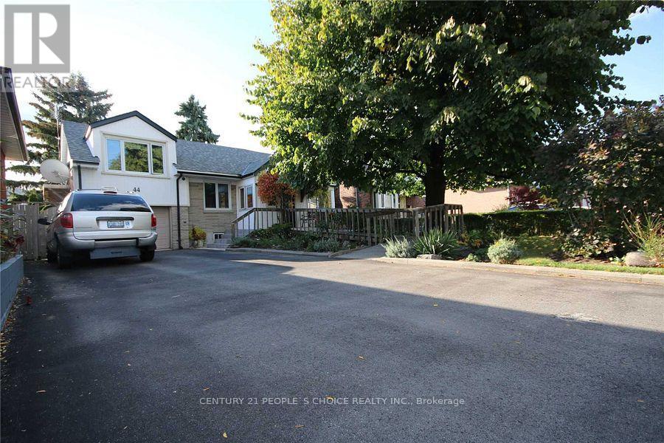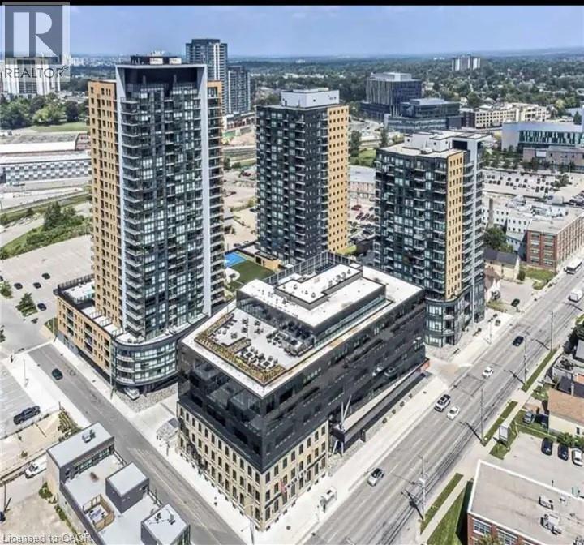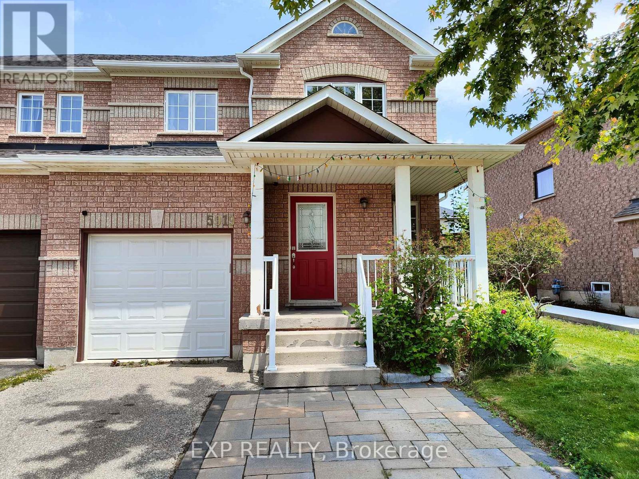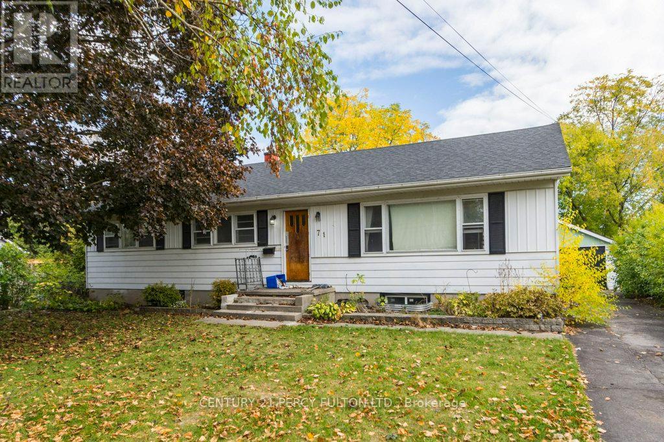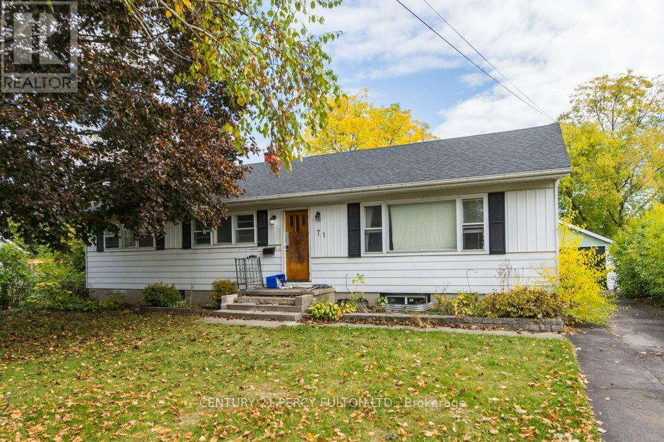6229 Foster Hall Road
Elizabethtown-Kitley, Ontario
Welcome to 6229 Foster Hall Road in Elizabethtown-Kitley a stunning new build currently under construction by the renowned Tarion Builder - Pryers Construction. COMPLETED and READY for occupancy ! Situated on 3.7 acres of desirable countryside just 15 minutes north of Brockville, this raised bungalow is ideal for families of all kinds whether large, blended, multi-generational, or those looking for an in-law suite option.The main level features a spacious open-concept layout, seamlessly combining the kitchen, dining, and living areas destined to become the heart of the home. The kitchen will impress with granite countertops, trending black hardware and faucets, and a center island perfect for gathering. 5 new appliances are also included. This level includes 2 bedrooms, including a generous primary suite with a walk-in closet and 4-piece ensuite. The second bedroom is also well-sized with a large closet.The lower level is fully insulated, plumbed for a third bathroom, and offers tremendous potential to finish to suit your needs with space for two additional bedrooms, a kitchen, large living area, mechanical room, and laundry setup. One particularly attractive feature of the lower level is the completely separate entrance, located under the carport, providing direct access to the outdoors. THIS SETUP ALLOWS FOR TWO FULLY INDEPENDENT LIVING SPACES, should a separate unit be desired. Possibilities such as rental potential, multi-generational living, or the in-law suite. The builder is open to finishing the lower level, should a buyer choose to pursue this option. This work would be completed at an additional cost and, ideally, prior to occupancy. There's nothing left to do, but move in ! (There has been some "virtual staging" completed) (id:49187)
68 Hamilton Plank Road
Port Dover, Ontario
Welcome to the laid-back luxury of Port Dover living. Just a 13min stroll from the beach, marina,& vibrant pier, this gorgeous, newly rebuilt bungalow is the perfect retreat for those ready to embrace a relaxed lifestyle by the lake. Whether you’re looking for your next family home or to retire in style without compromise, this home offers comfort, elegance, & convenience in one of Norfolk County’s most sought-after communities. From its eye-catching stone & board-&-batten exterior to its sun-drenched open-concept interior, every detail has been thoughtfully designed. Soaring 9’ ceilings, expansive 60x80 black vinyl windows, & a striking floor-to-ceiling quartz fireplace create a bright & welcoming atmosphere. The chef’s kitchen is a true showpiece, complete w granite countertops & backsplash, built-in stainless steel appliances (including a wine fridge), a large walk-in pantry, & a cozy window bench—perfect for morning coffee or curling up w a book. The primary suite is a private oasis, offering a walk-in closet w custom-built-ins & a luxurious ensuite featuring a quartz walk-in shower &a freestanding soaker tub. Two additional bedrooms provide ample space for guests, hobbies, or a home office & both offer walk-in closets. A beautifully designed Jack & Jill bathroom is conventionally located between the additional bedrooms. Practical features abound, including a generous mudroom w laundry & wash basin, 9’ wide double garage doors, & a large concrete pad ideal for parking your RV, boat, or adding a workshop. Additional highlights include: Asphalt driveway & fence to be done in 2026 & a Generac 200A transfer switch so you can easily install a Generac for peace of mind year-round. This move-in-ready home is nestled just steps from downtown, local cafes, & the lakeshore. Enjoy daily walks to the pier, friendly small-town charm, & the calming breeze off Lake Erie—all from your own home. Your next chapter starts here. Experience the best of Port Dover living! (id:49187)
5 - 2205 Lillykin Street
Oakville (Ro River Oaks), Ontario
2 Bedroom, 2.5 Washroom Townhouse for rent in Oakville Beautiful two-storey stacked townhouse condo featuring: Open-concept kitchen & living area Powder room on main floor Private patio 2 bedrooms upstairs 2 bathrooms (1 common + 1 ensuite in master) In-suite laundry (upper floor)Prime Location: 10 minutes to Oakville GO Station Close to Sheridan College Quick access to Hwy 403 / QEW Located in a top-rated school district (Post Corner's school rated 7.9 on the Fraser Institute Ranking). Community Centres. Parks. Grocery stores Ideal for working professionals or small family. (id:49187)
5 - 70 Kenesky Drive
Hamilton (Waterdown), Ontario
Introducing this never lived in townhome, built by award-winning developer New Horizon Development Group! Just down the street from vibrant downtown Waterdown minutes with shopping and dining galore. This modern and sophisticated one-bedroom one-bathroom home is completely carpet-free. A beautifully appointed kitchen has tons of storage, beautiful quartz countertops and a big breakfast bar. The sun-filled bedroom is spacious with two closets. No space was forgotten, with cool storage nooks in every space possible. In-suite laundry and a four-piece bathroom round out this fantastic living space. Ground floor access -no stairs! Finally, a garage with entry means never having to deal with the weather! The area offers scenic hiking trail, great access to highways and transit, close to the Aldershot GO station, what more do you need? Welcome home! RSA. (id:49187)
807 - 115 Omni Drive
Toronto (Bendale), Ontario
Bright and sunshine spacious 2 bedroom with clear view. Laminate floor through out. Well maintained luxury tridel condo in easy access location! TTC just step out, 24 hrs gate house and security system, minutes to Scarborough Town Centre Station and Hwy 401, YMCA and supermarket, enjoy the fabulous dining and parks with city life. Amenities with indoor pool, hot tub, sauna, GYM, newly renovated with big party room in modern styles. Fridge, stove, hood, dish washer(as is), washer & dryer, all window coverings, all ELF's, water heater (rental) per month:$69(including tax). (id:49187)
507 - 435 Richmond Street W
Toronto (Waterfront Communities), Ontario
"Shared One Room with Bathroom", Live In Toronto's Fashion District At Fabrik Condos At Richmond And Spadina. Ensuite Laundry, Stainless Steel Kitchen Appliances Included. Engineered Hardwood Floors, Granite Countertops + Balcony With South Views. Steps From Spadina Streetcar & TTC, Queen Street Shopping, University Of Toronto, Built-In Fridge & Dishwasher, Stove, Stack Washer & Dryer, Existing Window Coverings. **EXTRAS** Built-In Fridge & Dishwasher, Stove, Stack Washer & Dryer, Existing Window Coverings. Rooftop amenities include garden, lounge, gym and BBQ area. Come to see it and you will live it. (id:49187)
38 - 60 Maritime Ontario Boulevard
Brampton (Airport Road/ Highway 7 Business Centre), Ontario
Excellent Opportunity To Lease Professionally Finished Main Floor Unit, Located at Airport Rd and Queen St, Currently Being Used as Physio and Wellness clinic, Open Reception Area with Multiple Rooms, Waiting Area , Suitable For Any Professional Offices! Unit Is Backing Toward The Airport Rd, Great Exposure, Very Busy Plaza With Ample Parking! (id:49187)
Bsmt - 44 Torrance Road
Toronto (Eglinton East), Ontario
Spacious and well-maintained 2-bedroom, 1-bathroom basement apartment offering over 700 sq. ft. of living space in the desirable Eglinton East neighborhood. This bright unit features a functional layout with generous-sized bedrooms and a comfortable living area, ideal for small families or professionals. Conveniently located close to public transit, schools, parks, shopping, and major amenities. Situated in a quiet residential area with easy access to Eglinton Ave and surrounding routes. A great opportunity to lease a clean and comfortable basement unit in a prime Toronto location. (id:49187)
108 Garment Street Unit# 407
Kitchener, Ontario
Welcome to the stunning new additional to the luxury real estate market - a beautifully designed home, promising a lifestyle of comfort, elegance and sophistication. Nestled in a prestigious neighborhood, this exquisite home offers the perfect blend of modern amenities and timeless charm, setting a new level for upscale urban living. (id:49187)
5919 Tampico Way
Mississauga (Churchill Meadows), Ontario
Rarely Offered 32 Ft Front House in Churchill Meadows! Generous layout with over 2000 sq ft area - 1466 sq ft area Above Grade & 677 sq ft basement (MPAC). Bright & spacious home featuring a functional open-concept layout with hardwood floors and modern vinyl flooring no carpet throughout. Enjoy upgraded LED lighting, a sun-filled living area, and renovated bathrooms on the upper level. Spacious bedrooms with large windows for ample natural light. Primary bedroom includes a 3-pc ensuite & walk-in closet. Kitchen & Laundry equipped with upgraded appliances. Featuring Large Upper-level pantry for easy access. Basement offers additional storage. Steps to elementary schools - Churchill Meadows P.S. & St. Faustina Catholic E.S. Close to green spaces, parks, library, and community center. Walking distance to Brittany Glen Plaza. Excellent transit access with nearby bus stops, 407, 401, Meadowvale GO, Erin Mills Town Centre, and Credit Valley Hospital. Tenant to pay all utilities. Disclaimer - photographs are virtually staged. (id:49187)
Bsmt - 71 Prince Of Wales Drive
Belleville (Belleville Ward), Ontario
All Utilities Separate. (id:49187)
Main - 71 Prince Of Wales Drive
Belleville (Belleville Ward), Ontario
All Utilities Separate. (id:49187)

