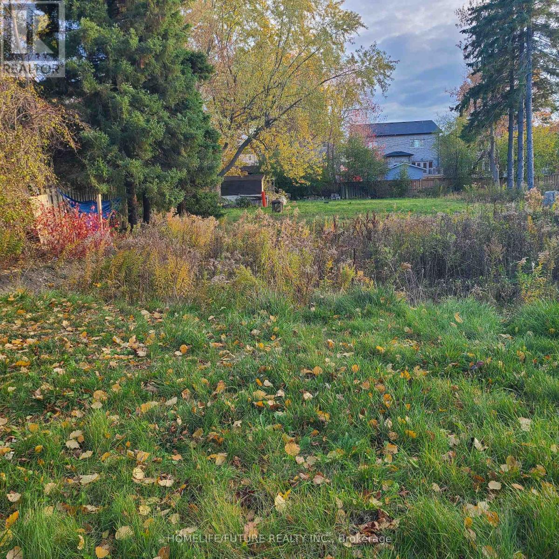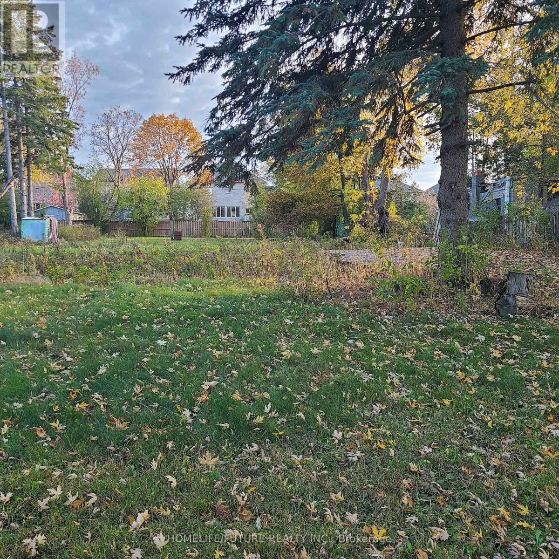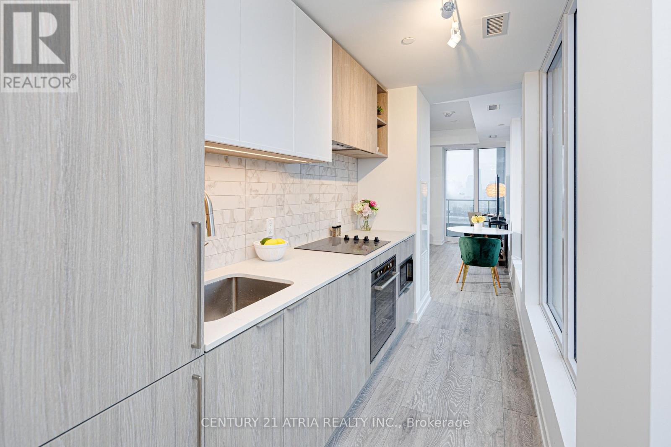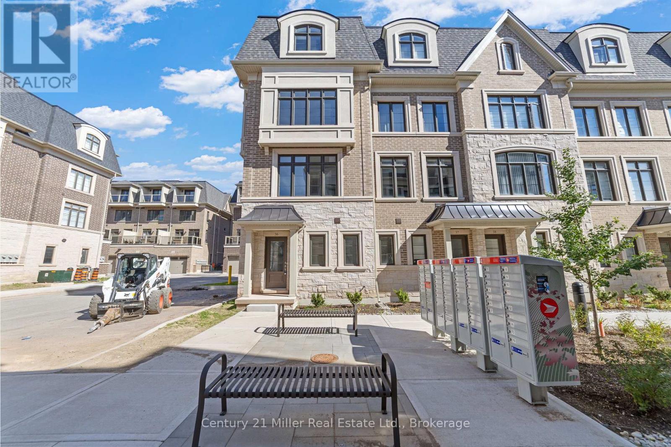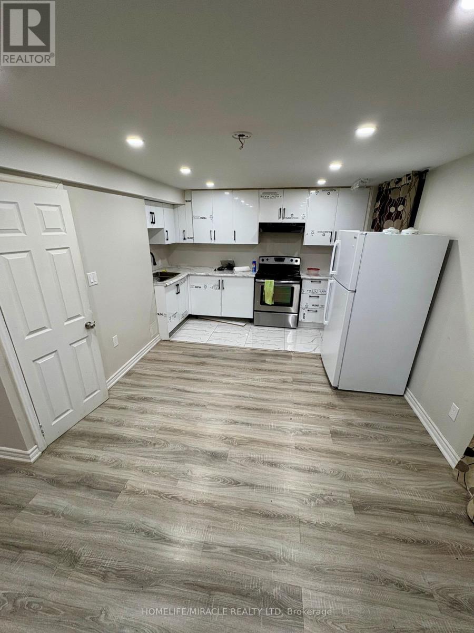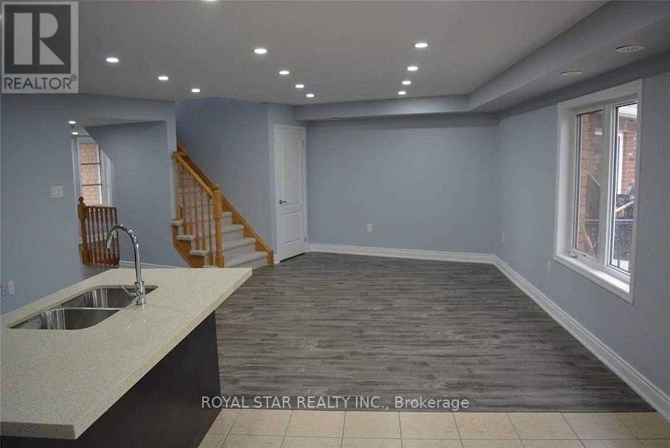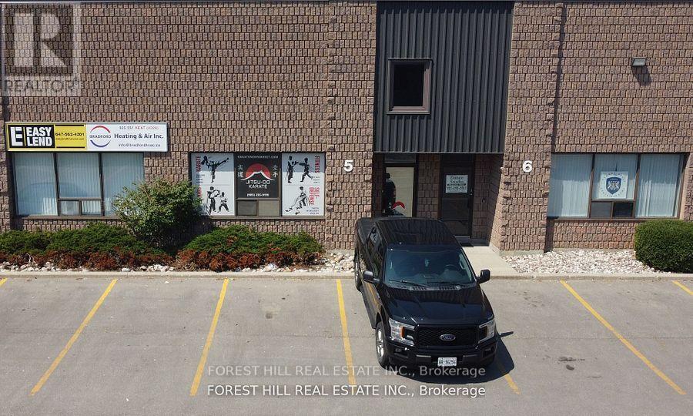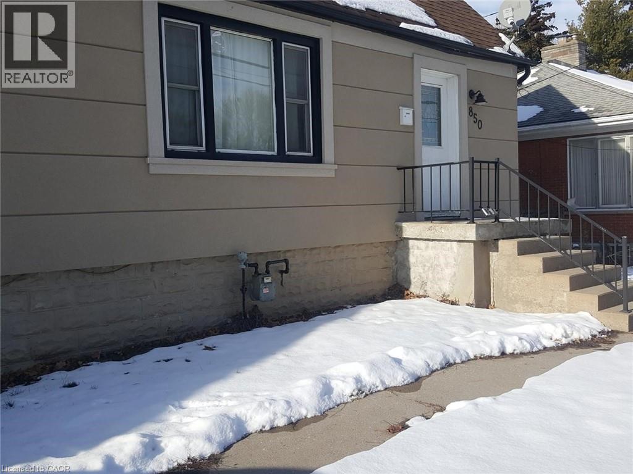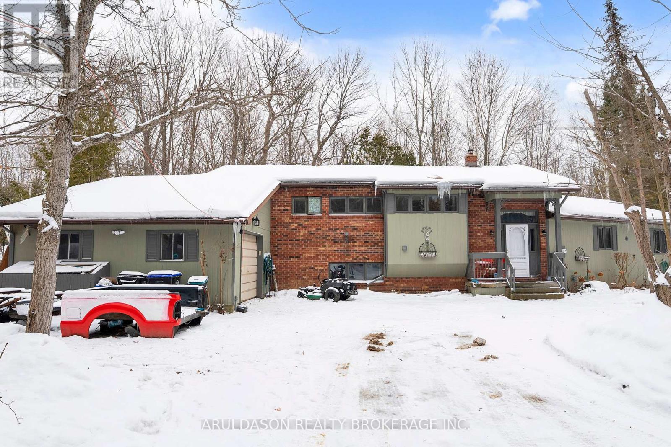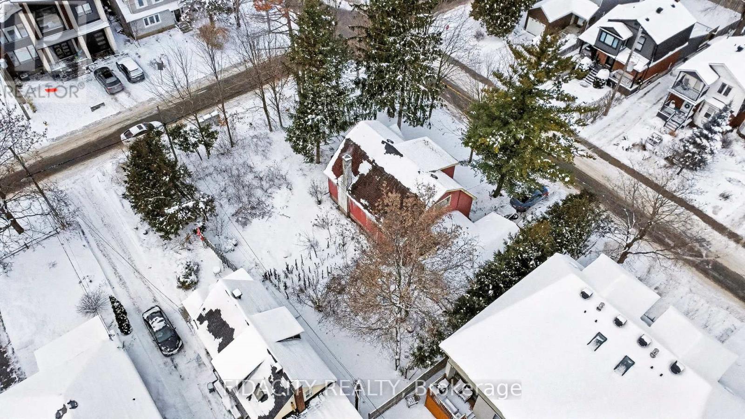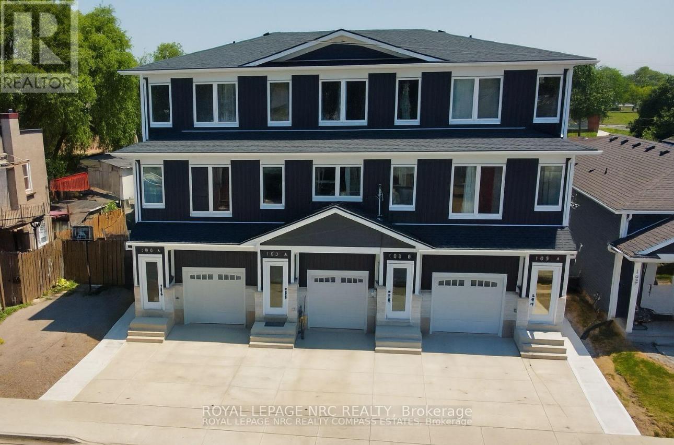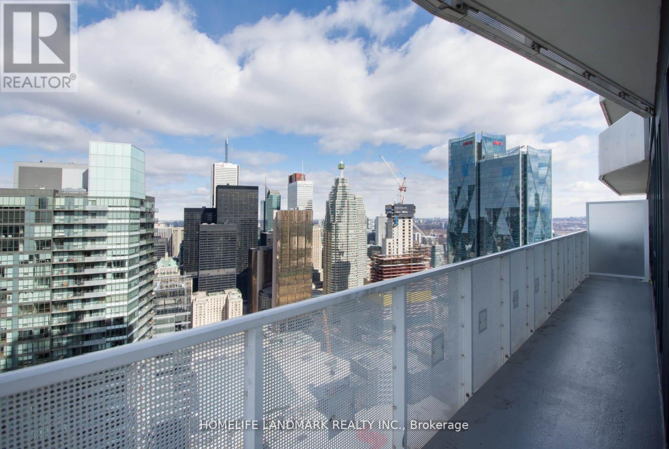3 View Street
Ajax (Central), Ontario
The Topography Of This Land Offers A Peaceful, Serene Atmosphere With Great Potential To Build Your Dream Home. The Location Is Surrounded By Three Schools And Provides Easy Access To A Major Highway. Just A Few-Minutes Walk To Ajax Town. This Property Is Ideally Situated For Convenience While Being Immersed In Nature. The Land Is Poised For Future Development And Offers A Rare Blend Of Tranquility And Accessibility. (id:49187)
1a View Street
Ajax (Central), Ontario
The Topography Of This Land Offers A Peaceful, Serene Atmosphere With Great Potential To Build Your Dream Home And Builders You Can Make Town Homes. The Location Is Surrounded By Three Schools, Parks, Library And Provides Easy Access To A Major Highway Mall And Plaza. Just A Few-Minutes Walk To Ajax Town. This Property Is Ideally Situated For Convenience While Being Immersed In Nature. The Land Is Poised For Future Development And Offers A Rare Blend Of Tranquility And Accessibility. (id:49187)
1820 - 2020 Bathurst Street
Toronto (Humewood-Cedarvale), Ontario
The Forest Hill Condos is located in one of the most desirable and exclusive neighbourhoods in Toronto. Experience luxury and convenience with this beautiful, never lived in, rare corner Studio unit that will soon have direct TTC access within the building. The unit's modern touches include 9' smoothed ceilings and lots of natural light. Shopping is a 12 minute ride to Yorkdale Mall. Allen Road and the 401 are minutes away by car. Top rated Private Schools, Bishop Strachan and Upper Canada College are a 7 minute drive from your door step. Sold with full TARION Warranty. (id:49187)
36 - 260 Melody Common
Oakville (Ro River Oaks), Ontario
Unit 36 at Uptown Oakville is a move-in ready Castlefield model crafted by boutique builder DiCarlo Homes, who have been delivering quality and thoughtful design for over 35 years. This home is loaded with extras originally selected, giving you the benefit of upgrades without the wait. Inside, you'll find a striking 50-inch linear electric fireplace with a full floor-to-ceiling drywall surround, conduit for future audio/visual wiring, and an electrical rough-in for an electric vehicle wall connector. The home is powered by 200-amp service and includes smooth ceilings throughout, a fridge water line, deep upper cabinet with side gables, and a Moen Align black-finished kitchen faucet paired with an upgraded single-bowl stainless steel sink. Details like soft-close cabinetry and sleek Black Lisbon lever hardware continue the sense of refinement throughout. Beyond the upgrades, this Castlefield offers everything expected from Uptown Oakville living: soaring 9-foot ceilings on all 3-levels, engineered hardwood on the main floor, a custom-designed kitchen with quartz countertops, extended cabinets, stainless appliances, LED under-cabinet lighting and a subway tile backsplash, plus bathrooms finished with elegant vanities, undermount sinks, and glass shower enclosures. Comfort and convenience are built-in with dual-zone climate control, central air conditioning, USB outlets, Cat5E rough-ins, LED pot lighting, and a central vacuum rough-in, all supported by the peace of mind of Ontario's New Home Warranty. Thoughtfully designed and stylishly finished, Unit 36 is a turnkey opportunity to own a brand-new townhome in one of Oakville's most desirable neighbourhoods ready when you are. (id:49187)
92 Evalene Court
Brampton (Heart Lake West), Ontario
Bright & Spacious 2 BHK basement legal apartment in the prime location of Heart Lake, Brampton.1 year-old built a basement, Live in a beautiful cul-de-sac neighborhood with peace, privacy, and convenience. Separate entrance, in-unit laundry. fewer stairs. This bright and airy apartment offers large windows that fill the space with natural sunlight, creating a warm and inviting home. Features: 2 bedrooms1 full washroom, newly renovated1 parking space included, Modern open layout with great ventilation. Location Highlights: Walkable distance to groceries and public transit, close to school and other amenities. We are looking for responsible tenants who will treat this home with care. Perfect for a small family, young professionals, or students seeking a clean and cozy space. Tenants to pay 30% of utilities. (id:49187)
Upper - 54 Baycliffe Crescent
Brampton (Northwest Brampton), Ontario
Welcome To This Beautifully Maintained Spacious 3-Bedroom, 2 Full Bathroom Home, Perfectly Situated Less Than A 2-Minute Walk To Mount Pleasant GO Station And Surrounded By All Major Amenities Offering Both Convenience And A Great Walk Score. This Sun-Filled End Unit Boasts A Spacious Living Room, An Open-Concept Kitchen With Abundant Storage And A Central Island, Plus Generously Sized Bedrooms. The Primary Suite Features A 4-Piece Ensuite And A Large Walk-In Closet. Added 2 Parking Spaces. Tenant Pays 70% Cost Of All the Utilities Since The Main Floor Commercial Unit Is Rented Separately. (id:49187)
5 - 1211 Gorham Street
Newmarket (Gorham-College Manor), Ontario
Discover the perfect office space for your business in this well-maintained, professional building. This open concept 3 room unit with a kitchen is perfect for a variety of professional businesses. This office space is close to public transportation and key amenities. Minutes away from Costco! This unit is on the second floor. (id:49187)
850 (Upper Unit) Garth Street
Hamilton, Ontario
Location! Location!! Location!!! Charming 1 bedroom in a Triplex Units (Unit 2). This stunning One bedroom house features One spacious bedroom and 1 modern full bathroom, very large living room. Perfect for families seeking comfort and style. Step inside to discover an open-concept living area filled with natural light, showcasing high-end upgrades throughout. The kitchen boasts new appliances. The living room make it a delightful space for family meals and entertaining guests. The vibrant neighborhood is located near parks, schools, and community amenities, making it an ideal setting for family life. Landlord prefers no pets, requires proof of income, references, lease application, credit report. Hydro, heat, water, landscaping and snow removal are extra and responsibility of the tenant. Tenant Insurance is required. (id:49187)
1208 Birchcliffe Crescent
Severn, Ontario
Welcome to 1208 Birchcliffe Crescent, an exceptional residential offering set on a scenic three-acre parcel, combining generous living space with privacy and functionality. This substantial six-bedroom residence includes two full bathrooms and one half bath, providing versatile accommodation suitable for large households, multi-generational living, or flexible work-from-home arrangements.The interior features a well-proportioned layout with bright, open living and dining areas designed to support both daily living and formal entertaining. The kitchen offers ample space for food preparation and casual gathering. The primary bedroom includes a private ensuite and access to a screened-in porch, creating a comfortable and practical retreat.Five additional bedrooms and well-maintained bathrooms offer abundant space for family members, guests, or alternate uses such as offices or hobby rooms. The expansive grounds surrounding the home present numerous opportunities for outdoor enjoyment, landscaping, or recreational use, while ample parking and storage enhance everyday convenience.Located on the desirable Birchcliffe Crescent and within reasonable proximity to schools, local amenities, and commuter routes, this property provides the advantages of a private setting without sacrificing accessibility. 1208 Birchcliffe Crescent represents a well-balanced opportunity for those seeking space, privacy, and long-term value. (id:49187)
641 Tweedsmuir Avenue
Ottawa, Ontario
Rare infill development opportunity in a well-established, rapidly evolving neighbourhood. This oversized property offers potential to sever into three residential lots, making it ideal for builders, developers, or long-term investors looking to capitalize on intensification in a high-demand area.The lot features generous frontage and depth, surrounded by a mix of mature homes and newer redevelopment projects. Close to transit, schools, parks, and everyday amenities, this location checks all the boxes for future end-users and resale demand.Whether you're planning single-family homes, modern infills, or holding for future appreciation, 641 Tweedsmuir presents a strong land-value play in a neighbourhood where redevelopment continues to gain momentum (.Buyer to conduct their own due diligence with the City regarding severance, zoning, and development potential.) (id:49187)
105b - 105 Southworth Street N
Welland (Lincoln/crowland), Ontario
Brand new, executive rental opportunity, 1 bed, 1 bath, high end finishes, no expenses spared, carpet free, large closets, triple pane windows, quartz countertops, full size appliances, concrete driveway, available for Feb 1. Private rear deck. Tenant to cut grass and shovel walkway and driveway. Will require rent application, employment letter, income verification. First and Last month rent. Tenant to pay for all utilities, water, hydro, internet, etc. (id:49187)
5602 - 100 Harbour Street
Toronto (Waterfront Communities), Ontario
Welcome To Harbour Plaza! FULLY FURNISHED Unit. Move In Ready. Available Now. 2 Bed, 2 Bath Corner Unit W/ Lots Of Natural Light. Both Rooms are Equipped With Queen Size Bed, Mattress, and Large Desk, Perfect for Students and Young Professionals. Enjoy Panoramic Lake Views, And City Views From All Angles! Hardwood Floors, Quartz Countertops, Integrated Miele Appliances. Connected To The Path, Subway, Scotiabank Arena, Mins Walk To Restaurants, Cn Tower, Rogers Centre, Entertainment And Financial District. Two Gym Memberships At Pure Fitness Canada Included. (id:49187)

