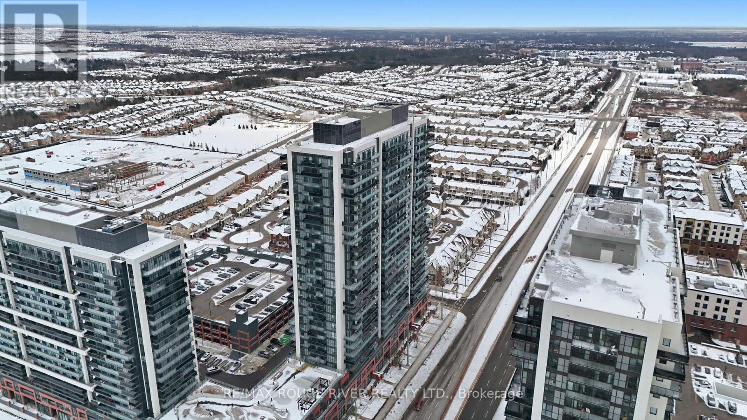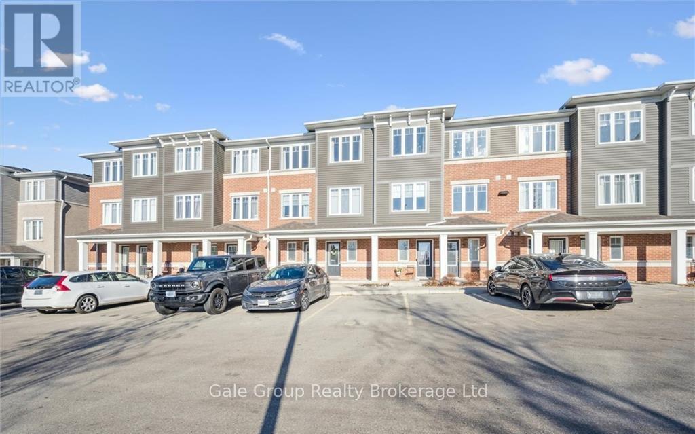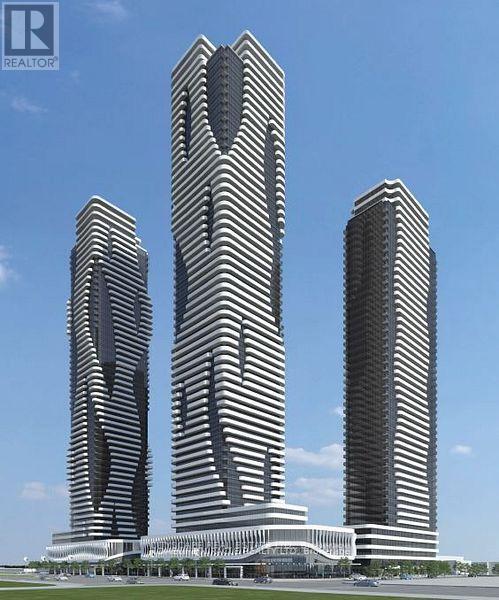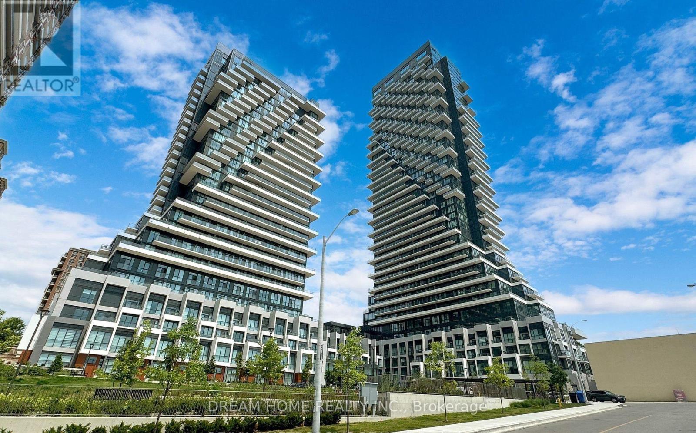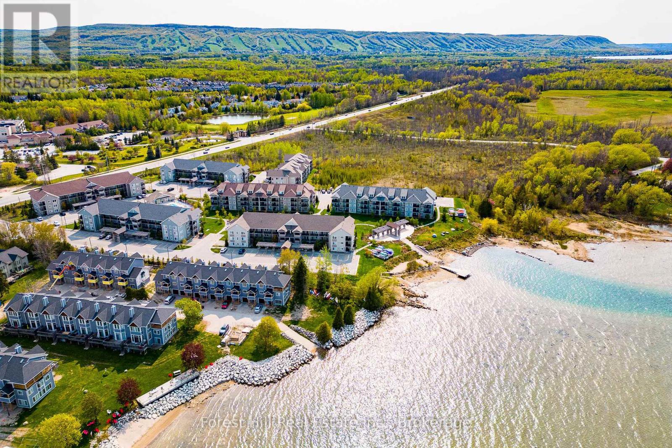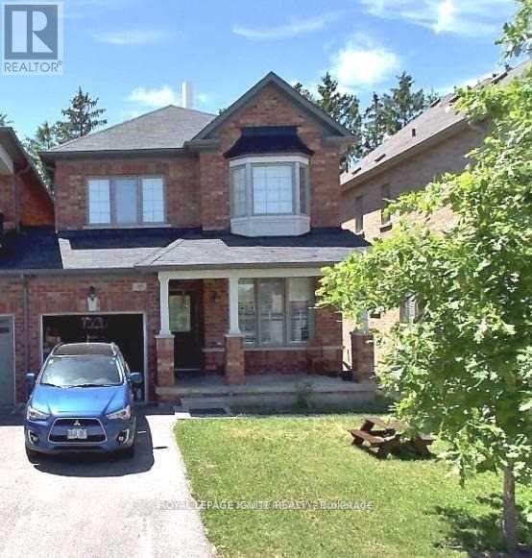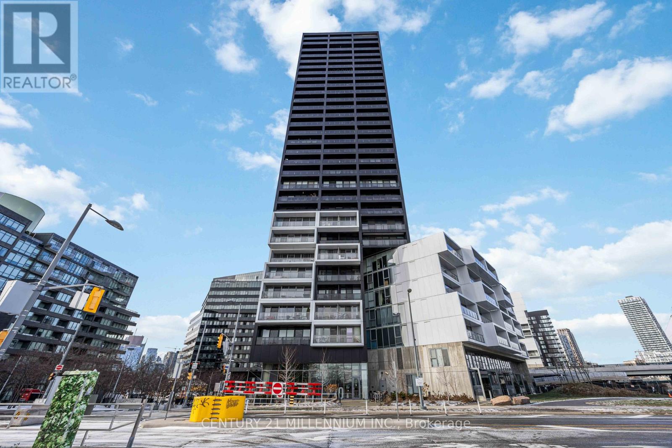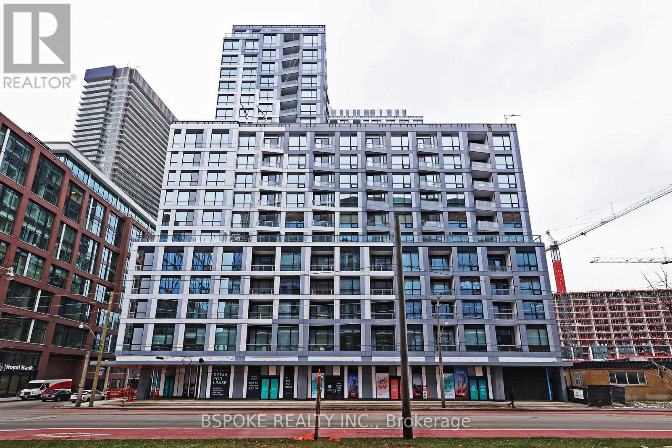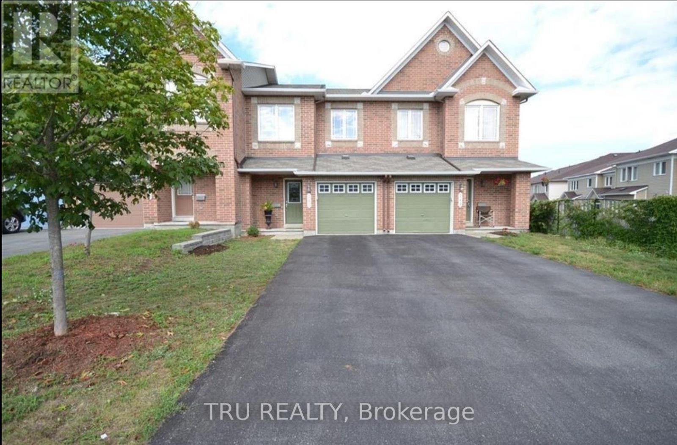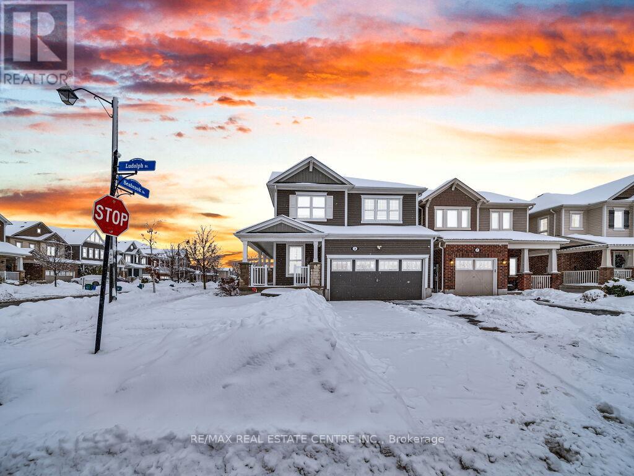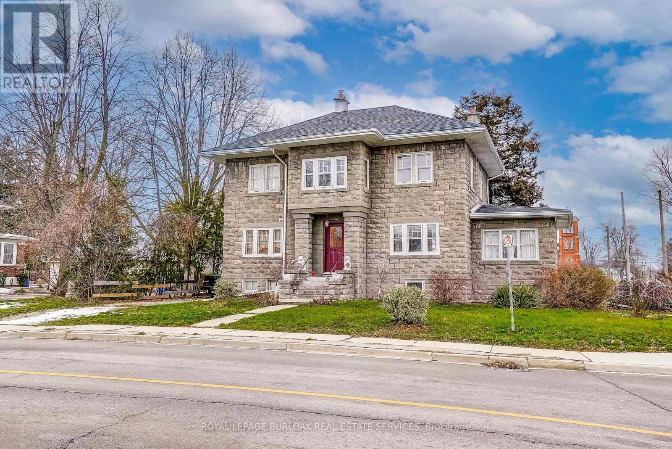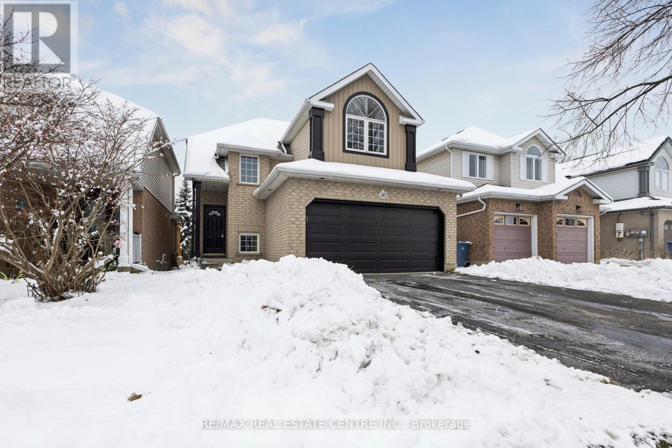2321 - 2545 Simcoe Street N
Oshawa (Windfields), Ontario
Fantastic investment opportunity in one of Oshawa's most sought-after condo communities. This modern 1+1 bed, 1 bath unit at U.C. Tower 2 is priced to sell fast, offering an excellent entry point for investors seeking stable income and long-term upside. The unit has a AAA TENANT Handled by Qterra Property Management, providing immediate cash flow and added peace of mind. Located in the highly desirable Windfields neighbourhood, this property benefits from strong and consistent rental demand due to its proximity to Ontario Tech University, Durham College, shopping, transit, restaurants, and quick access to Highway 407. Positioned on the 23rd floor with west exposure, the unit enjoys unobstructed views and stunning sunsets that enhance both tenant appeal and overall value. The bright, open-concept layout is filled with natural light from floor-to-ceiling windows, creating a functional and modern living space. The upgraded kitchen features stainless steel appliances, quartz countertops, contemporary cabinetry, and ample storage, seamlessly connecting to the living area and private west-facing balcony-an attractive feature for renters. The primary bedroom offers a comfortable retreat with a generous closet, while the versatile den functions perfectly as a home office, study area, or additional sleeping space, maximizing rental flexibility. Additional conveniences include in-suite laundry and an owned underground parking space, a key advantage for tenant retention. U.C. Tower 2 offers an exceptional collection of amenities including two fully equipped gyms, spin studio, yoga studio, business lounge, private study pods, co-working spaces, theatre room, games lounge, kids play area, outdoor terrace with BBQ stations, concierge service, guest suites, secure bike storage, dog park, and pet spa with dog wash. A turnkey, income-generating property in a prime location-ideal for investors seeking value, demand, and long-term growth. (id:49187)
D9 - 24 Morrison Road
Kitchener, Ontario
Step into this beautifully refreshed multilevel townhome, featuring exceptional versatility and modern comfort. This home features two bedrooms, two bathrooms, and a rare bonus of two parking spaces. The main floor room provides valuable flexibility and can serve as a third bedroom, home office, gym or an additional tv room, making it easy to tailor the space to your family's needs. The home has been freshly painted, new kitchen backsplash, new lighting throughout, with laminate flooring throughout for a clean, cohesive look. The bright, open kitchen opens to a terrace balcony. It also has a convenient upstairs laundry and two generously sized bedrooms. Centrally located in Kitchener, this property has quick access to Highway 8, the 401, Fairview Park Mall, Conestoga College, and everyday amenities. Move in ready and exceptionally functional, this is the perfect home for first time buyers, young families, or anyone seeking adaptable living in a prime location. (id:49187)
3305 - 195 Commerce Street
Vaughan (Vaughan Corporate Centre), Ontario
Newly Built Modern One Bedroom With 1 Parking South Facing Unit In Prime Vaughan Location. Kitchen Fully equipped with stainless steel appliances, quartz countertops, and custom cabinetry. Private Balcony Step outside to your own private outdoor space. Access to premium building features including a fitness Centre, resident lounge, rooftop deck, and more. Just Steps Away from Vaughan Metropolitan Subway Station. Be The First to Live in This Master-Planned Community W/ Access To 70,000Sqft Amenity That Includes A Swimming Pool, Basketball Court, Soccer Field, Kids Room, Music Studio, Farmers Market & Many More. Close To Shopping Centres & Entertainment Such As Ikea, Costco, Walmart, Cineplex, YMCA, Many Restaurants. (id:49187)
812 - 30 Inn On The Park Drive
Toronto (Banbury-Don Mills), Ontario
A spacious condo with Approximately 700 Sqft of Interior plus a large Balcony in the coveted Leslie and Eglinton area of Toronto! This sophisticated condo offers an elegant blend of modern living and comfort with an abundance of natural light and stunning views. Spanning an impressive layout, this 1+1 bedroom, 2 bathroom residence includes a designated parking spot for added convenience. The open-concept design creates a seamless flow between the living and dining areas, enhancing the spaciousness of the home while large west-facing windows flood the interior with sunlight and provide breathtaking cityscape views. Luxurious Amenities including gym, rooftop pool and walking-tracks. Located in a prime neighborhood with easy access to public transit, major roadways, and a diverse array of dining, shopping, and entertainment options, this unit presents an ideal opportunity for anyone seeking a stylish and convenient living experience in one of Toronto's most desirable areas. Walking distance to the new Eglinton LRT, Sunnybrook Park, and Sunnybrook Hospital. (id:49187)
108 - 2 Anchorage Crescent
Collingwood, Ontario
Perfect for Investors or First-Time Buyers! Welcome to Wyldewood Cove! Your four-season playground and waterfront in Collingwood. This ground-level, 1-bedroom, 1-bathroom corner end unit offers the ideal opportunity to get into the market or expand your investment portfolio in one of Collingwood's most desirable waterfront communities. The open-concept layout features a modern kitchen with stainless steel appliances, new (2023), vinyl flooring throughout, large windows, a cozy fireplace, and french doors that open to a private balcony with gas BBQ hookup. Additional highlights include in-suite laundry, a 4-piece bathroom, and a dedicated storage unit for your skis, bikes, or seasonal gear. Residents enjoy year-round access to a heated outdoor pool, fitness room, and Georgian Bay, with dock and kayak storage available for an additional cost. One assigned parking space is included, with visitor parking available on-site. Located just 10 minutes from Blue Mountain and close to golf courses, ski hills, trail systems, and downtown Collingwood. Whether you're looking for a weekend escape, an income property, or your first home, this unit delivers location, lifestyle, and value. Quick closing available. (id:49187)
Bsmt - 95 Maria Road
Markham (Wismer), Ontario
This stunning 1 bedroom walk-out basement at McCowan & 16th Ave is truly exceptional. Featuring a bright and spacious layout, an eat-in kitchen, and ensuite laundry, it offers the perfect blend of comfort and convenience. Enjoy a clear ravine view at the back, bringing peace and tranquility to your everyday living. Located in one of Markham's most desirable areas, you're just steps away from public transit, top-rated schools, parks, and a wide range of amenities. Don't miss the chance to call this beautiful space your new home. Tenant pays 40% of utilities. (id:49187)
2409 - 170 Bayview Avenue
Toronto (Moss Park), Ontario
Bright, functional and designed to impress. These are the views people move downtown for. This 770 sq ft southwest-facing 2 bedroom, 2 bathroom corner suite at RC3 delivers sweeping water views from the living space and a postcard-perfect skyline backdrop from the primary bedroom. The layout is genuinely livable, with floor-to-ceiling windows, an open concept main area and modern finishes throughout. The 108 sq ft balcony extends the space outdoors. Parking, a locker and two dedicated bike-storage racks give you the storage trifecta most units lack.RC3 is known for its bold architecture and energy-efficient build, paired with amenities that feel elevated: a sleek fitness center, outdoor pool, two-storey party room, lounge and co-working areas that actually get used, plus other thoughtful features throughout the building. The location hits every lifestyle box. Steps to Corktown Common, The Distillery District, Canary cafés, the Lower Don River Trail, the Bayview multi-use trail, TTC, and quick access to the DVP and Gardiner. Walk, bike or transit with total ease. An intelligently laid-out corner suite with light, room to grow into and convenience built into the day-to-day. (id:49187)
927 - 15 Richardson Street
Toronto (Waterfront Communities), Ontario
Live steps from Sugar Beach in this well-planned 2-bedroom, 2-bath condo with parking at 15 Richardson St #927. A private entry hallway creates welcome separation before the suite opens into an inviting open-concept living/dining area with southwest light and a Juliette balcony. The kitchen delivers a polished, modern look with European-style flat-panel cabinetry, under-cabinet lighting, soft-close hardware, composite stone counters and backsplash, and an integrated appliance package including a built-in fridge with bottom freezer, smooth cook-top, convection oven, panelled dishwasher and microwave hood-fan. Both bedrooms are fully enclosed with real doors, and the second bedroom works easily as an office, guest room or fitness space. Two full baths, in-suite front-loading laundry and secure card-access parking round out the essentials. The building offers 24/7 concierge and security, a fitness centre, yoga studio, co-working spaces, a boardroom and a shared rooftop terrace with BBQ. All of this in a south core location that puts the waterfront, lakefront trails, St Lawrence Market, restaurants, transit and quick highway access within easy reach. (id:49187)
247 Hunterbrook Street
Ottawa, Ontario
Available Feb 1st 2026. This beautiful Minto Manhattan Townhouse offers 1850 sq feet of living space. It is situated in Morgan's Grant in Kanata North a great place to live for you and your family. Just a walking distance to South March Highlands Conservation Forest, New Kanata North Elementary School, and very close to the highway and Kanata Centrum. This bright and spacious 3 bedroom 3 bathroom home features an open concept main floor, with a large kitchen & island + eating area, dining and living room, Newer Stain Steel appliances . The second floor feature ideal size Master Bedroom with a large welkin closet and a 4pc en-suite with roman style soaker! You also have another 2 bedrooms and a full size bathroom on the same level. The finished basement offers a large family room with gas fireplace. Enjoy 3 parking spaces (a single garage with +2 spaces in the driveway)! (id:49187)
3 Ludolph Street
Kitchener, Ontario
Nested In The Desirable Trussler Neighborhood! This Fantastic Open Concept 4 Bedroom Layout Featuring Stunning Decor & High-End Finishes Throughout. Corner Lot Offering Complete Privacy. Thoughtfully Designed Home, Centre Kitchen Island, Open Dining With Living-room Perfect For Large Families & Gatherings! Fully Finished Basement Creating Ample Living Space. Overlooking (id:49187)
203 Broad Street W
Haldimand (Dunnville), Ontario
CURB APPEAL at it's finest!!! Step into the stately charm of this century home located just minutes from downtown Dunnville. Bursting with character and potential and offering over 2,400 sq. ft. of living space. This property is packed with potential for those looking to make a timeless home their own.Inside, you'll find a large, welcoming foyer, character filled livingroom with gas fireplace, separate dining area, original hardwood floors throughout, and 4 bedrooms, providing plenty of room for family, guests, or flexible use. Bright sunroom on the main floor could be a 5th bedroom or office. The expansive 34'8" x 28' unfinished attic is a true blank slate-ideal for a future teen hangout, home office, studio, or additional storage.The unfinished basement offers even more versatile space, including great storage options and a convenient walk-up for easy access.Situated in a prime Dunnville location, you're close to hospitals, shopping, parks, the Grand River, and all the conveniences of town living.With its character, size, and unmatched potential, this is a rare opportunity to craft something truly special. (id:49187)
10 Periwinkle Way
Guelph (Pineridge/westminster Woods), Ontario
Welcome to 10 Periwinkle Way in Guelph's desirable Pineridge/Westminster Woods community! This recently renovated 3-bedroom, 2-bathroom home features a brand-new Brazzoti kitchen installed just a month ago, along with all-new flooring on the main level, creating a fresh and modern living space. With 1,520 sq. ft. of above-grade living space and an unfinished walk-up basement offering 680 sq. ft. of potential, this home is perfect for families seeking both comfort and room to grow. The open-concept layout flows effortlessly from the kitchen to the living and dining areas, making it ideal for everyday living and entertaining. The exterior features a combination of low-maintenance brick and aluminum siding, a double-attached garage, and driveway parking for two additional vehicles. Situated on a serene 32.81 x 104.99 ft lot with forested views, this home offers tranquillity while being close to schools, parks, shopping, and major routes. Vacant and ready for immediate possession, 10 Periwinkle Way is the perfect move-in-ready home. (id:49187)

