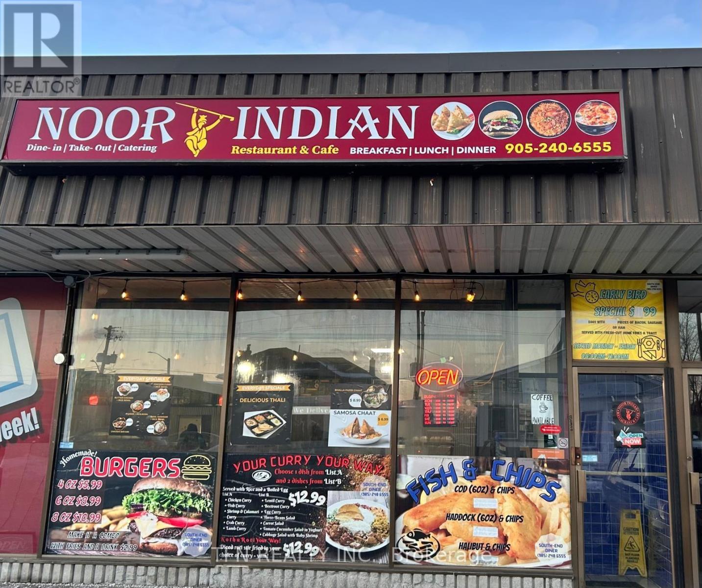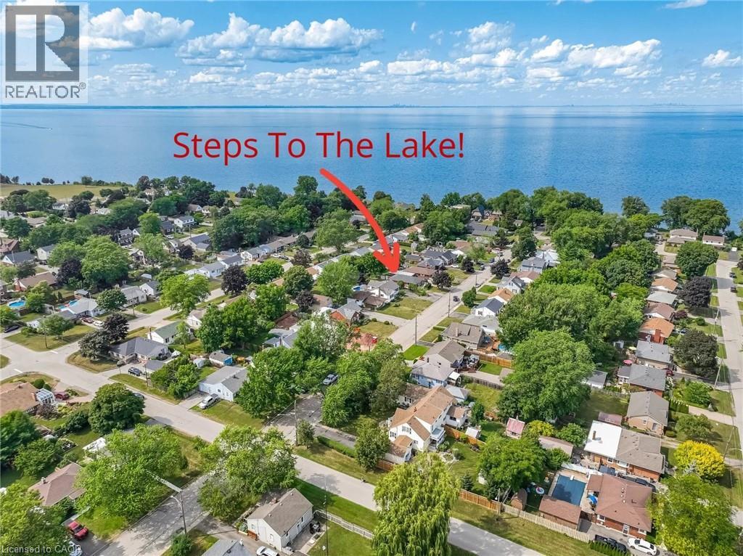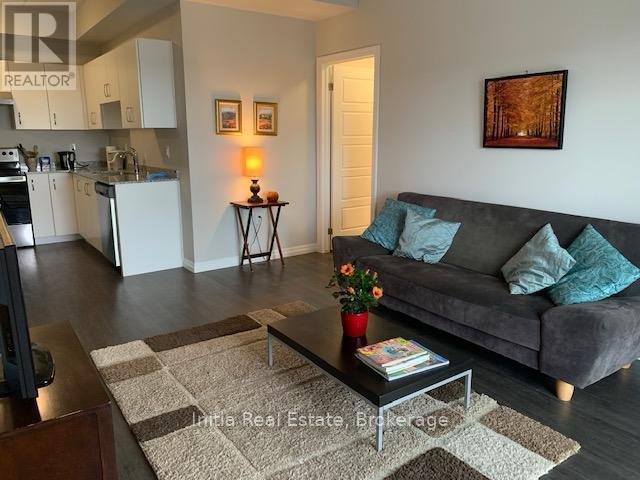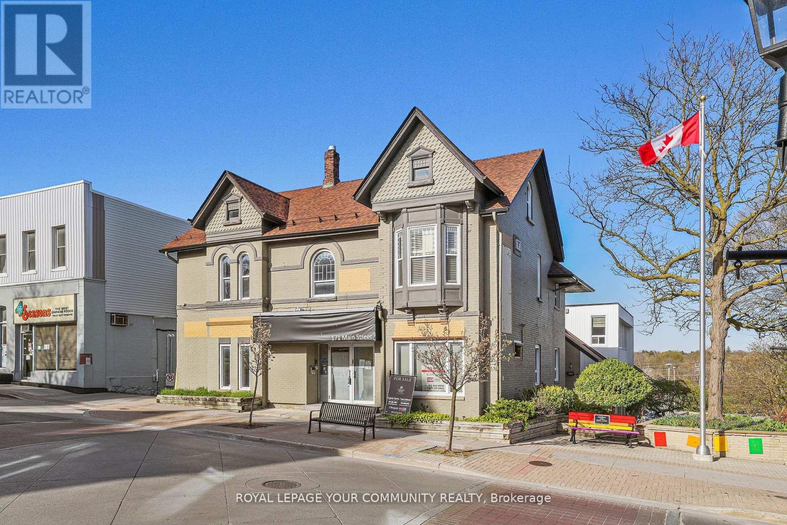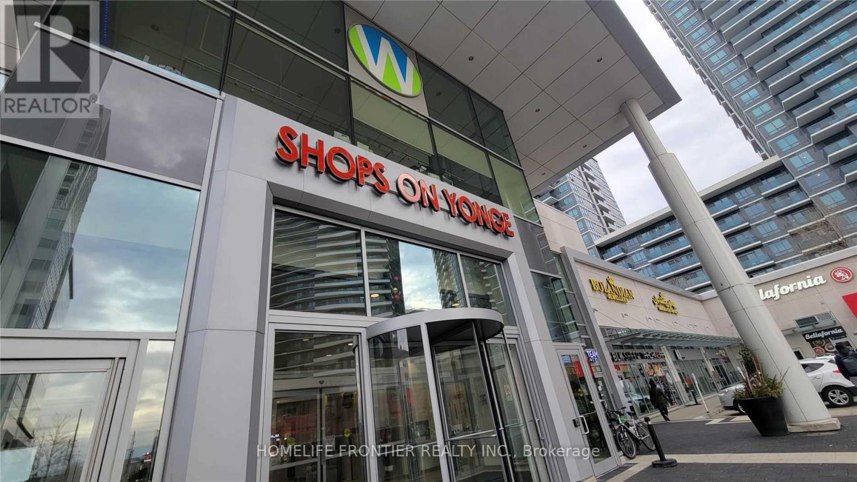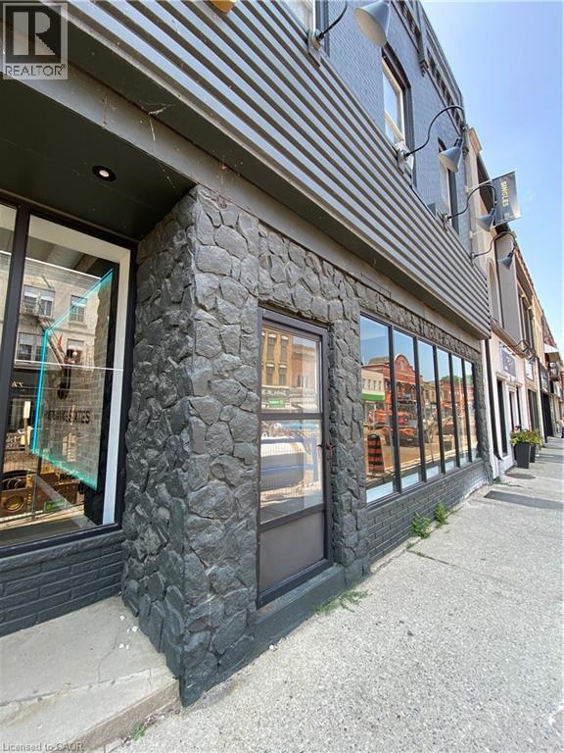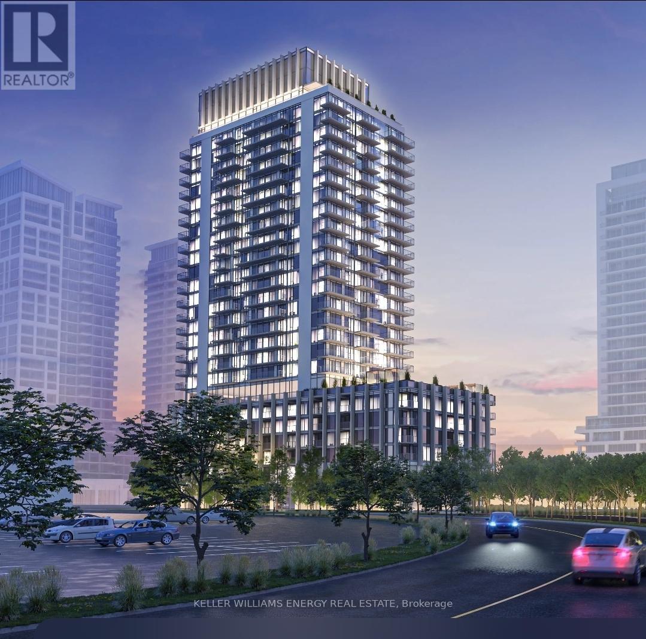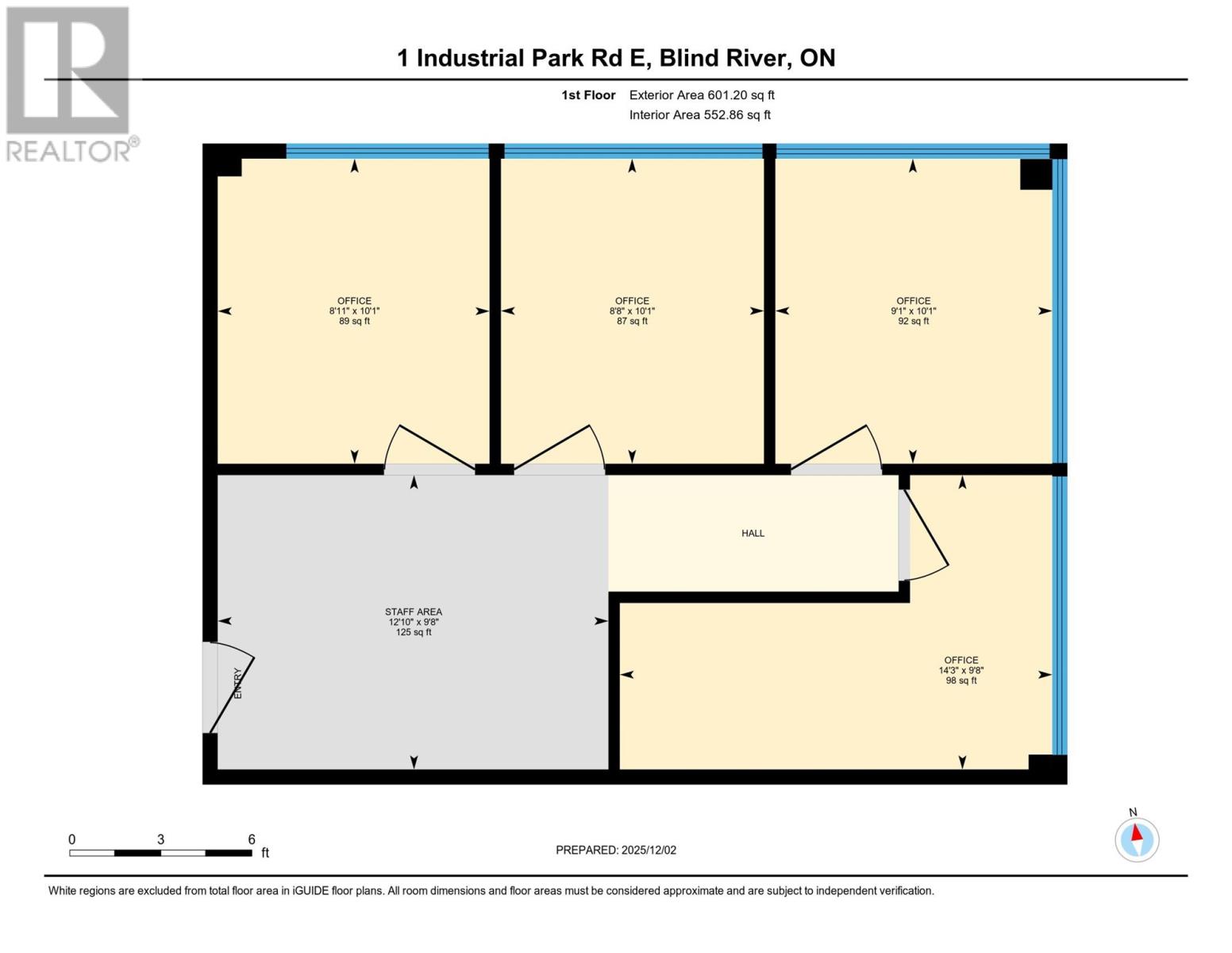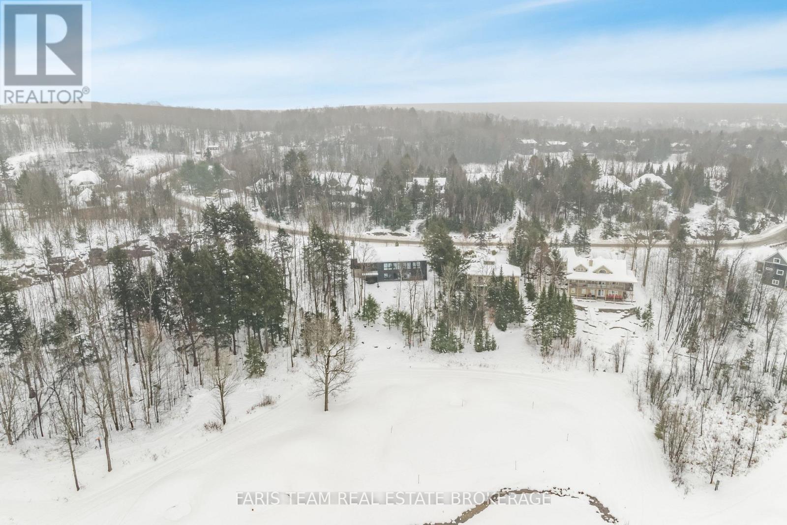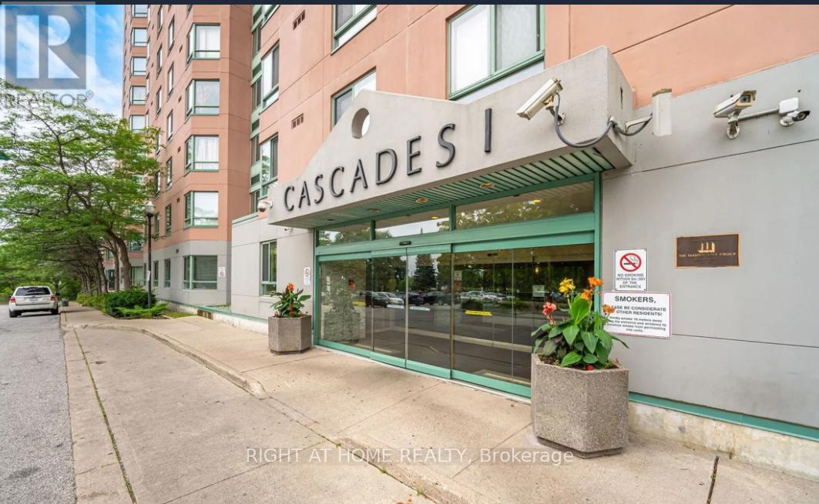3 - 433 Simcoe Street S
Oshawa (Central), Ontario
Discover the rich taste of India right here in South Oshawa! Located close to 401, this famous Indian restaurant has become a community's favourite, known for its bold flavours, homestyle recipes and exceptional service. This well-established restaurant offers a full suite of services including dine-in, takeout, delivery, and daily Tiffin meal services - catering to students, professionals, and families alike. This fully operational business includes all kitchen equipment, seating, digital platforms, and trained staff. The Tiffin and delivery services ensure steady recurring income, with a growing demand in the area. Prime Location with Excellent Visibility, Well-Known Brand with Loyal Customers Takeout, Delivery & Tiffin Services, Turnkey Operation with Growth Potential. Perfect for owner-operators or investors looking to step into a profitable and respected business in one of Oshawa's busiest corridors.***Very Low Rent: $2,472 incl TMI, HST*** (id:49187)
77 Fairview Road
Grimsby, Ontario
Discover Your Next Great Move At 77 Fairview Rd In Grimsby! This Fully Renovated Home Offers Incredible Versatility With 3 Bedrooms Main Floor And A Complete 2-Bedroom Suite Downstairs Perfect For Extended Family Or Extra Income. Step Inside And Be Greeted By A Bright, Open-Concept Layout Featuring A Stylish Kitchen With Stainless Steel Appliances. Freshly Updated Flooring Runs Throughout The Main and Lower Level, Complemented By A Cozy Gas Fireplace That Adds Warmth And Charm. Walk Out From The Dining Area To A Fully Fenced Backyard And Private Patio Ideal For Summer BBQs, Kids, Or Pets. A Private Driveway Offers Parking For Up To 5 Cars. Thoughtful Upgrades Include Extra Soundproofing Between The Basement And Main Floor For Ultimate Privacy. The Finished Basement Boasts A Separate Entrance, Its Own Kitchen, Bathroom, Laundry, And Two Spacious Bedrooms A Turn-Key Setup For In-Laws! Currently Operating As A Successful Furnished Full Service Rental This Property Is A Fantastic Opportunity For Investors Looking For Solid Rental Income In A Growing Community. Nestled In A Family Friendly Neighbourhood Close To Great Schools, Parks, Local Shops, Wineries, And With Quick QEW Access This Is Grimsby Living At Its Best. Whether You're Looking To Settle In Or Expand Your Investment Portfolio, This Home Checks All The Boxes. Don't Miss It Just Move In And Start Living! (id:49187)
323 - 35 Kingsbury Square
Guelph (Pineridge/westminster Woods), Ontario
Discover South end living with this modern 2 bedroom, 1 bathroom unit. Enjoy the convenience of in-suite laundry and a bright open-concept living space. Nestled in a vibrant community, you'll be steps away from beautiful parks and reputable schools. With Pergola Commons just down the road, you won't be short on a variety of shopping, dining, and entertainment options. Don't miss this opportunity to own this home in one of Guelph's most sought-after neighbourhoods!Pet Friendly Building.2020 Built.Large Sliding Doors Off The Living Room Lead To An Impressive Balcony (id:49187)
1 Frankwood Road
Toronto (Stonegate-Queensway), Ontario
Welcome to 1 Frankwood Rd, completed late 2024- a brand new custom modern luxury home redefining elegant living in South Etobicokes most coveted setting, steps from Royal York & The Queensway. With over 3,900 sq. ft. on a premium 42' x 100' lot, this residence impresses with soaring ceilings (12' main, 9' upper, 9.5' lower), expansive glazing, and seamless open living anchored by a gas fireplace.The chefs kitchen boasts custom cabinetry, quartz counters & backsplash, oversized island, and Thermador built-ins including a coffee system and bar-fridge, plus walkout to a covered glass-railed patio. Upstairs: four ensuite bedrooms with custom closets, a glass-door office, and balconies front and back. The primary suite offers a walk-in, spa-inspired 6-piece bath, and sunrise views. The legal 2-bedroom lower suite features a private entrance, quartz kitchen, smart stainless appliances, in-suite laundry, and oversized windows ideal for family, guests, or staff quarters. Smart luxury throughout: heated, self-cleaning, touch-free spa-style toilets in every bath, hardwired data ports, app/voice lighting, motorized blinds, smart locks, video doorbells, Wi-Fi garage opener, two Level-2 EV chargers, central vac, BBQ line, and hot-tub-ready pad. Lifestyle perfection: walk to top-rated schools, parks, TTC, and minutes to Gardiner/QEW, Royal York & Islington stations, Mimico GO (15 min to Union). Shopping at IKEA, Costco, Home Depot, and RONA just around the corner. 1 Frankwood Rd is where design, technology, and convenience converge. More than a home its a statement. (id:49187)
102 - 171 Main Street S
Newmarket (Central Newmarket), Ontario
Location Location Location! Located in Historic Vibrant Downtown Newmarket Fronting on Main Street Great Opportunity To Lease a Commercial Multi-Use Unit. - 1162 Sq Ft. Great Exposure (Next to Staircase from Free Municipal Parking) ** Landlord Willing to Negotiate Free Rent Period For Tenant To Build Out Unit.** Office Space has Shared Washrooms in Building. Easy Access To Free Surface Municipal Parking Located Just Behind Building As Well As Plenty of Public Parking Available On Main St. Surrounded By Numerous Shops, Restaurants, And The New Postmark Hotel Located Across The Street. Steps From Numerous Amenities. (id:49187)
250 - 7181 Yonge Street
Markham (Grandview), Ontario
Food Court In "Shops On Yonge" Mall, Great Opportunity To Establish Your Own Business. You Can Set Up Any Kind Of Food Business! Largest Unit in Food Court. Over 300 Retail Shops, Supermarket, Hotel, 4 Residential Condos Of Over 1,200 Units. Mall Is Directly Connected To Residential Condo Towers. **Commercial Hood Installed** (id:49187)
2003 - 195 Mccaul Street E
Toronto (Kensington-Chinatown), Ontario
Be the first to live in this stunning, never-before-occupied Penthouse suite offering + 900 sq ft of interior space and a rare 385 sq ft private terrace with unobstructed east-facing views - perfect for morning coffee, evening dining, or simply soaking in the skyline. This premium three-bedroom layout combines modern design with luxury finishes: 9' ceilings, floor-to-ceiling windows, exposed concrete walls and ceilings, gas cooking, and sleek stainless steel appliances. Bright, Airy and impeccably styled, this suite defines contemporary urban living. Located in the heart of the city, you're steps from the University of Toronto, OCAD, The Dundas streetcar, and St. Patrick subway station. Enjoy walking access to Baldwin Village, the AGO, and some of Toronto's best restaurants, bars and shops. Residents enjoy top-tier amenities including a sky lounge, concierge, fitness studio, and a sprawling outdoor sky park with BBQ's, dining, and lounge spaces. This is the ultimate downtown lifestyle - Welcome Home (id:49187)
32 Grand River Street N Unit# Unit C
Paris, Ontario
Currently undergoing renovations, this spacious 2-bedroom unit offers over 900 square feet of bright, comfortable living. The unit will feature new flooring throughout, along with refreshed kitchen and bathroom updates, bringing a clean, modern feel to a unit full of historic charm. Perfectly situated in the heart of downtown Paris, you’ll enjoy picturesque views of the Grand River right across the road and immediate access to the town’s beloved shops, cafés, trails, and restaurants. With its generous layout and unbeatable location, this unit offers a beautiful blend of convenience, walkability, and small-town character. Please note: No parking included and no laundry in the building. (id:49187)
2810 - 27 Korda Gate
Vaughan (Vellore Village), Ontario
ASSIGNMENT SALE - CHARISMA CONDOS Beautiful 1 Bedroom TOWER SUITE In The Highly Anticipated Charisma Condos. Rare Opportunity To Assume A Near-Completed Pre-Construction Purchase On A Hight Floor (Unit 2810) With Premium Parking And Locker Included. Functional Layout with 527 sq ft Of Interior Living Space Plus A Large Private Balcony Offering Excellent Views. Modern Finishes Throughout. New Building, Steps To Major Amenities. Located beside Vaughan Mills, Minutes To Hwy 400, Subway, Transit, Dining, And Entertainment. Enjoy World-Class Building Amenities Including Outdoor Pool, Fitness Centre, Party Lounge, Rooftop Spaces, And 24/7 Concierge. (id:49187)
1 Industrial Park Rd E # 1
Blind River, Ontario
Commercial building with office or retail space for lease. Under new ownership and management. This space offers almost 600 sqft with 4 offices and a reception area with kitchenette and sink. Lots of natural light with wall to wall windows and partial views of Lake Huron. This unit is on the second floor. Building has an elevator and wheelchair access. Common bathrooms on each floor and a common boardroom that can be booked by tenants. Ample parking and high traffic location just off highway 17 East. (id:49187)
Lot 3 St Andrews Circle
Huntsville (Chaffey), Ontario
Top 5 Reasons You Will Love This Home: 1) Embrace the rare opportunity to design and build your dream net-zero home in collaboration with Stratton Homes, allowing you to create a custom, eco-friendly residence that reflects your unique vision 2) Imagine living in a spacious 1,640square foot bungalow, thoughtfully designed to capture stunning views of the surrounding natural beauty from both the main level and walkout basement; every corner of this home is crafted to harmonize with its environment 3) Perched atop a picturesque granite ridge framing breathtaking vistas overlooking the Deerhurst Highlands Golf Club, creating a serene setting providing an ideal backdrop for your new home, blending tranquility with elegance 4) Stratton Homes leads the way in sustainable living, specializing in the construction of net-zero homes that are designed for the future, including superior energy efficiency features like triple-glazed windows and sliding doors, high R-value walls, roofs, and slabs, LED lighting, and high-efficiency air source heat pumps, ensuring your home is as environmentally conscious as it is beautiful 5) Personalize your new home by working closely with a design specialist at Stratton Homes where you can choose from a variety of professional colour packages and customize your space with an optional finished basement floor plan, ensuring your home is as distinctive as you are. *** Book a viewing of Stratton's Model Home at 25 Deerhurst Highlands Drive to view their quality craftsmanship, exceptional finishes, and natural surroundings *** (id:49187)
317 - 61 Markbrook Lane
Toronto (Mount Olive-Silverstone-Jamestown), Ontario
Ready to Move in! Elegant. Expansive. Exceptionally Upgraded. Welcome to this luxuriously appointed, oversized 1-bedroom condominium, where sophistication meets practicality in one of the most sought-after addresses Cascade 1 Condominiums. Thoughtfully renovated from the floor substrate to the ceiling (20212022), this impressive suite boasts a modern open-concept design that is both stylish and functional. Entertain with ease or indulge your inner chef in the brand-new gourmet kitchen (2022), beautifully finished with premium stainless steel appliances, Quartz countertops, and a multi-functional breakfast bar/prep area the perfect blend of elegance and utility. The spa-inspired bathroom has been completely transformed and now features dual vanities with his & hers sinks, while an additional updated powder room offers added convenience for guests. The expansive primary bedroom provides a serene retreat, complete with abundant closet space, and the suite includes one underground parking spot. Cascade 1 residents enjoy a range of luxury amenities rejuvenate in the indoor pool or sauna, or explore the serene Humber Ravine Trails just moments away. Ideally located near York University, the 400-series highways, and a wealth of shopping, dining, and grocery options, this residence offers both tranquility and urban accessibility. A rare gem that must be seen to be fully appreciated. Schedule your private showing today and discover what makes this home truly exceptional. (id:49187)

