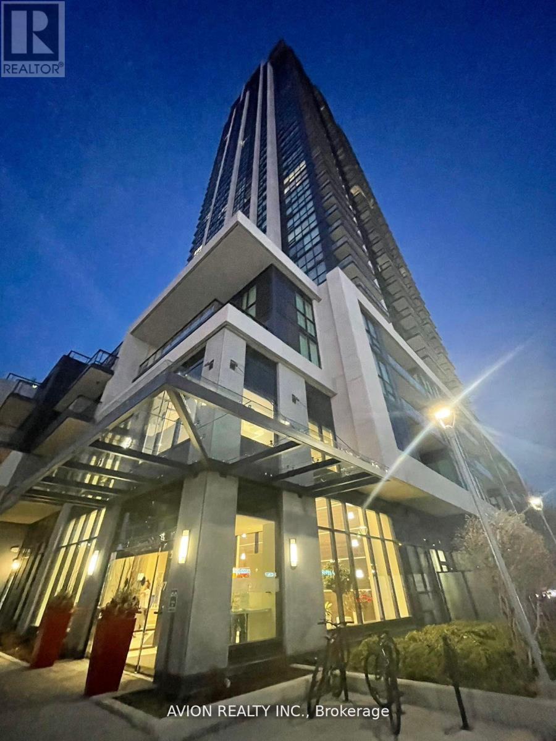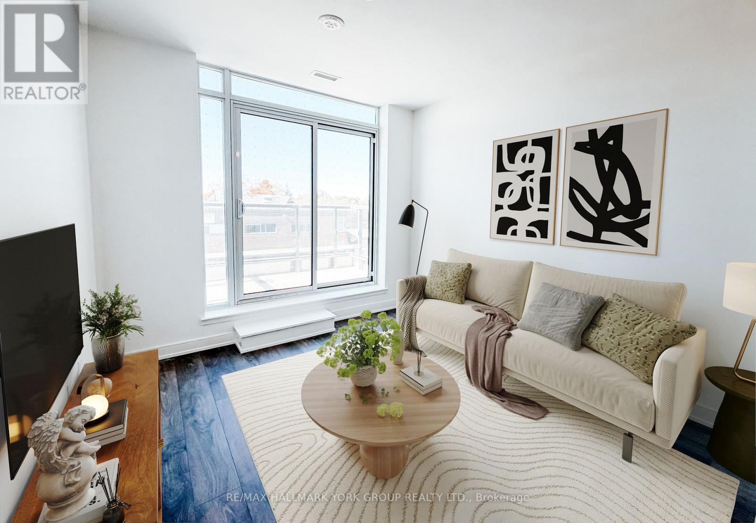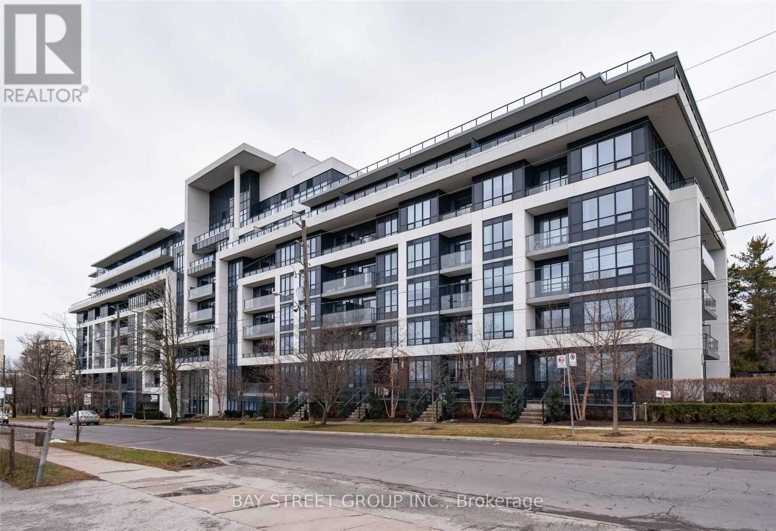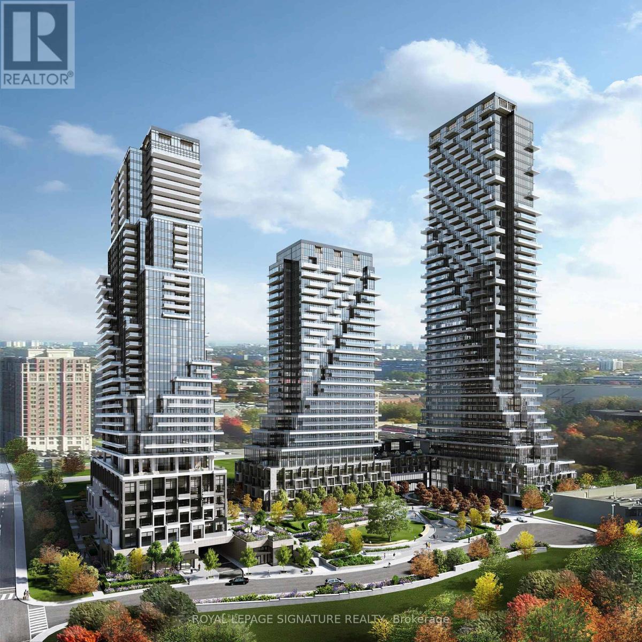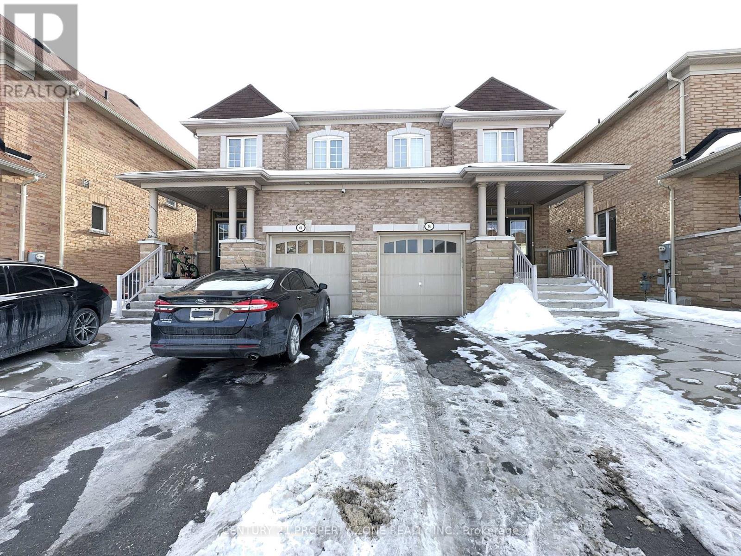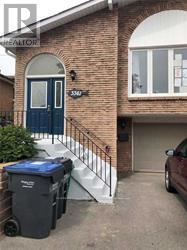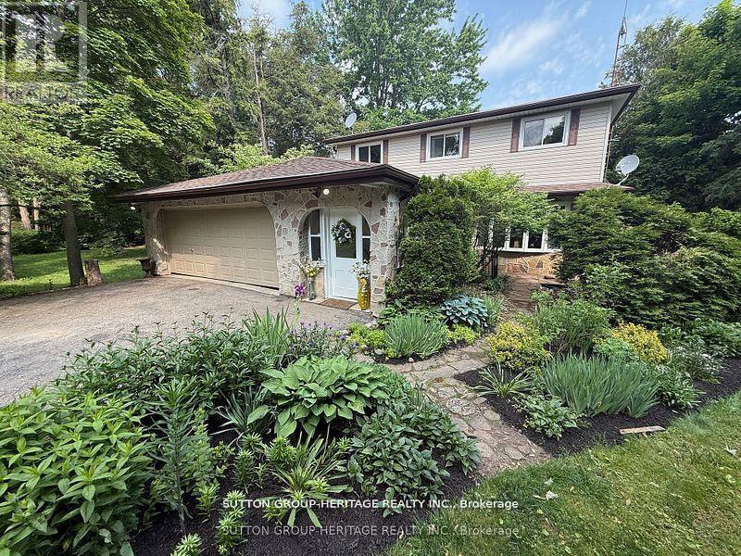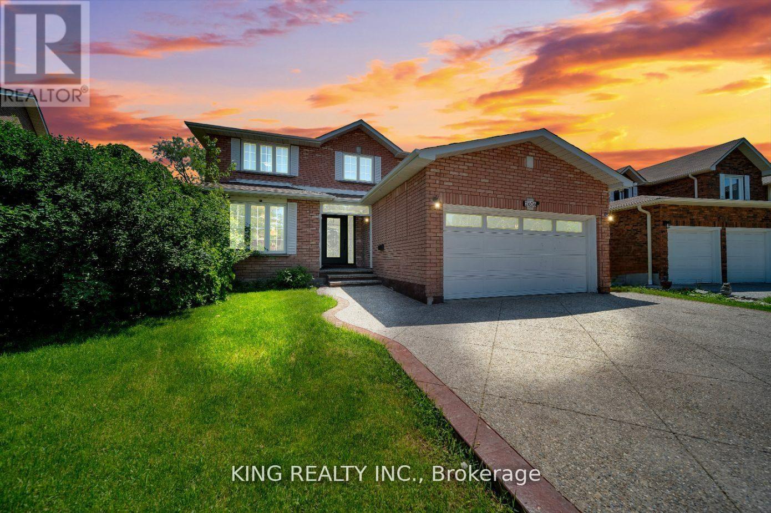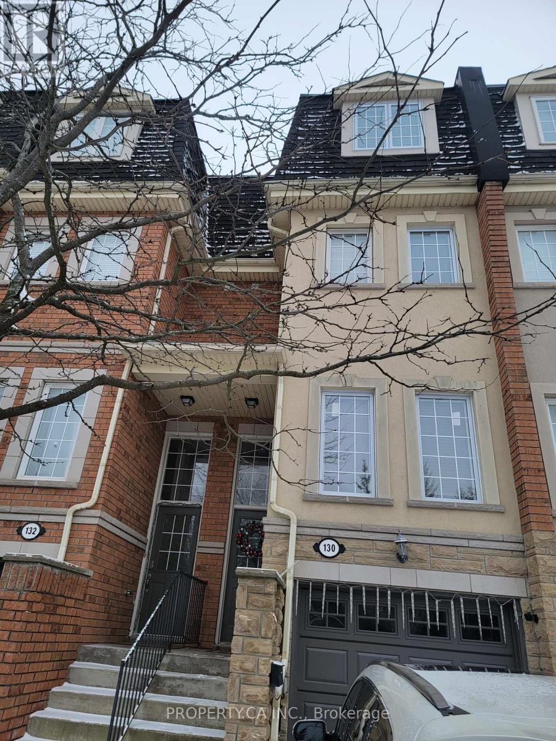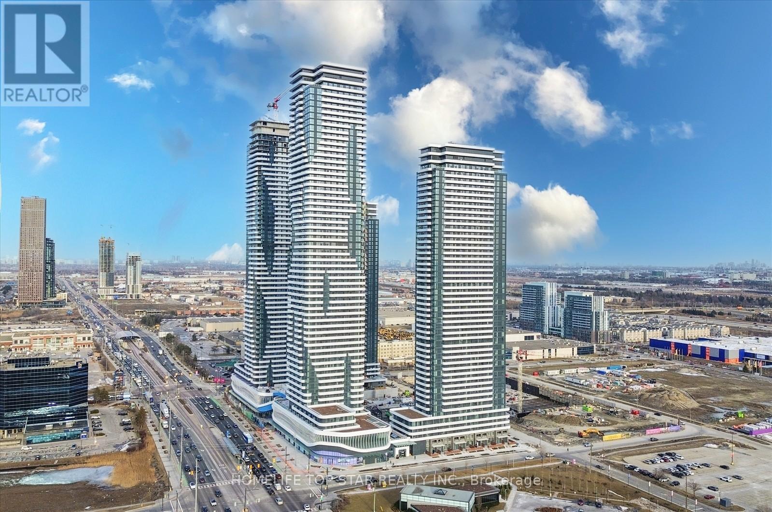15 Barrie Street
Sundridge, Ontario
Welcome to this charming home located just steps from Lake Bernard! Imagine living so close to the waterfront without paying waterfront taxes! Enjoy the public beach and all of the beauty of northern Ontario. This home is well placed on a .2 acre lot with a lovely stream running through the back yard offering great smelt fishing and a calming sound in the quiet summer nights. The detached garage offers a great space for the storage of outdoor toys. This home has a wonderful mudroom, two entrances to the basement, super large windows, a very welcoming living room / dining room, 3 bedrooms, loads of parking. This really is an amazing starter home or a home for folks that want to downsize. Come check it out!!! (id:49187)
2907 - 3975 Grand Park Drive
Mississauga (City Centre), Ontario
Luxurious Corner Unit Offering A Bright & Unobstructed Sunset View From Each Room, 2 Bedroom Plus Den. 1,066 Sq Ft W/Large Balcony W/City And Lake View. Parking And Locker Included. Luxury Amenities Of Grand Park By Pinnacle. 24-Hour Security, Party Room, Pool, Spa And Games Room. Conveniently Located Next To Plaza With Big Box Stores And Walk To Square One. Photos Are For Display Only. (id:49187)
A319 - 705 Davis Drive
Newmarket (Huron Heights-Leslie Valley), Ontario
Brand New Beautiful 2 Bedroom/2 Bathroom Condo In Prime Location! Featuring A Sun-Filled Floor Plan With Vinyl Floors Throughout, Updated Kitchen With Stainless Steel Appliances, Quartz Counters & Centre Island, Living Room With Walk-Out To Balcony With Western Exposure, Primary Bedroom With Double Closet & Private 4-Piece Ensuite Bathroom. Other Features Include 1 Underground Parking Spot, Locker & Ensuite Laundry. Conveniently Located Steps To Parks, Schools, Restaurants, Shopping, Costco, Transit, Southlake Hospital & The Highway! (id:49187)
3021 - 230 Simcoe Street
Toronto (Kensington-Chinatown), Ontario
Well maintained approx 473 Sf (as per builder) 1 bedroom 1 washroom unit with large balcony in Artist's Alley by Lanterra. Located just 1 street over from OCAD & AGO, the unit is perfect for students and young professionals. Experience countless restaurants, shops, parks, entertainment and more within a few minutes walk from the building, or head to St Patrick Station just North East of the building to access the TTC and the rest of Toronto! (id:49187)
418 - 399 Spring Garden Avenue
Toronto (Willowdale East), Ontario
Luxury Spacious One Bedroom Plus Den With 2 Washrooms & Balcony At Premium Location Bayview And Sheppard! Laminate Flooring Throughout! Modern Kitchen. Includes 24 Hour Concierge, Gym, Theater And More! Steps To Bayview Subway Station, Ttc Buses, Bayview Village Mall, Shoppers,Restaurants, Minutes To Hwy 401, Lcbo, Starbucks... ***Extras:*** Stainless Steele Fridge,Oven, Built In Dishwasher & Microwave, Washer, Dryer, All Electrical Light Fixtures, Blinds And Window Coverings. Tenant Pays Own Hydro. One Parking And One Locker Included! (id:49187)
409 - 30 Inn On The Pk Drive
Toronto (Banbury-Don Mills), Ontario
Welcome to Auberge on the Park by Tridel! This bright and modern 1-bedroom, 1-bathroom suite at 30 Inn On The Park Dr #409 features stunning views, contemporary finishes, and a well-designed layout.Located in the prestigious Banbury-Don Mills neighbourhood, the unit includes one parking space and access to a full range of luxury amenities.Enjoy a lifestyle surrounded by parks, walking trails, and nature, with easy access to the DVP, TTC, LRT, shops, entertainment and dining. (id:49187)
8 Loftsmoor Drive
Brampton (Sandringham-Wellington), Ontario
Welcome to this stunning 2014-built semi-detached home in a high-demand area, offering a functional and elegant layout. The modern kitchen showcases quartz countertops, stylish backsplash, stainless steel appliances & a centre island. No sidewalk in front, provided extra parking space.Situated in a quiet established area with parks, good-rated schools, short drive to Highway 410 and Trinity common mall.Enjoy a fully finished basement (with permit) featuring its own washroom & separate builder-made entrance- ideal for extended family or potential rental use. This home is loaded with upgrades including a 200-amp electrical panel, 9-foot ceilings, impressive double-door entry. Basement is tenanted. (id:49187)
3361 Delfi Road
Mississauga (Erin Mills), Ontario
Beautiful & Clean Newly Renovated Main Floor Of 1 Bedroom, 1 Bathroom And 1 Kitchen In Semi-Detached Home, Located On Quiet Child Safe Court. Spacious Living Spaces. Eat In Kitchen With Granite Counter Top. Enjoy The Green Lawn At Front & Back Yards With Lovely Perennial Garden. Hydro, Water And Heating Included. Close To U.T.M., Stores, Schools, Transit, Hwy's & More!! All utility is included. Internet is not included. (id:49187)
2766 Highpoint Side Road
Caledon, Ontario
Welcome To Your Peaceful Garden Filled Escape In The Country, Only A Few Minutes From The Charming Town Of Orangeville. Imagine Having The Tranquility Of This Quaint Country Setting...But Only Minutes Away From So Many Large Box Stores, Pubs, Restaurants, And Boutique Shopping. Offering You The Best Of Both Your Worlds. This Rare Riverfront Setting With Scenic Acreage, Offers Endless Opportunities For Relaxation, Recreation, And A Peaceful Connection To Nature. Enjoy Your Morning Tea On The Spacious Deck Or In The Screened Porch While Listening To The Gentle Sounds Of The River And The Peaceful Songs Of The Birds...Or Simply Cast A Line From Your Own Backyard! The Multiple Windows Throughout, Frame The Lush Tree-Lined Views...And Fills The Home With Bright Natural Light. All Four Bedrooms Are Generously Sized With Oak Hardwood Floors, Including A Primary Suite With A Private Two Piece. Outside, You'll Enjoy Expansive Yard Space Perfect For Hosting Large Outdoor Gatherings Such As Re-Unions, Anniversaries, And Of Course Those Special Birthdays. An Attached Garage And Detached Workshop, Mature Trees, And Open Sky Views Complete This Rare Country Gem. Do Not Miss This Rare Opportunity To Own A Riverfront Countryside Home. Schedule Your Showing Today And Come Experience The Peace For Yourself. (id:49187)
2606 Ambercroft Trail
Mississauga (Central Erin Mills), Ontario
Welcome to this fully upgraded gem located in Central Erin Mills area. This beautiful home boasts an array of modern features and luxurious finishes including elegant 24 x 24 tiles and rich hardwood flooring that flows seamlessly throughout main and 2nd floor. The gourmet kitchen is a chef's dream, featuring quartz countertops, upgraded backsplash, spacious eat-in area. Walk out to sun-filled deck that overlooks serene green space, perfect for al fresco dining and relaxation. bathrooms have been tastefully modernized with quartz countertops and high-end fixtures. The home is graced by a stunning Scarlet O'Hara oak staircase, adding a touch of classic charm. The basement includes two bedrooms, a kitchen, a bathroom, and a recreation room. This versatile space can be easily converted into a separate rental apartment, offering potential for additional income. This fully upgraded home has had $$$ invested in top-tier improvements, ensuring a turnkey experience for the next lucky owner. Don't miss the opportunity to own this exquisite property! (id:49187)
130 - 435 Hensall Circle
Mississauga (Cooksville), Ontario
Spacious 3+1 bed, 3 bath townhouse for lease at Dundas and Cawthra intersection in Mississauga. Ideal for families, this home features 2 parking spaces, a walkout basement, and is available from March 15th. Enjoy the convenience of a great neighborhood, proximity to bus stops,groceries, and easy highway access. Perfect for a family seeking comfort and accessibility. (id:49187)
5601 - 8 Interchange Way
Vaughan (Vaughan Corporate Centre), Ontario
Luxury Brand New Grand Festival Condo By Menkes, Located In The Heart Of Vaughn Metropolitan Centre. Bright And Spacious 1+Den Suite Featuring 2 Full Bathrooms And A Huge Walk-Out Private Balcony. Laminate Flooring Throughout, Modern Open-Concept Kitchen With Quarter Countertops, Stylish Backsplash, And Built-In Appliances. Primary Bedroom Offers A Large Closet And A 4-Piece Ensuite. Bright And Functional Layout With A Generous Den That Can Easily Be Used As A Second Bedroom Or Convertible To be A Home Office. Enjoy Top-Tier Amenities Including A Fully Equipped Gym, Indoor Pool, Resident Lounge, 24-Hour Concierge, And More. Unbeatable Location Steps To VMC Subway, YRT, VIVA & ZUM Transit, With Quick Access To Highways 400 & 407, York University, Restaurants, Parks, And Entertainment. Ideal For Professionals or Small Families. (id:49187)


