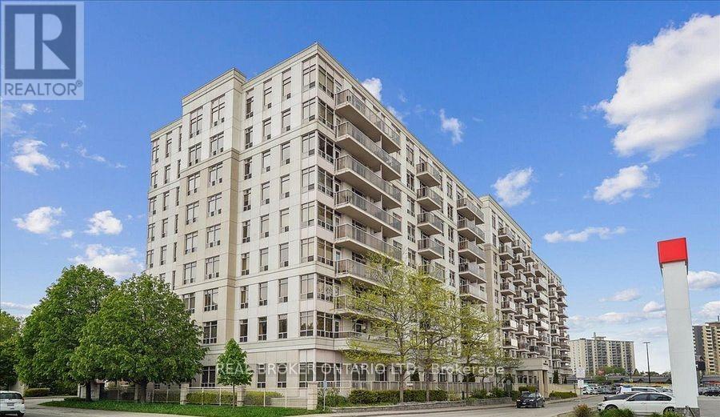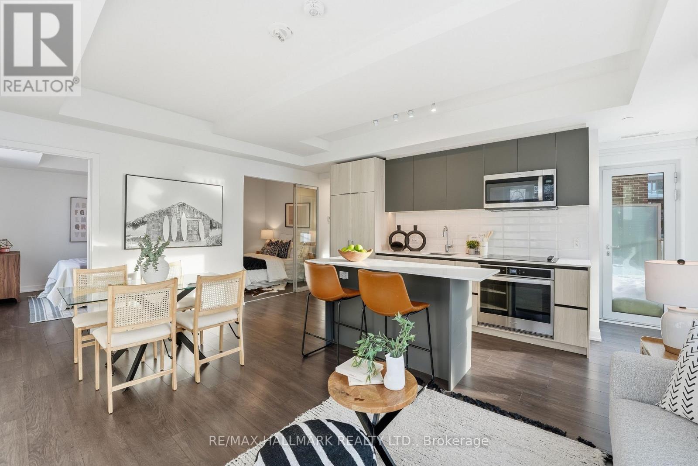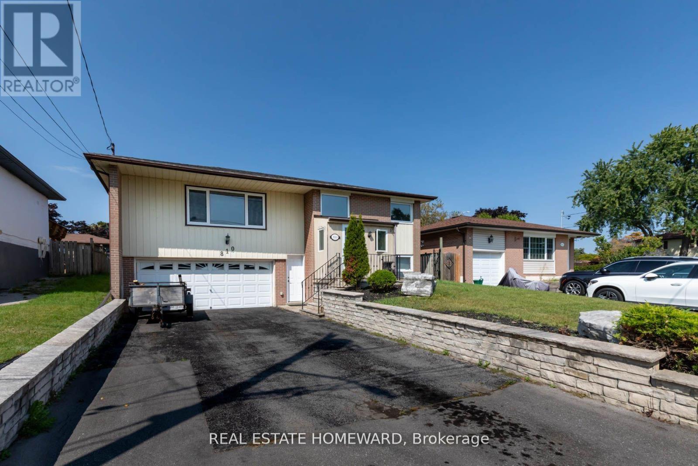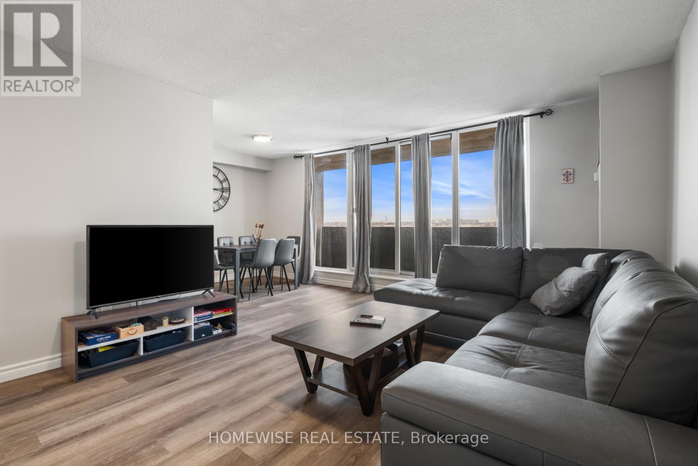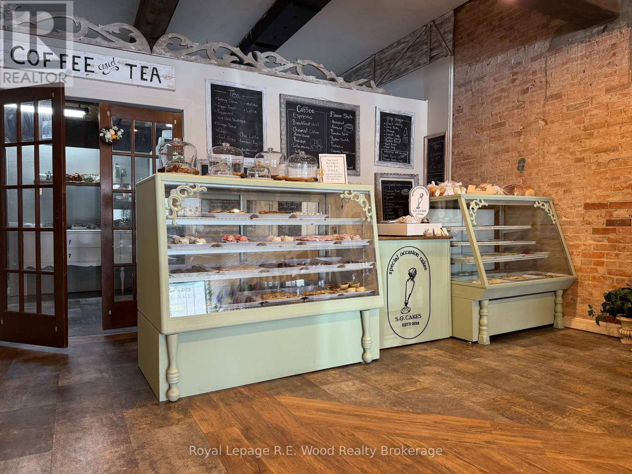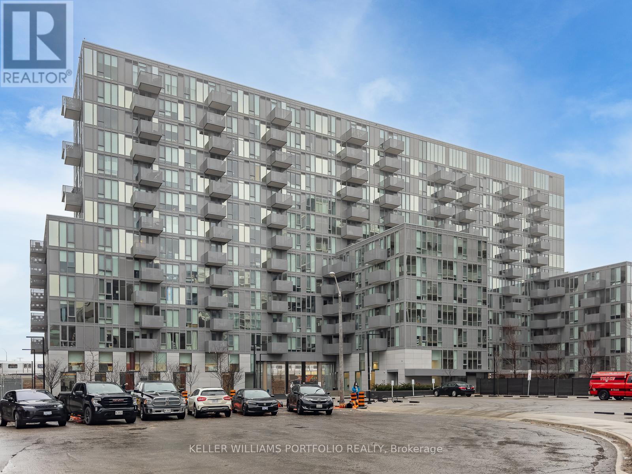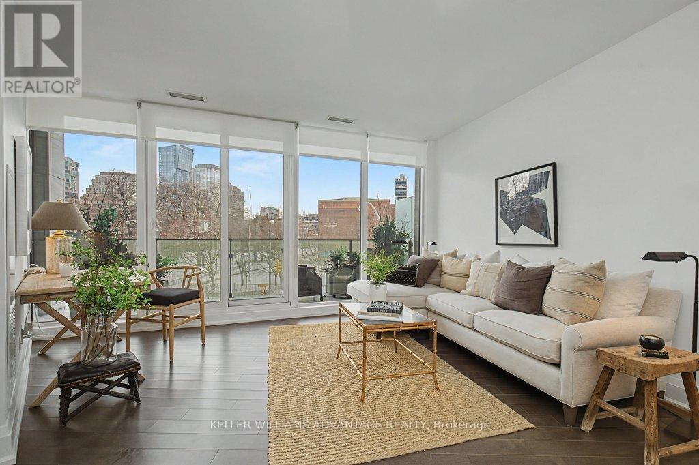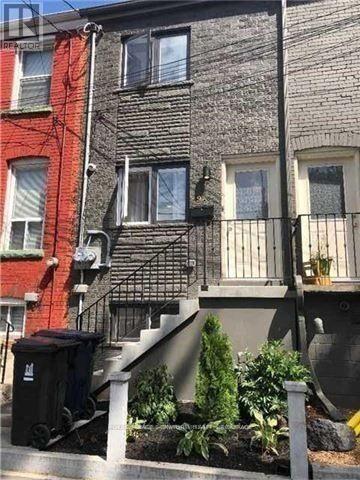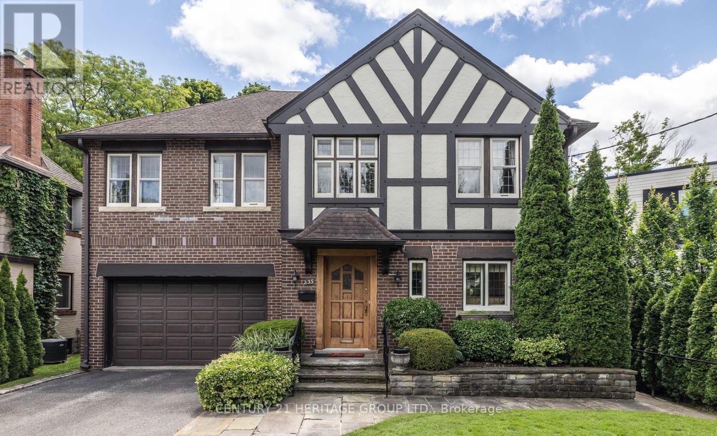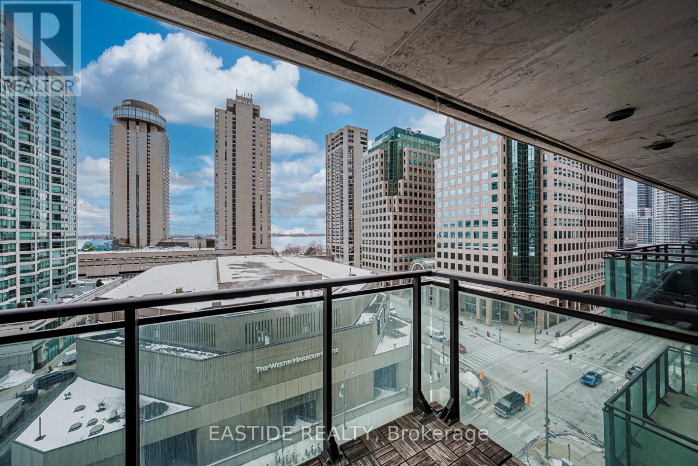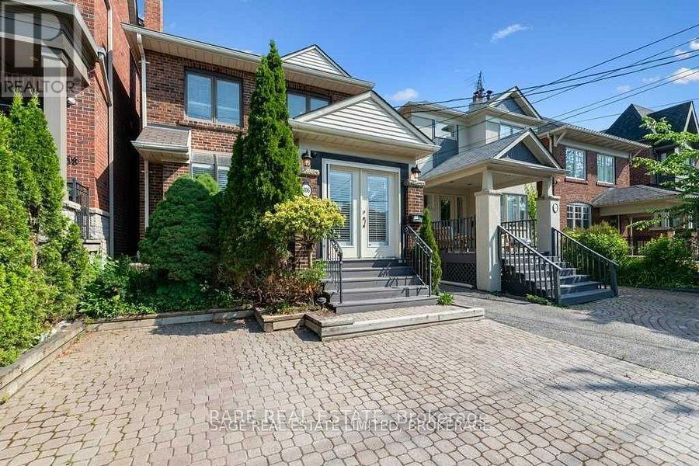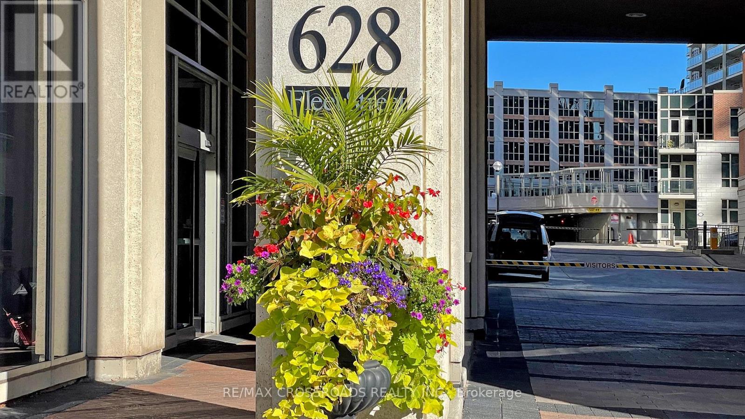926 - 3650 Kingston Road
Toronto (Scarborough Village), Ontario
Bright One Bedroom + Den Penthouse Suite. Open Concept Kitchen, Dining Room and Living Room With Walk Out To Patio. Ensuite Laundry, Parking & Locker Included. Ideal Location With Amenities & TTC At Your Doorstep. One Minute Walk To Scarborough Village Rec Centre, Shopping & Park. Walk To Eglinton Go Station. Direct Buses To The U Of T Scarborough Campus & Centennial College. (id:49187)
327 - 150 Logan Avenue
Toronto (South Riverdale), Ontario
Stylish & quiet 3-bedroom, 2-bathroom corner suite with underground parking & locker in Leslieville's iconic Wonder lofts, formerly the historic Weston Bakery. Highly functional layout with 9 ft smooth ceilings, abundant natural light, and west-facing exposure with north and south exposures. Contemporary two-tone chef's kitchen features integrated stainless steel appliances, white quartz countertops, under-cabinet lighting, undermounted sink, and a generous island that doubles as a breakfast bar . Flint Oak wide plank laminate flooring throughout. Primary bedroom includes a 4-piece ensuite. Second bathroom is a 4-piece with a deep soaker tub. The second bedroom works beautifully as a spacious home office with glass sliding doors and great natural light. The third bedroom features north-facing windows with sunlight throughout the day and motorized blackout roller blinds. Remote-controlled day shade blinds are also installed in the living area, and blackout in primary bedroom. Enjoy world-class amenities including a rooftop deck with unobstructed views and BBQs, fire pit, gym, concierge, co-working space with WiFi, indoor family and children's playroom, pet wash, and bike storage. Unbeatable location just steps to the best stretch of Queen Street East, with top-tier restaurants, independent boutiques, lively patios, transit, and excellent schools nearby. Ideal for a work-from-home couple or a growing family. A rare blend of style, comfort, and urban convenience in one of Toronto's most dynamic neighborhoods. A must see! (id:49187)
Basement - 810 Sanok Drive
Pickering (West Shore), Ontario
Beautifully renovated basement apartment. Lots of light; 1000 sq ft. One Bedroom Spacious Kitchen, separate living room. Corner gas fireplace in the living room. Stackable washer-dryer in the apartment. Quiet Neighbourhood; 7 mins from Hwy 401. Storage Space in the garage and parking for 2 cars. (id:49187)
909 - 100 Prudential Drive
Toronto (Dorset Park), Ontario
Welcome Home! Very rarely do you find a thoughtfully designed condo that perfectly blends functionality with comfort. This 850 sqft 2-bedroom, 1-bathroom suite offers a smart layout that maximizes every inch of space, making it ideal for both everyday living and entertaining. Enjoy the benefits of tasteful updates throughout, along with a large balcony-perfect for your morning coffee or unwinding at the end of the day. The convenience of ensuite laundry adds to the ease of modern living. Located in a well-maintained building with top of the line amenities, including an indoor pool, sauna, rec room and secured entrance for added safety. This home also includes both parking and a locker for added storage and convenience. A fantastic opportunity to own a move-in-ready space with timeless appeal and practical design-perfect for everyone and anyone! (id:49187)
132 Broadway
Tillsonburg, Ontario
A rare and prestigious opportunity now exists to acquire a legendary commercial landmark in the absolute heart of Downtown Tillsonburg, situated on the high-traffic, prime retail corridor of Broadway. For over half a century, this location has been the aromatic pulse of the community, serving for decades as the iconic Spicer's Bakery before evolving into its current successful iteration, Special Occasion Cakes. This sale represents a truly comprehensive, turnkey business acquisition, offering a seamless transition into a high-revenue operation with a deep-rooted, multi-generational customer base that has frequented this specific storefront for over 50 years. The offering includes an exhaustive list of professional-grade assets and industrial equipment designed for high-volume production and artisanal precision, featuring a heavy-duty industrial floor mixer, high-capacity commercial stone deck and convection ovens, and a premium, high-expense edible printing machine-a sophisticated technological asset that drives significant high-margin revenue through custom corporate branding and photo-cake artistry. Beyond the heavy machinery, the new owner will inherit a massive inventory of essential baking chattels, including hundreds of professional sheet pans, an expansive library of specialty cake pans in every imaginable size and shape, industrial cooling racks, stainless steel prep tables, and a complete suite of professional-grade decorating tools and utensils. This is not merely a lease of space but the transfer of a storied legacy; the sale is inclusive of all current raw material inventory and supplies. Recognizing the importance of maintaining the bakery's impeccable reputation, the current owner is offering an extensive, hands-on training and mentorship period to share proprietary recipes, specialized decorating techniques, and established vendor relationships to ensure the continued success. (id:49187)
622 - 38 Monte Kwinter Court
Toronto (Clanton Park), Ontario
Beautiful Furnished 1 Bedroom + Den Unit At Rocket Condo W/ Wilson Subway Station At Your Doorstep. Stylish Open Concept Layout W/Balcony, Modern Finishes Throughout. Laminate Flooring, Designer Eat-In Kitchen W/ Quartz Counter Top, En Suite Laundry. Building Amenities Include: Fitness Facility, Day Care, Boardroom, Lounge W/ Bbq And Party Room. Prime Location Close To Subway Station, Yorkdale Mall With Easy Access To York University And Major Hwys. (id:49187)
306 - 88 Davenport Road
Toronto (Annex), Ontario
Live the high life in this designer 1-bedroom, 1-bath pied-à-terre in The Florian, Yorkville's premier address. Bright and thoughtfully designed, the suite features a full-sized kitchen, marble bathroom, and a balcony with peaceful, tree-lined views. Bonus: oversized storage and prime parking included.Enjoy luxury at your fingertips with 24-hour concierge and valet service, a fully equipped gym, saltwater pool, guest suite, and a party-ready lounge with terrace and BBQs.All this, steps from Toronto's finest restaurants, boutiques, cultural hotspots, and public transit-plus groceries, bakeries, and museums just around the corner.The Florian isn't just a home-it's a lifestyle. Sophisticated, convenient, and distinctly Yorkville. (id:49187)
Lower - 92 Mitchell Avenue
Toronto (Niagara), Ontario
**Incredibly Bright & Cozy**Legal Bachelor Studio**Less Than 5 Years Old In The Heart Of Toronto Between 2 Great Neighbourhoods: Queen West & King West. Just Move In & Enjoy The Summer! Gleaming High-End Laminate Flrs, High Ceilings, Modern Kitchen & Bath, Separate Entrance & Separate Laundry. Totally Private. You Will Not Feel Like You Are In The Basement! Short Walk To 24Hr Ttc, Schools, Parks, Trendy Shops & Restaurants & Popular Trinity Bellwoods Park. (id:49187)
235 Dawlish Avenue
Toronto (Bridle Path-Sunnybrook-York Mills), Ontario
Great 5 bedroom Lawrence Park home on a 50 x 171 pool size south facing lot. Situated in the highly coveted enclave of South Lawrence Park. Close to Yonge and Bayview, all area amenities and A+ private & public schools. (id:49187)
908 - 33 Bay Street
Toronto (Waterfront Communities), Ontario
Welcome to This Bright and Spacious 2-Bedroom, 2-Bathroom Suite in the Heart of Toronto's Vibrant Waterfront Community. Located at the Prestigious Pinnacle Centre, This Well-Designed Unit Offers a Functional Split-Bedroom Layout, Ideal for Both Families and Professionals. Featuring Floor-to-Ceiling Windows, the Suite Is Filled with Natural Light and Offers Beautiful City and Partial Lake Views. the Open-Concept Living and Dining Area Seamlessly Connects to a Modern Kitchen with Granite Countertops, Stainless Steel Appliances, and Ample Cabinetry. the Primary Bedroom Includes a Walk-In Closet and a 4-Piece Ensuite. the Second Bedroom Is Generously Sized, Perfect for Guests, a Home Office, or Family Use. Includes Two Parking Spaces (Tandem) and 1 Locker for Added Convenience. Residents Enjoy Premium Amenities Including: 24-Hour Concierge, Indoor Swimming Pool, Fully Equipped Fitness Centre, Basketball / Squash Courts, Party Room & Theatre Room. Unbeatable Location Steps to Union Station, PATH, Scotiabank Arena, Harbour front, Financial District, and World-Class Dining and Entertainment. Perfect for End-Users or Investors Seeking Prime Downtown Living. (id:49187)
106 Melrose Avenue
Toronto (Lawrence Park North), Ontario
Welcome to 106 Melrose Avenue, a classic detached two-storey home available for lease on a quiet, tree-lined street in the heart of Lawrence Park North. Set on a generous 25 x 150 ft lot, this charming brick residence offers timeless curb appeal along with exceptional depth rarely found in the city. Located within the highly coveted John Wanless Public School district - widely regarded as one of the best in Toronto - this address offers access to top-tier education in a premier family neighbourhood. The main floor boasts a great open-concept layout, ideal for modern family living and entertaining. A rare front formal living room offers a sophisticated space to welcome guests, while the back family room features beautiful exposed beams, adding warmth and architectural character to the heart of the home. The seamless flow between living, dining, and kitchen spaces creates both functionality and style. A huge mudroom provides exceptional everyday practicality for busy families. Adding to the convenience is a brand new, custom-designed powder room on the main floor, thoughtfully finished with stylish details and perfect for guests. Upstairs, four spacious bedrooms provide flexibility for families, home offices, or guest accommodations. The brand new, designer-finished basement adds exceptional value and additional living space. Complete with a brand new bathroom and dedicated laundry area, this lower level offers versatility for recreation, extended family use, or a private retreat. The expansive 150-foot-deep backyard offers outstanding outdoor space for summer gatherings and relaxing evenings outdoors. Just a few steps to the shops, restaurants, and everyday amenities along Avenue Road and Yonge Street, and only a 5-minute walk to Lawrence Station at Yonge & Lawrence. Enjoy easy access to major highways and downtown. A prime location in a highly sought-after community. (id:49187)
927 - 628 Fleet Street
Toronto (Niagara), Ontario
This well-maintained southwest-facing residence overlooks lake and abundant natural light through floor-to-ceiling windows. The bright, functional open-concept layout features 9 feet ceiling, newer custom blinds, and an open kitchen with generous counter space-ideal for everyday living and entertaining. The versatile den can be used as a second bedroom, home office, or extended living space. Enjoy seamless indoor-outdoor with walk-outs to a private balcony from both the living room and the primary bedroom. The primary bedroom offers a large walk-in closet and a peaceful retreat filled with natural light. Recent upgrades include newer washer and dryer. One locker included; free visitor parking available. Harbour Club Members' Activities Program offers residents an array of professionally planned programs. Steps to the waterfront, Martin Goodman Trail, Loblaws, TTC, and all the best of lakeside living. (id:49187)

