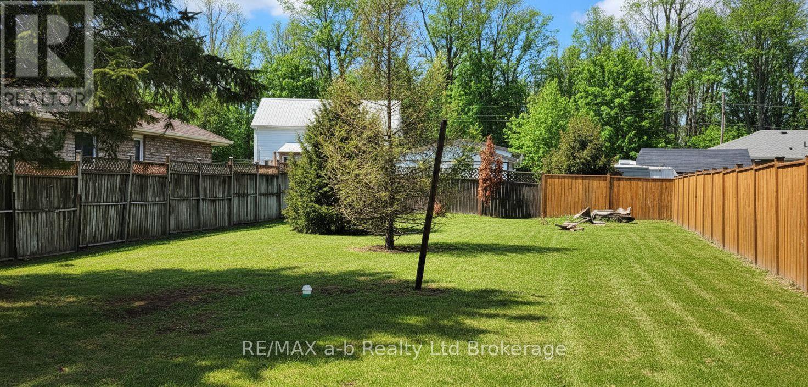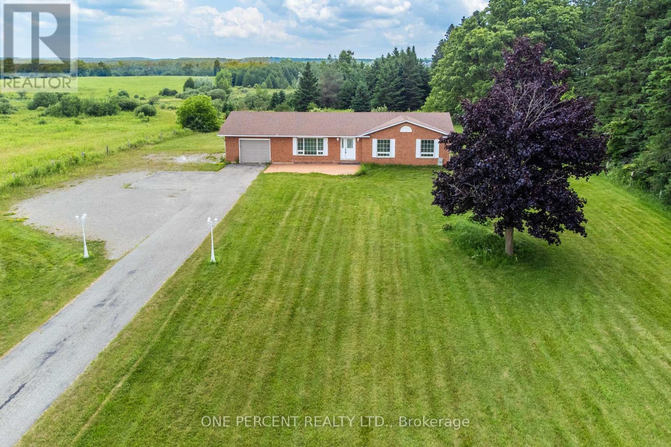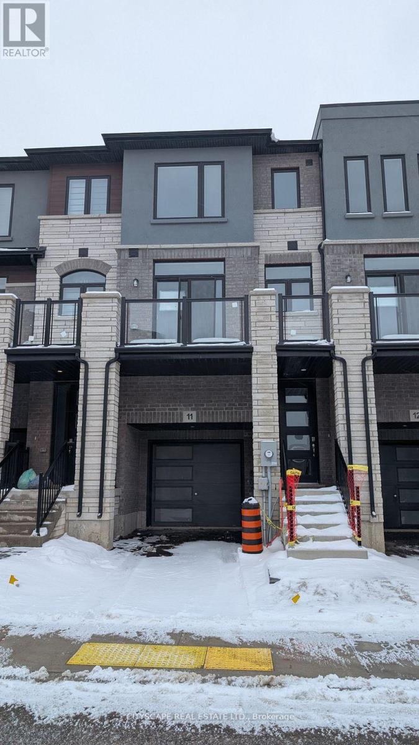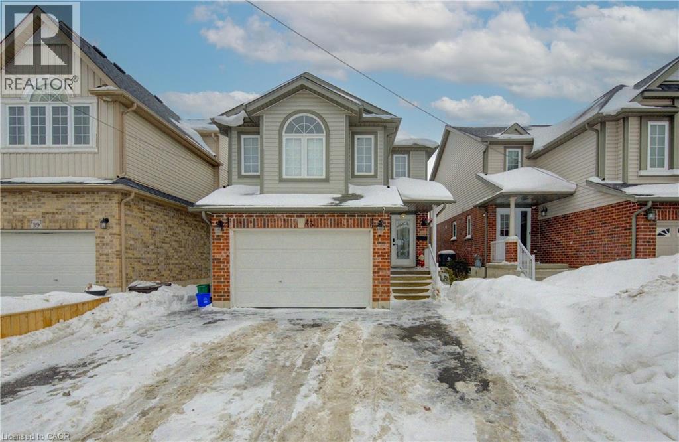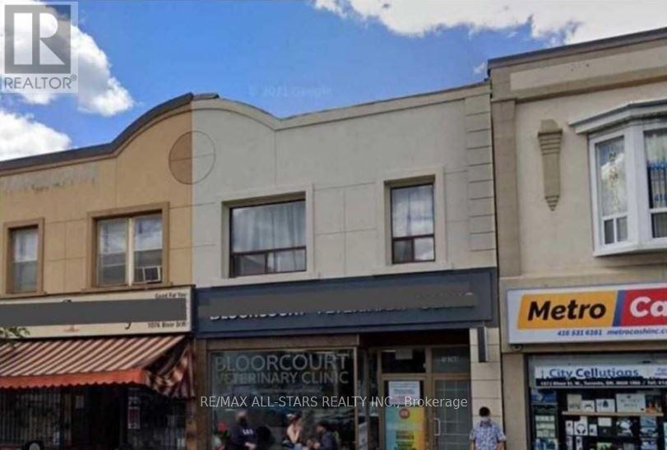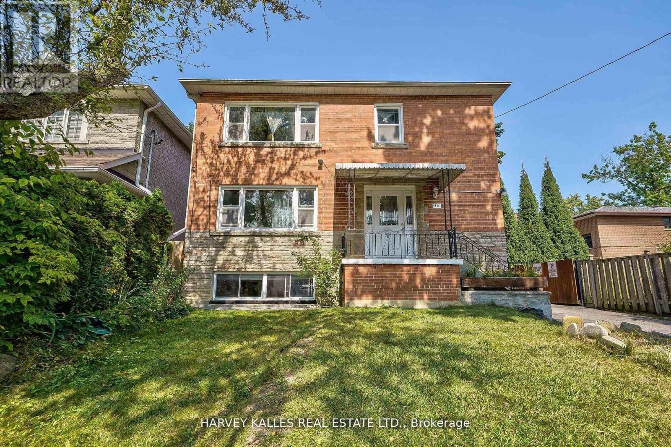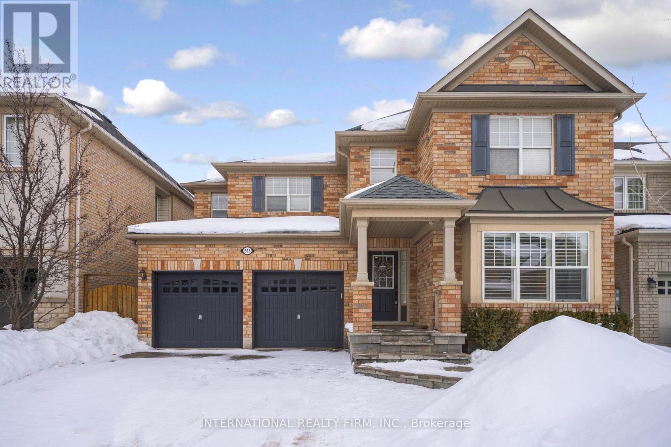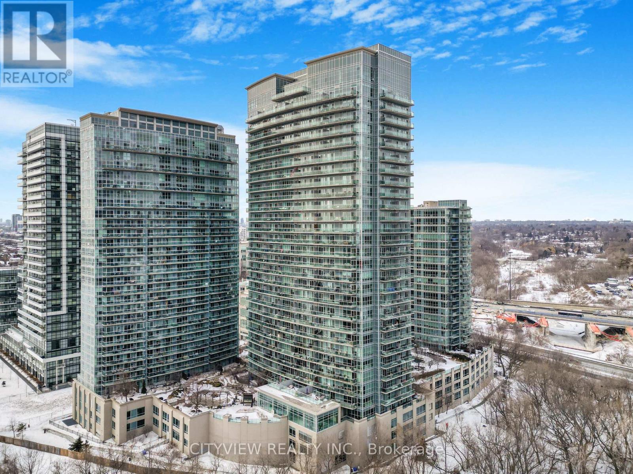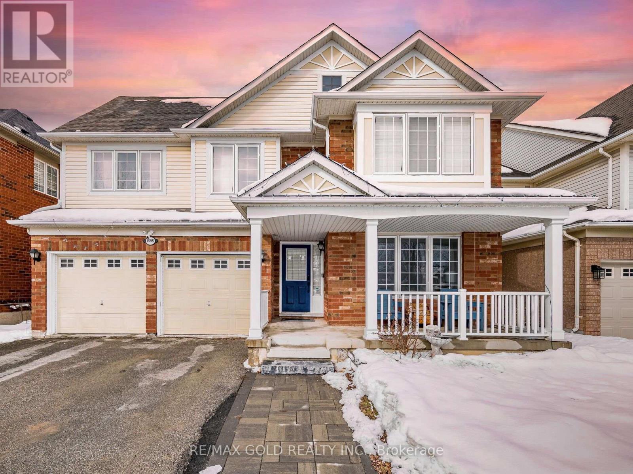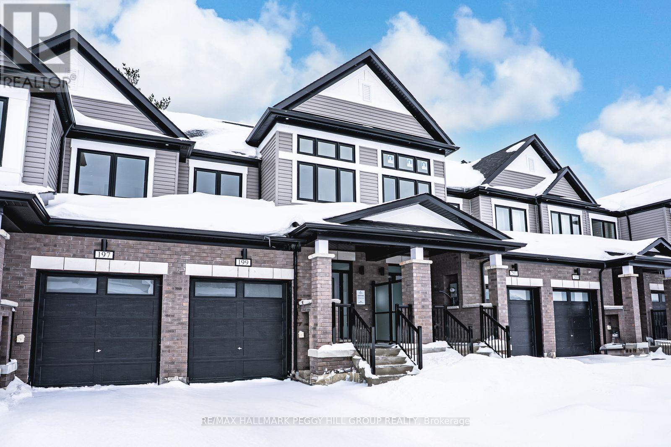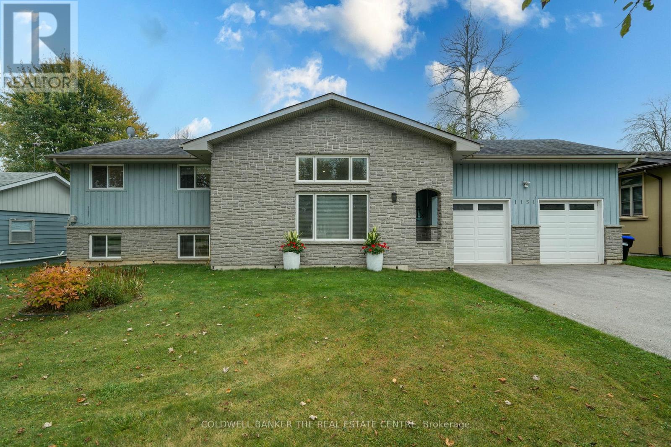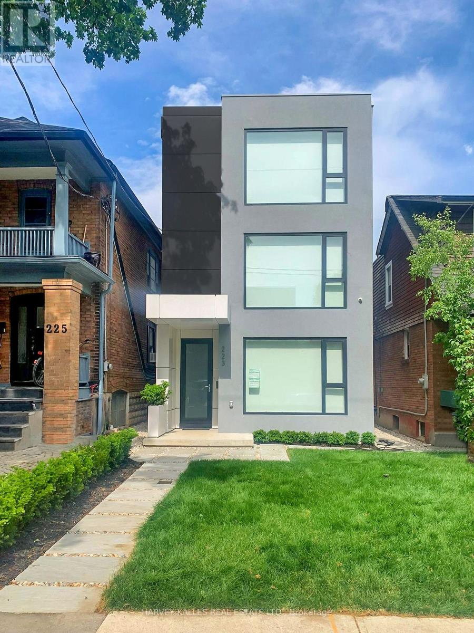10 North Court E
Norwich (Norwich Town), Ontario
Build your dream home in the welcoming community of Norwich, located in Oxford County. This 0.108 acre vacant residential lot is situated on North Court Street East within an established neighbourhood and offers a great opportunity for those looking to build. Ideal for a custom single-family home, this in-town parcel provides convenient access to local amenities including parks, schools, shopping, and community services. Enjoy small-town living with an easy commute to surrounding centres. This is a solid opportunity to secure residential land in a very desirable location! *Lot is not subject to HST* (id:49187)
156011 Highway 10 Highway
Melancthon, Ontario
Location Location Location!!! This Updated Bungalow Is The Perfect Blend Of Modern Living And Serene Country Charm. Set On A Spacious 1-Acre Lot, The Property Boasts Breathtaking Sunrise And Sunset Views. The Large Driveway Offers Ample Space For RVs And Trailers. The Homes Design Is Bright And Welcoming, With Large Windows Throughout Filling Every Room With Natural Light. The Finished Basement Is Ideal For Extended Family Living, Featuring A Fourth Bedroom And A 4-Piece Bathroom. Practicality Meets Convenience With Indoor Access To A Deep Garage And Main Floor Laundry. The Spacious Deck Is Perfect For Entertaining Or Enjoying Quiet Evenings Outdoors. This Property's Location Is Unbeatable. It's Less Than A 2-Minute Walk To Tim Hortons And Just A Short Stroll To Downtown Shelburne's Shops And Amenities. For Commuters Or Weekend Adventurers, Its Only A 15-Minute Drive To Orangeville And 45 Minutes To Brampton, Blue Mountain, And Wasaga Beach. This Home Offers The Perfect Combination Of Comfort, Convenience, And Lifestyle. Don't Miss This Amazing Opportunity! Schedule Your Viewing Today! (id:49187)
11 - 155 Equestrian Way
Cambridge, Ontario
New 3 Bed 3 Bath 1640 SQ FT Townhouse for Lease in Preston Neighbourhood of Cambridge. Modern & Spacious Layout with open concept dining, kitchen and great room, new stainless appliances, large windows on both sides of the townhouse ensure plenty of sunlight, laundry on 3rd floor, Bonus Room on Ground Floor offers entry/exit to Equestrian Way making bus stop walk very accessible during winters. Energy Efficient Furnace, Hot Water Tank and A.C are extra at $179 per month. Must Visit, Open to Newcomers and work permit holders. (id:49187)
43 Seabrook Drive
Kitchener, Ontario
Welcome to this stunning 3-bedroom, 3-bathroom single detached home, thoughtfully updated and move-in ready. Featuring new floors throughout the main living areas, this home offers a perfect blend of modern finishes and functional living space. The renovated kitchen is a true showstopper, complete with contemporary finishes, newer stainless steel appliances and a large centre island. Ideal for both everyday living and entertaining, the open layout flows seamlessly into the main living and dining spaces. The living room has a striking feature wall that adds warmth and character to the home.Upstairs, you’ll find three spacious bedrooms, including a generous primary suite with a walk-in closet and convenient ensuite privilege. The beautifully designed main bathroom features a spacious glass shower and a luxurious freestanding tub — perfect for unwinding at the end of the day. A large upper-level family room provides the perfect bonus space for a media room, play area, or home office.The fully finished basement offers even more living space, complete with a 3-piece bathroom and a separate entrance — ideal for extended family, guests, or potential in-law suite conversion. This home delivers style, space, and versatility in one exceptional package. (id:49187)
2nd - 1074 Bloor Street W
Toronto (Dovercourt-Wallace Emerson-Junction), Ontario
For Lease - 1074 Bloor Street West, Toronto Renovated, Second Floor 4-Bedroom Apartment | Private Terrace | Steps to Dufferin Station A bright, fully renovated second-floor apartment located in a well-kept building at Bloor Street West and Dufferin Street. This spacious four-bedroom unit features an updated kitchen with modern finishes, a refreshed bathroom, and the convenience of an in-suite washer and dryer. The layout provides comfortable living space, complemented by a private outdoor terrace ideal for relaxing or entertaining. Utilities are Additional. Neighbourhood Highlights Situated in one of Toronto's most vibrant and walkable corridors, the unit is surrounded by an exceptional mix of amenities. The Bloor court/ Bloor dale area is known for its eclectic cafés, restaurants, independent boutiques, and cultural spots. Daily conveniences-including grocery stores, pharmacies, gyms, and specialty shops-are within minutes. Just steps to Dufferin Station, with direct access to TTC subway and bus routes. Nearby landmarks include Dufferin Mall, Dufferin Grove Park, Bloor Collegiate Institute, local community centers, and a variety of arts and music venues. This neighbourhood offers an energetic, urban lifestyle with everything close at hand. (id:49187)
40 Dominion Road
Toronto (Long Branch), Ontario
Welcome to 40 Dominion Rd, an Incredible Rare Investment Opportunity Located South Of Lake Shore Blvd in the Heart of Long Branch. Steps away from the Long Branch GO Station, Marie Curtis Park, Trendy Shops and Major Highways with Direct access from Browns Line to Sherway Gardens, 427 and QEW/Gardiner. The Property Sits on a Very Large 45 x 150 ft Deep exterior Lot with an incredible Detached Double Garage complete with Electricity and Expansion Potential. This legal Triplex has 4 rentable units, including 2 very large 3-bedroom apartments on the 1st and 2nd floor, with an additional 2 lower units, each with 1 Bedroom and a large Kitchen/Living area. The Basement is complete with coin laundry and all windows are above grade. The unit has an excellent financial profile and a fantastic net operating income. If you are looking for a great return on investment with additional future upside Potential, Then Look no further, Your dream investment opportunity is here! **EXTRAS** This Property Also Qualifies For A 1290 sq ft Garden Suite Which Would Increase the Income and Value To The Owner. Property has a 4.5% cap rate. (id:49187)
563 Hood Terrace
Milton (Co Coates), Ontario
Stunning 2-storey detached home in Milton's sought-after Coates community on a child-friendly street. It has over 3500 sq. ft of living space and is smoke-free, pet-free, and owned by the original owners. Every room has been meticulously upgraded with premium finishes and technical integration. The main floor features Luxury Vinyl Plank flooring, pot lights, and California shutters. Modern kitchen boasting quartz counters, custom cabinetry, a center island, and a breakfast area with a bay window and walk-out to a 20'x15' deck. The family room is professionally wired for 7.1 surround sound and features a gas fireplace with hidden TV wiring. The 2nd floor offers hardwood flooring throughout and four spacious bedrooms. A mid-level landing serves as an ideal home office or library with custom-built-in bookshelves. The primary suite includes a massive 11' custom wardrobe and a brand new spa-inspired 5pc ensuite with a free-standing tub, glass shower, smart mirrors, and custom vanity. A completely renovated 4 pc second washroom on the 2nd floor. The fully finished basement is an entertainer's dream, featuring a rec room with custom media cabinetry and 7.1 audio wiring, as well as a bespoke bar with seating for four and dual mini-fridges. A separate games room is perfect for families, featuring a 20' chalkboard wall and 10' of custom-built-ins. Exterior excellence features professional landscaping, a stone porch, and a multi-level deck with an integrated Jacuzzi J-365 hot tub positioned under a custom pergola. New Roof (2021). Steps to schools, parks, and the library. Partially furnished, virtually staged, see 2nd virtual tour. (id:49187)
2501 - 155 Legion Road N
Toronto (Mimico), Ontario
Stunning 2-storey loft at the much sought after Icon Loft tower at 155 Legion Rd! Rarely offered Immaculate loft unit with tons of natural light with 2storey floor to ceiling windows and laminate flooring throughout the whole condo! Upgraded kitchen with Quartz Counter Tops, new lighting fixtures, upgraded Cafe Appliances overlooking spacious balcony with SE views! Spacious living/dining room area perfect for entertaining with a 2pc bathroom. Private second floor primary bedroom with a large walk in closet with custom built in closet and 4pc ensuite. Open concept den perfect for baby area, storage or office. Building has resort-style amenities, incl. 24-hr concierge, fully equipped gym, yoga studio, party room, games room, media room, billiards room, squash courts, sauna, outdoor pool, hot tub, rooftop deck w/ gas BBQs, bike storage, guest suites & ample visitor parking. Ideally located in a highly sought-after Mimico waterfront community, steps to the waterfront, scenic trails, shops, groceries & transit, w/ quick access to to the Gardiner Expwy (3 min) & Mimico GO (5 min). (id:49187)
1595 Beaty Trail
Milton (Be Beaty), Ontario
Wow Is Da Only Word To Describe Dis Great! Wow This Is A Must See, An Absolute Show Stopper!!! A Gorgeous Fully Detached 3+1 Bedroom Home With Finished Basement On A Premium Lot Facing The Park, Offering Approx. 2,600 Sq Ft Of Finished Living Space And The Perfect Blend Of Space, Style, And Comfort! Step Into A Bright, Open-Concept Main Level Featuring Separate Living And Family Rooms-Ideal For Entertaining And Everyday Living! The Combined Living/Dining Area Shines With Exotic Hardwood Floors, While The Family Room Impresses With A Stunning Cathedral Ceiling, Cozy Gas Fireplace, And Hardwood Flooring That Adds Warmth And Elegance! This Truly Is A Children's Paradise-A Carpet-Free Home With Exotic Hardwood Throughout The Main And Second Floors! The Chef's Eat-In Kitchen Is Fully Upgraded With Granite Countertops, Stylish Backsplash, Stainless Steel Appliances, A Breakfast Bar, And A Walkout To A Beautifully Landscaped Backyard-Perfect For Summer BBQs And Relaxing Evenings! The Upgraded Hardwood Staircase With Metal Pickets Adds A Modern Touch And Elevates The Home's Luxury Feel From Top To Bottom! Upstairs Offers Three Spacious Bedrooms And Well-Appointed Washrooms With Plenty Of Natural Light Throughout! The Finished Basement Adds Incredible Flexibility With An Additional Bedroom/Living Area, Perfect For Guests, A Home Office, Or Extended Family! Major Updates Include Roof With 50-Year Shingles (2014), A/C (2016), Newer Furnace (2023) And A Beautifully Updated Front Porch With New Vinyl Posts & Railings (2013)-Peace Of Mind For Years To Come! Facing A Park And Located Close To Schools, Transit, Shopping, And Major Routes, This Home Checks Every Box For Families And Investors Alike! Don't Miss Out-Book Your Showing Today And Make This Absolute Show Stopper Yours! (id:49187)
199 Durham Avenue
Barrie, Ontario
BRAND NEW 3-BEDROOM TOWNHOME WITH WALKOUT BASEMENT & ELEVATED FINISHES THROUGHOUT! All the bells and whistles are here, and it shows in every finish and detail of this brand-new, never-lived-in townhome in Barrie's desirable Innishore neighbourhood. Set within a master-planned community with trails, bike paths, playgrounds, a 12-acre sports park and Hyde Park just a short stroll away, you're also close to schools, shopping, commuter routes, Centennial Beach and quick access to Friday Harbour Resort with year-round dining, events and amenities. Curb appeal makes a strong first impression with the brick-and-vinyl exterior, covered porch, soffit lights, a beautiful front door framed by frosted sidelights and a transom window, and an attached garage with inside entry. The main level feels bright and open with smooth 9 ft ceilings, recessed pot lights, no carpet and a striking 50" electric fireplace with a tiled surround. Quartz counters, valance lighting, an undermount sink, a tiled backsplash, and a breakfast bar with generous seating define the kitchen, complete with stainless steel appliances, including a gas stove, an over-the-range microwave, a fridge with water and ice dispenser, and a dishwasher. The dining area walks out to the backyard, and a main-floor powder room adds everyday convenience. The primary suite offers a large walk-in closet and a 4-piece ensuite with dual sinks, quartz counters and a frameless glass shower with a built-in niche. The upgraded 4-piece main bath continues the quartz finishes and glass shower enclosure, and second floor laundry keeps routines simple. The walkout basement is filled with natural light and ready for your plans, featuring an open layout and bathroom rough-in. Premium builder upgrades include wood composite and tile flooring, a stylish trim and stair package, central A/C, HRV, bypass humidifier and a TV rough-in package with reinforced framing and conduit above the fireplace, all backed by a 7-year Tarion warranty! (id:49187)
1151 Birch Road
Innisfil (Gilford), Ontario
Life's a Beach All Year in Gilford! Smack Dab in the Middle of Barrie & Bradford. Rural Living with Choices, Surprisingly Sweet. Backing onto Environmentally Protected Land and Nestled on a Sizeable Lot, you will find this Beautifully Updated Bright & Spacious Bungalow. Oversized Heated Double-Car Garage & Driveway to Accommodate Your Seasonal Toys. Deeded Water Access, Steps to Beach & Marina. Opportunity Knocks For This Gem! (id:49187)
223 Wychwood Avenue
Toronto (Humewood-Cedarvale), Ontario
A striking modern statement in the heart of St. Clair West, 223 Wychwood Crescent delivers approximately 4,000 square feet of newly built architectural living across four impeccably finished levels. Designed with intention and executed with precision, this residence blends clean contemporary lines with timeless, refined detailing.Offering 4 generously scaled bedrooms and 5 beautifully appointed bathrooms, the home is thoughtfully configured for sophisticated family living. The primary suite is a private sanctuary, complete with a spa-inspired ensuite designed for quiet indulgence and everyday retreat.Interiors showcase soaring ceilings, wide-plank oak flooring, heated floors, custom millwork, and carefully curated storage solutions that enhance both form and function. The chef's kitchen is elegantly appointed with premium finishes, bespoke cabinetry, and a dramatic central island that anchors the space - ideal for both entertaining and daily living.The fully enclosed backyard offers rare privacy in the city - a serene outdoor extension of the home, perfect for gatherings or relaxed evenings.A detached two-car garage, complemented by two additional driveway spaces, provides parking for four vehicles. With roughed-in plumbing already in place, the garage offers the opportunity to create a future rental or in-law suite above - a rare value-add in this coveted neighbourhood.Situated within the sought-after Humewood School District and steps to the boutiques, dining, parks, and transit of St. Clair Village, this is refined urban living in one of Toronto's most desirable communities.A bold architectural presence. A rare opportunity. (id:49187)

