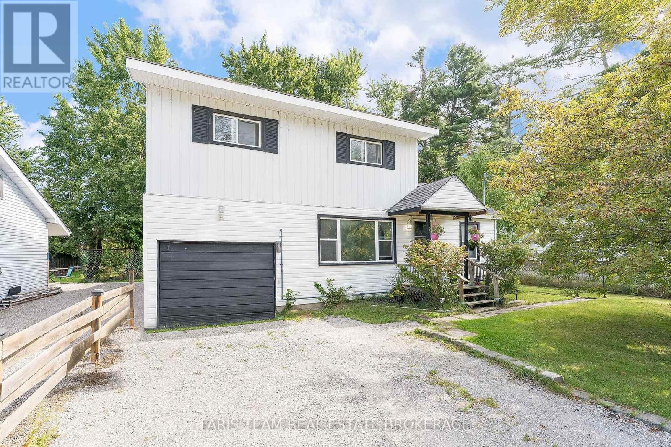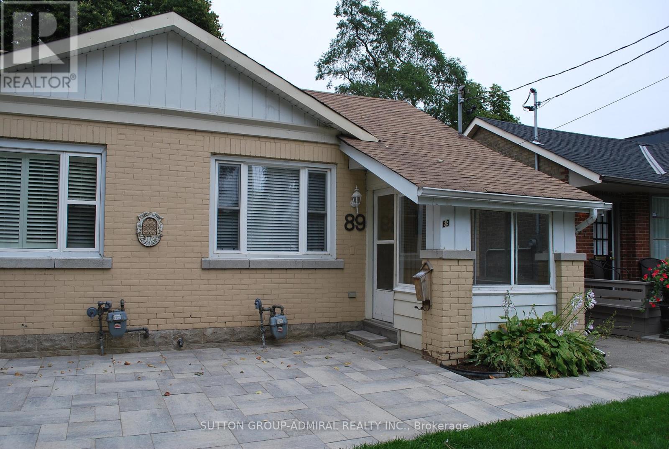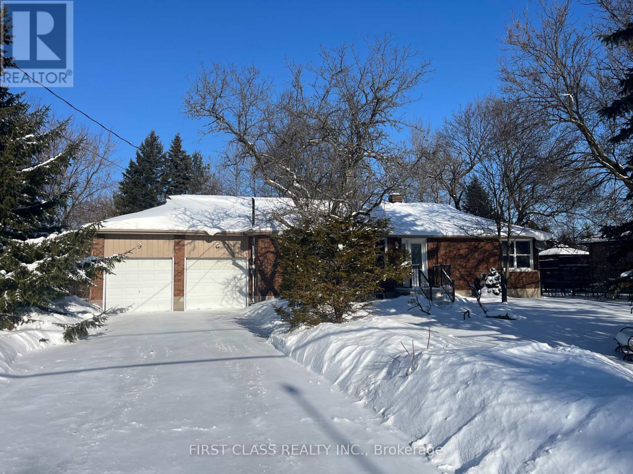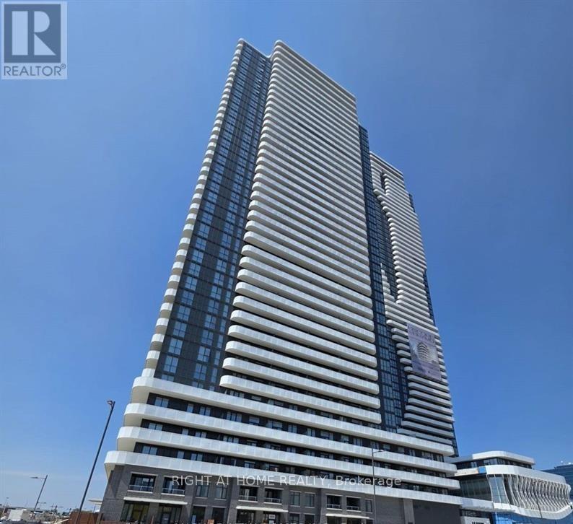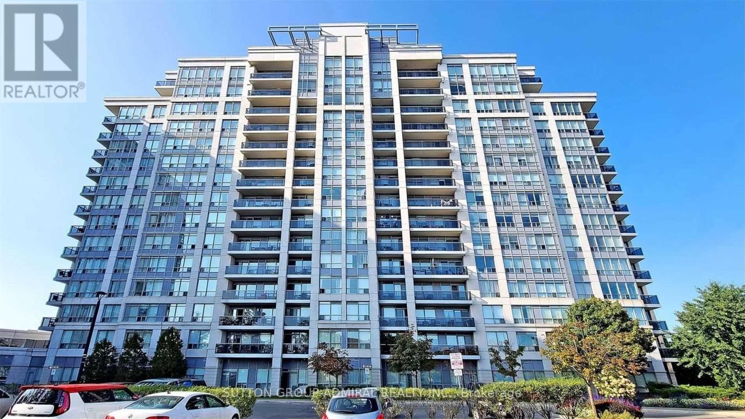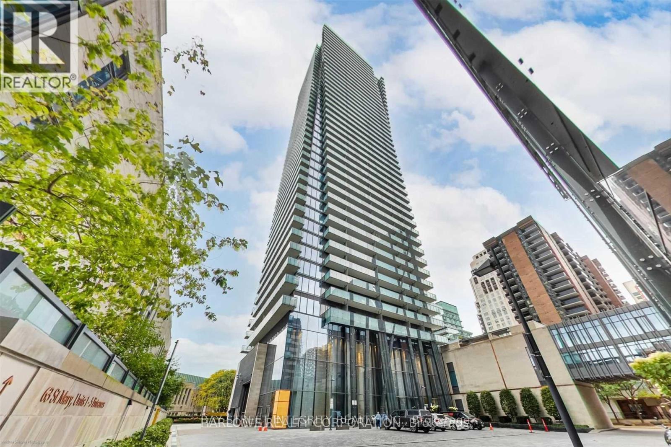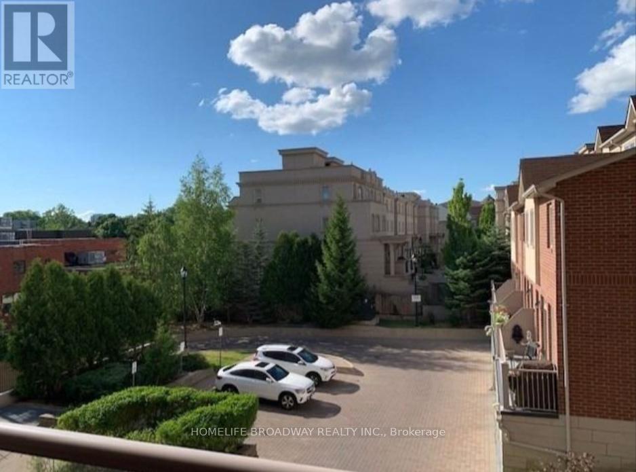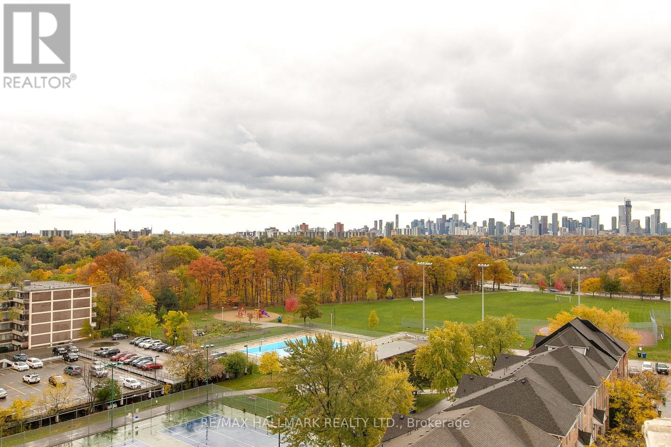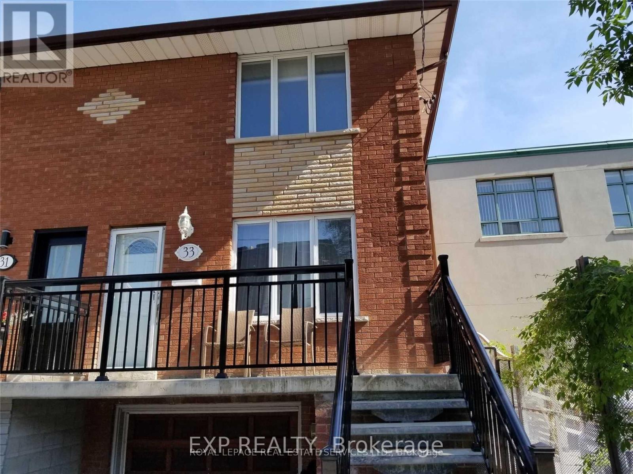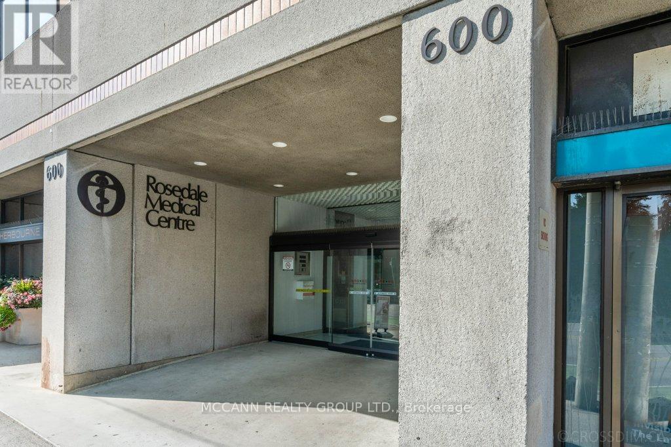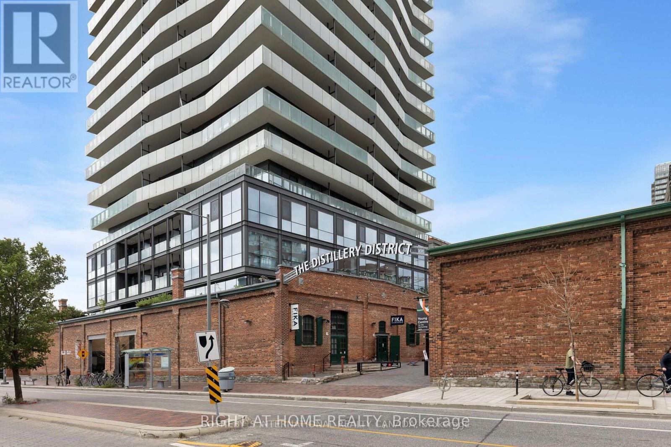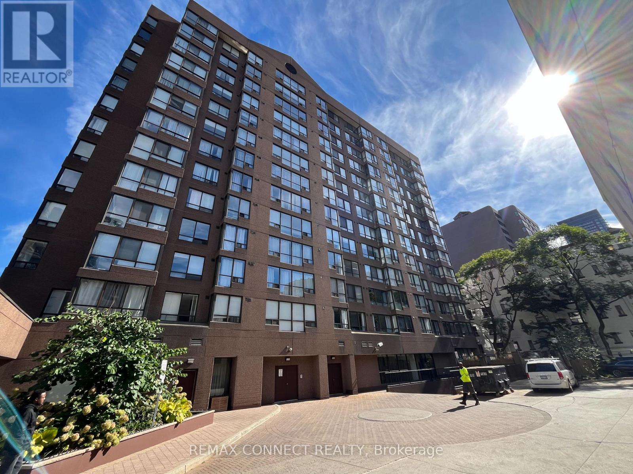3425 Coronation Avenue
Severn (West Shore), Ontario
Top 5 Reasons You Will Love This Home: 1) This home offers exceptional value with three spacious bedrooms, two full bathrooms, and a unique detached two-storey design on a generous 50'x132' lot, providing plenty of space to live and grow at an affordable price point 2) The fully fenced backyard is a true highlight, featuring mature trees and a large deck, creating the perfect outdoor space for relaxation, entertaining, or family activities in a quiet, family-friendly community 3) Enjoy lakeside living with quick access to the boat launch and water recreation, while still being just minutes to highway connections, shopping, and the amenities of Orillia, combining lifestyle and convenience 4) Thoughtfully maintained with important updates, including a newer furnace, air conditioning, and owned water heater, giving peace of mind and allowing you to focus on adding your own style and personal touches 5) Inside, the main living areas are bright and welcoming with updated finishes, including a refreshed kitchen (2025) with stainless steel appliances, ample storage, and solid wood cabinetry, flowing seamlessly into open dining and living spaces designed for everyday comfort. 1,541 fin.sq.ft. (id:49187)
89 Rumsey Road
Toronto (Leaside), Ontario
Set in the heart of prime Leaside, 89 Rumsey Road offers the perfect balance between executive comfort and family warmth. This recently renovated semi-detached home blends timeless character with modern updates inside and out. The open-concept main floor features a spacious living and dining area-ideal for furniture placement and effortless entertaining-along with newer flooring, fresh paint and an open-concept kitchen complete with a stylish breakfast bar, perfect for casual meals, morning coffee or hosting friends. An updated main bathroom adds to the move-in-ready appeal, while preserving the home's old-world charm....did we mention the two well-sized bedrooms filled with natural light. The fully finished basement expands your living space with newer flooring, an updated bathroom and a convenient kitchenette-ideal for guests, a nanny suite, home office or relaxed family movie nights. Enjoy low-maintenance outdoor living with new patio stones in both the front and back yard, creating inviting spaces to unwind or entertain. Located steps to Rolph Road PS, Bessborough Drive Elementary & Middle School and Leaside High School, and minutes to the Eglinton LRT, TTC subway access, Bayview Avenue shops, Whole Foods and Sunnybrook Park, this address truly sits in Leaside's sweet spot. With luxury homes nearby leasing near $8,000/month and condos around $2,000, this is the rare whole-house option in the middle-offering space, privacy and community without the mansion price tag. Ideal for families, young professionals or relocating executives who value neighbourhood charm, top schools and quick downtown access. Live, Love and Leaside and enjoy the lifestyle everyone talks about. (id:49187)
66 North Lake Road
Richmond Hill (Oak Ridges), Ontario
Attention Investors and Builders! A rare find Premium 100 Ft x150 Ft lot located in prime location of Oak Ridges, Existing well maintained bungalow features a three beds and two baths with finished basement. This property offers incredible potential for townhomes development or severance into two 50 ft x 150 ft lots. One Of The Largest Frontage In The Neighbourhood. Close to Yonge St, shops, Transit and All Amenities. (id:49187)
2801 - 8 Interchange Way
Vaughan (Vaughan Corporate Centre), Ontario
Brand New Festival Tower C Condo 1Bedroom + 1Den, 2 Full bathrooms. Featuring A Modern Luxury Kitchen With Integrated Appliances, Quartz countertop and backsplash. Bedroom Ensuite with 4-piece bathroom. A Versatile Den is easily convertible to Home Office Or Guest Space. High end finish with 9 feet ceiling. Bright space with floor to ceiling window. Building will feature a spacious Fitness Centre with Spin Room, Hot Tub, dry & Steam Saunas, and Cold Plunge Pool, Outdoor Terrace, Pet Spa, Barbeque, Game Lounge and Screening Room, Work-Share Lounge. Steps to Vaughan Subway Station Hwy 400, Shopping, Dining, and Entertainment, including Cineplex, Costco, IKEA, Canadas Wonderland and Vaughan Mills. (id:49187)
517 - 50 Disera Drive
Vaughan (Beverley Glen), Ontario
Unbeatable value in the heart of Thornhill! This sun-drenched southern exposure suite offers breathtaking unobstructed views and represents the absolute best value in the community. Secure a premium lifestyle with one dedicated parking space and one private storage locker included in the monthly rent-a rare find at this price point. Experience one of the building's most efficient and functional open-concept floor plans, flooded with natural light from floor-to-ceiling windows. The modern kitchen is a chef's dream, featuring elegant granite countertops and a stylish designer backsplash. Quality laminate flooring spans the living and dining areas, leading to a large private balcony perfect for your morning coffee. This suite is in immaculate, turn-key condition and ready for you to move in and call home. Enjoy world-class amenities and prime connectivity just steps from transit, shopping, and dining. Don't miss this opportunity to lease the best-priced unit in the area! (id:49187)
1607 - 1080 Bay Street
Toronto (Bay Street Corridor), Ontario
Luxurious U Condos in high-demand Bay/Bloor. Steps to U of T, Queen's Park, subway & Yorkville shopping. This modern unit features 9ft ceilings, hardwood floors throughout, & floor-to-ceiling windows with rare unobstructed views. Gourmet kitchen w/ built-in Miele appliances. Meticulously maintained & bathed in natural light. Excellent storage w/ built-in wardrobes. Exceptional building amenities: 24hr concierge, 4,500 sq ft rooftop terrace w/ 360-degree views, gym, & party room. A must-see for those seeking a premium downtown lifestyle. (id:49187)
315 - 2 Clairtrell Road
Toronto (Willowdale East), Ontario
Welcome Home to The Prestigious Bayview Mansions! ***Top-Ranked Schools Hollywood PS & Bayview Middle School*** Located In A Peaceful & Convenient Neighbourhood, Surrounded By Million Dollar Townhouses. This Larger 1 Bedroom Unit Can Fit a King Sized Bed! A Highly Desirable Separate Room Galley Kitchen, Which Is Harder To Find These Days! The Balcony View, Which Is Here to Stay, Faces The Premium Townhouses. You Can Actually Walk Into The Laundry Room! Engineered Hardwood Flooring In Most Areas. This Unit Includes 1 Parking Space and 1 Storage Locker. Easily Walk to the TTC Subway at Bayview/Sheppard, The High-end Bayview Village Mall, Loblaws Grocery and Only a couple of minutes drive to the Highway 401! Great for Doctors and other Medical Professionals that Work at North York General Hospital. Come Home After Work and Enjoy The Nice Hot Sauna Available In The Building Amenities. Stay Fit With The Exercise Room, Or Just Enjoy The Sunset & View On the Building's Rooftop Patio. Feel Safe with a 24 hour Concierge/Security. Definitely Worth To Take A Look At This One! (id:49187)
1103 - 21 Overlea Boulevard
Toronto (Thorncliffe Park), Ontario
Welcome to Suite 1103 at 21 Overlea Blvd - a beautifully maintained 2-bedroom, 2-bath residence in the highly regarded Jockey Club Condominiums. Known for its solid construction, excellent management, and strong community feel, this established building offers exceptional value in Thorncliffe Park. This bright and spacious suite features a smart, functional layout with large windows showcasing stunning, unobstructed Toronto skyline views. The generous living and dining area is perfect for relaxing or entertaining, while the well-appointed kitchen offers ample cabinetry and workspace. Both bedrooms are well-sized, including a primary suite with its own ensuite bath for added privacy. Pride of ownership is evident throughout - truly move-in ready. Enjoy a full range of amenities including a fitness centre, sauna, party room, library, billiards lounge, outdoor BBQ and picnic area, visitor parking, and secure entry with 24-hour monitoring. Includes one underground parking space and one locker. Low maintenance fees cover utilities, adding outstanding value. Ideally located steps to East York Town Centre, groceries, cafés, parks, and ravine trails. TTC is at your doorstep with quick access to the DVP and the future Ontario Line for easy downtown commuting. A fantastic opportunity for professionals, families, or downsizers seeking comfort, convenience, and spectacular skyline views in a well-established East York community. (id:49187)
Upper - 33 Mitchell Avenue
Toronto (Niagara), Ontario
2 Parking Spots!!! Utilities Included!!! Rarely Offered All Inclusive Renovated 2 Bedroom Second Floor Unit With 1 Garage And 1 Driveway Parking Spot. Open Concept White Kitchen With An Island. 2 Bedrooms, 2nd Bedroom With A Skylight Can Be Used As A Bedroom Or Office, Beautiful 4 Piece Bathroom. Short Walk To Ttc, Schools, Parks, Trendy Shops, Restaurants And More! (id:49187)
502 - 600 Sherbourne Street
Toronto (North St. James Town), Ontario
Amazing Location for your Professional Office just off of Mt Pleasant and Bloor Street. Ideal for Professional (Accountant, Lawyer, etc.) or Medical Offices. Don't Miss This Wonderful Opportunity To Work and Own your Own Suite in The Rosedale Medical Centre.This Suite has 2 entrances from the Hallway and could be used as 2 different Offices. Featuring a Waiting Area, Reception, 2pc Bathroom & 3 Offices. Large Picture Windows. One room with a Kitchenette. Good storage space. Updated flooring, Parking for 1 car. 540 Sqft as per MPAC. Rare Suite with Private Washroom. This Suite is Turn Key Including Office Furniture & Filing Cabinets, All In As-Is Condition. Well Maintained Professional Building with 24 Hour Security. Main Floor Retail Pharmacy, Diagnostic Lab And Medical Imaging Services Available. At Sherbourne TTC Station. Public Parking Available Directly Behind Building. Short Stroll To Fine Dining & Shops. Monthly Common Elements (Heat, Hydro, Water & Parking) Fees are $900.12 (id:49187)
1405 - 390 Cherry Street
Toronto (Waterfront Communities), Ontario
Experience exceptional urban living in this gorgeous 2-bedroom, 2-bathroom corner suite offering expansive, unobstructed lake views. The thoughtfully designed split-bedroom floor plan ensures maximum comfort and privacy, while 9 ft ceilings, built-in stainless steel appliances, and fresh paint throughout create a modern, inviting atmosphere. Enjoy unmatched convenience with two lockers, one parking space, and effortless connectivity via TTC transit and the upcoming Ontario Line Subway. Resort-inspired amenities elevate your lifestyle, including an outdoor pool, fully equipped gym, stylish party room, billiards lounge, guest suites, and a dedicated concierge. Located in the heart of Toronto's iconic Distillery District, you're surrounded by award-winning restaurants, boutique shops, galleries, and vibrant cultural experiences. Easy highway access allows for smooth commuting and quick weekend getaways. Luxury, location, and lifestyle come together seamlessly in this exceptional home-don't miss it! (id:49187)
601 - 117 Gerrard Street
Toronto (Church-Yonge Corridor), Ontario
Shows to perfection! Open concept condo Boasting Newer Kitchen And Bathroom With Quartz Countertops And Luxury Vinyl Floor, Updated Flooring Throughout, Bright And Sunny With Master Bedroom With Sliding Door. West Facing, Close To All Amenities, Boutique Building , Only 13 Floors With Rooftop Terrace, 24 Hour Concierge, Visitor Parking, Gym, Party Room, Steps To All Amenities. Walk To Yonge Street And The Eaton's Centre. Guest Parking And Close To Public Transportation. Turn key unit! Move in and put your feet up! Almont 700 square feet! (id:49187)

