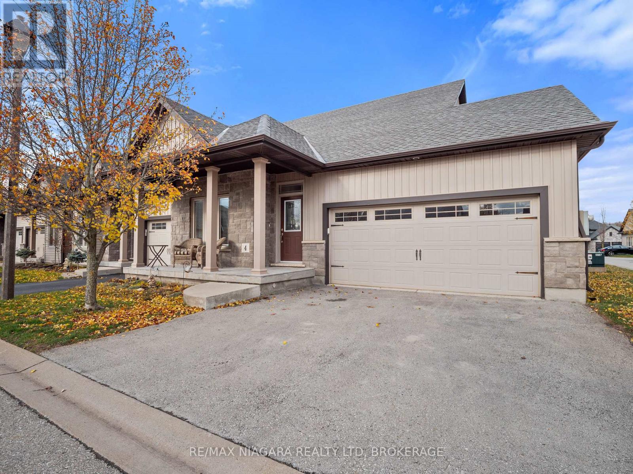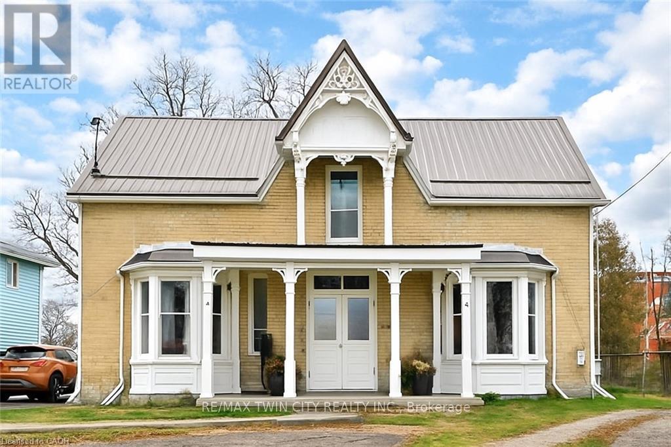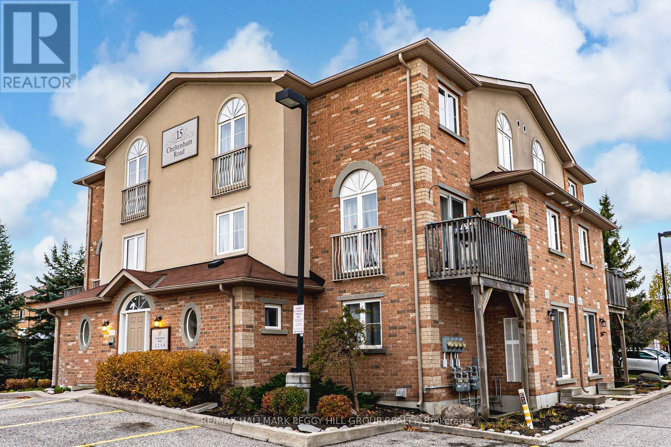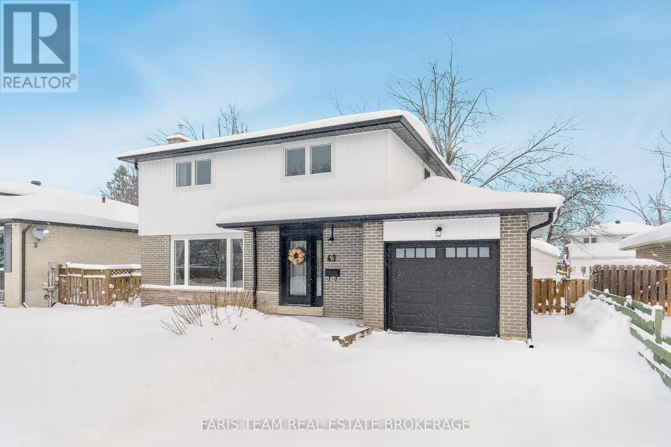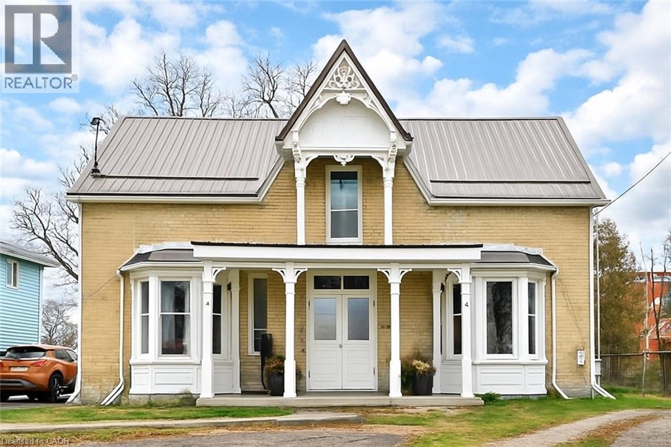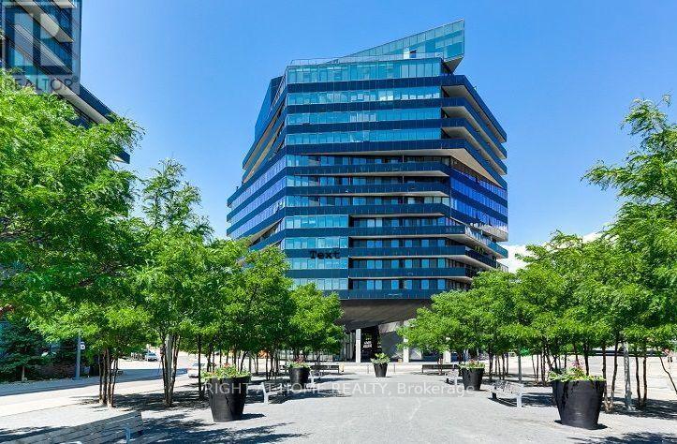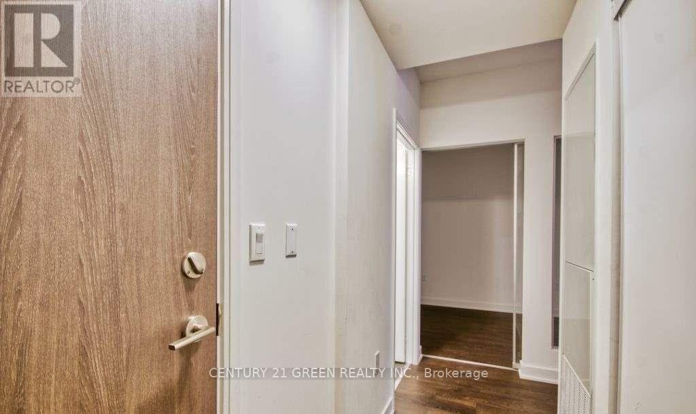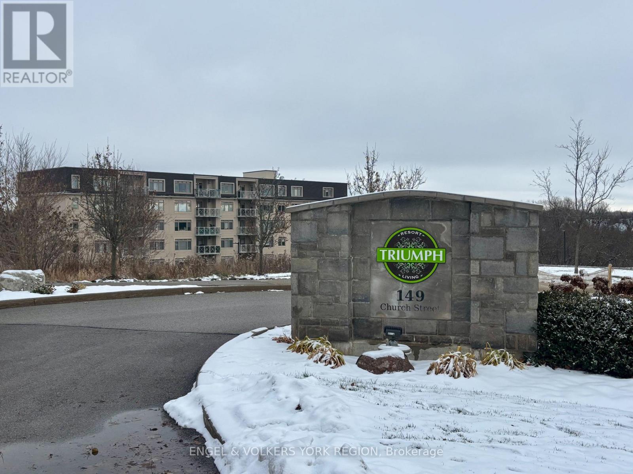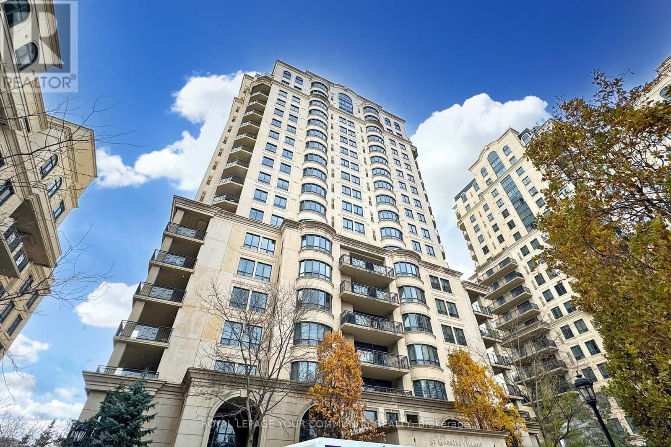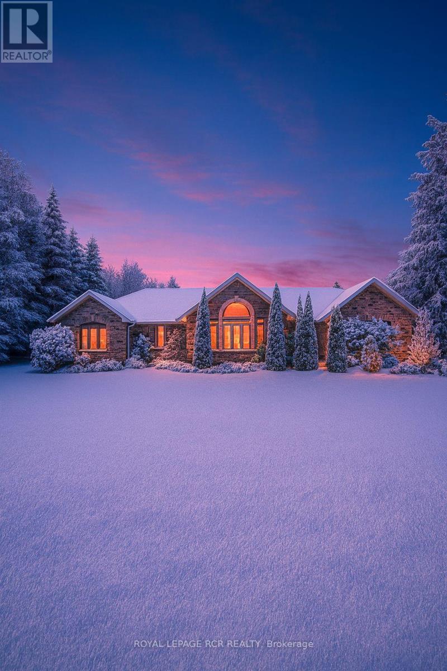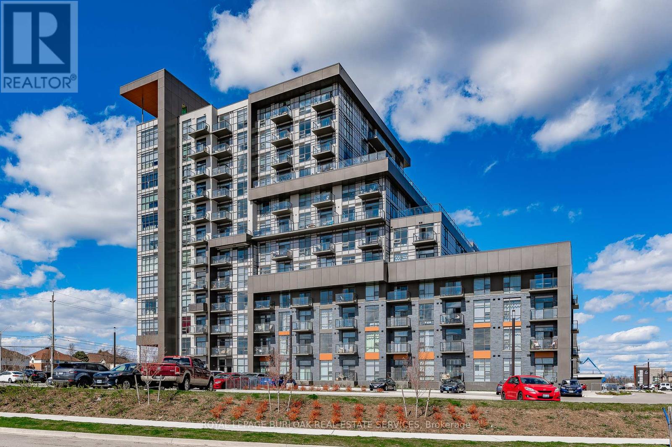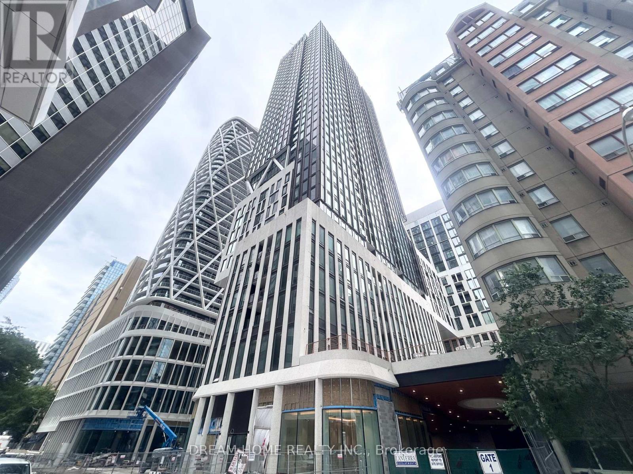4 - 9440 Eagle Ridge Drive
Niagara Falls (Forestview), Ontario
Nestled in the highly sought-after Fernwood Estates, this beautiful end-unit bungalow townhouse offers 3 bedrooms and 3 full bathrooms. The home welcomes you with a bright hallway that opens into an airy living space enhanced by vaulted ceilings and an inviting open-concept design. The kitchen offers a generous island and abundant cabinetry, ideal for every day living or entertaining with ease. The spacious primary suite includes a walk-in closet and a 3-piece ensuite. Main-floor laundry adds extra convenience to the thoughtful layout. The finished basement expands your living space with a cozy yet expansive recreation room complete with a fireplace, an additional bedroom, a 4-piece bath, a cold cellar, and a large storage room. Step outside to a sizeable deck perfect for unwinding or hosting gatherings. Completing this home is a heated double-car garage wired with 220V-perfect for an electric vehicle charger-along with a double private driveway and a charming covered front porch accented with flagstone detailing. (id:49187)
33 Bute Street
North Dumfries, Ontario
Located in the charming community of AYR, this semi-detached home has lots of character! Offering 2 beds, 1 bath, and 1,040 sqft of living space. Offering a large living room, separate dining space and a pass-through into the kitchen located at the back of the home with access to the fully fenced backyard! Main floor laundry. Lots of storage space...and NO rear neighbours! Tenant will be required to arrange utility contracts in their name(s) and show proof of insurance. All applicants must submit a rental application, references, employment letter and a complete credit report for landlord approval. (id:49187)
1 - 15 Cheltenham Road
Barrie (Georgian Drive), Ontario
BRIGHT GROUND-FLOOR CONDO IN A PRIME EAST BARRIE LOCATION - EASY LIVING CLOSE TO GEORGIAN COLLEGE, RVH, & THE WATERFRONT! Welcome home to an inviting ground-floor condo that captures the ease of modern living in a quiet East Barrie setting. Nestled within a friendly, well-maintained condo community featuring green space and a playground, this property offers a relaxed and connected lifestyle surrounded by comfort and everyday convenience. Step outside to tree-lined streets, nearby parks, and the convenience of Georgian College, RVH, and shopping just minutes away. Spend weekends by the water at Kempenfelt Bay, or head downtown to enjoy Barrie's restaurants, boutiques, and waterfront trails - all less than ten minutes from your door. Inside, natural light fills the open-concept kitchen and living area, where a sliding glass walkout invites you to relax outdoors or enjoy your morning coffee in the fresh air. The spacious bedroom offers a calm retreat at the end of the day, complemented by a spotless 4-piece bathroom and discreet in-suite laundry. With your own private locker, designated parking space, and additional visitor parking, this inviting condo delivers a lifestyle of ease and everyday enjoyment in a location that truly has it all! (id:49187)
43 Jeffrey Street
Barrie (Grove East), Ontario
Top 5 Reasons You Will Love This Home: 1) Welcoming 2-storey home offering four spacious bedrooms, perfectly suited for a growing family 2) Enjoy modern updates throughout, including a renovated kitchen and bathrooms, charming accents like a living room feature wall, and major upgrades such as new windows and doors (2021), hot water heater and central air conditioner (2021), roof (2025) and siding, garage doors, eaves and soffit (2024) 3) The fully fenced backyard is ideal for kids and pets, complete with a garden shed and a pergola for outdoor relaxation 4) Conveniently located close to shopping, schools, and Royal Victoria Health Centre, making daily life effortless 5) With upgraded insulation, thoughtful updates, and a true move-in ready design, this home is prepared to welcome its next family. 1,542 sq.ft. plus a partially finished basement. (id:49187)
33 Bute Street
Ayr, Ontario
Located in the charming community of AYR, this semi-detached home has lots of character! Offering 2 beds, 1 bath, and 1,040 sqft of living space. Offering a large living room, separate dining space and a pass-through into the kitchen located at the back of the home with access to the fully fenced backyard! Main floor laundry. Lots of storage space…and NO rear neighbours! Tandem parking for 2 vehicles to the side of the property. Tenant will be required to arrange utility contracts in their name(s) and show proof of insurance. All applicants must submit a rental application, references, employment letter and a complete credit report for landlord approval. (id:49187)
516 - 21 Lawren Harris Square
Toronto (Waterfront Communities), Ontario
Beautiful Loft Style Suite At River City 4. This Upgraded Spacious And Bright Two Bedroom, Two Washroom Unit. Upgraded Quartz Counter, Exposed Concrete Walls And Ceilings, Two Large Walk-In Closets, Large Balcony, High-End Appliances, Views Of Harris Square Park. Unit Comes With One Locker And Two Bike Storage Lockers. Close To Corktown Common Park, Queen St East, Leslie Village, Walking Distance To Cherry Beach & The Distillery District. Minutes To Dvp And Gardiner Expressway. (id:49187)
909 - 27 Bathurst Street W
Toronto (Waterfront Communities), Ontario
Parking Included! Beautiful Two Bedroom Condo With Two Full Baths Plus Large Open Balcony Available In The Highly Desired Minto Westside! This Modern Open Concept Unit offers 780 Sqft of Living space. The suite Offers Hardwood Floors Throughout, Built-In Appliances In The Kitchen and an Underground parking space. Amenities Include: 24 Hr Concierge, Rooftop Outdoor Pool And Lounge, The largest Fitness Center for a condo Building, Games Room, Visitor Parking And Guest Suites. Farm boy Grocery Store Inside the Building. Location Is Incredible! Steps To The Financial & Entertainment Districts, Cn Tower, Rogers Center, Parks, Waterfront, Running Trail, Fine Restaurants, Nightclubs & Shopping! (id:49187)
503 - 149 Church Street
King (Schomberg), Ontario
Welcome to your peaceful retreat in the heart of Schomberg! This beautifully appointed 2-bedroom, 2-bathroom unit is nestled on four acres of picturesque grounds within Triumph a boutique, resort-style condominium. Perfect for down sizers or first-time buyers, this move-in-ready home offers the ideal blend of comfort, style, and convenience. Enjoy top-tier amenities including a modern gym, indoor pool, and elegant party room.Just steps away, discover Schomberg's charming Main Street, filled with locally owned cafés, shops, and restaurants, as well as scenic walking trails and community events like the annual Main Street Christmas and the Schomberg Agricultural Fair. This is a town where neighbours know each other and the pace of life is warm and welcoming. Commuting is a breeze with quick access to Hwy 9, 27, and 400. The unit features brand-new stainless steel appliances, in-suite laundry, a dedicated parking spot, and a storage locker. Dont miss this rare opportunity for refined living in a truly special community book your showing today! (id:49187)
603c - 662 Sheppard Avenue E
Toronto (Bayview Village), Ontario
Experience luxury living at St. Gabriel Village Condos by Shane Baghai. Located in the Bayview village, Prestigious Neighbourhood Surrounded by Million Dollar Homes. This 2BD, 2BT suite boasts a spacious layout with over 1000 sqft, a large balcony. Enjoy 9-ft ceilings, gourmet kitchen, and deluxe amenities like valet parking, 24-hr concierge, pool, gym, and more. Conveniently located near Bayview Village shopping and major highways (401, DVP, 404). Enhance your lifestyle with superior amenities including 24-hour concierge, valet, pool, sauna, gym, party/meeting room, guest suites, and visitor parking. (id:49187)
555374 Mono Amaranth Townline
Amaranth, Ontario
Winter welcomes you home on 3.9 acres! This custom-built, all-brick executive bungalow offers true multi-generational living with 6 bedrooms, 4 bathrooms and 4,500 sq. ft. of finished space. With two fully self-contained levels, this home is ideal for families seeking privacy, flexibility, or room for multiple generations. Beautiful in every season, the property becomes truly magical in winter. The 3.9 acres transform into a peaceful, retreat with mature evergreens and forested walking trails. Whether you're enjoying the floor-to-ceiling stone fireplace, watching the snowfall through large picture windows, or stepping outside to explore crisp, clear winter mornings, the property's natural charm shines brightest this time of year. The main floor offers three spacious bedrooms and two bathrooms, including a primary suite with walk-in closet and 4-piece ensuite. Large windows frame serene views and fill the home with natural light, complementing the warm hardwood, stone, and ceramic flooring. The living room is a highlight with its cathedral ceiling and dramatic stone fireplace-perfect for cozy evenings. The chef's kitchen features maple cabinetry, quartz countertops, quality stainless steel appliances, and large island with breakfast bar. The fully self-contained walk-out lower level offers excellent flexibility with three additional bedrooms, two bathrooms, a spacious kitchen, separate living and family rooms, in-floor radiant heating, and soundproofing for added comfort and privacy. Large windows and a private patio keep the space bright and inviting year-round. The oversized three-bay garage provides plenty of room for vehicles, snow equipment, and storage. The property also features a seasonal creek, perennial gardens, forested trails, and firepit area ideal for cold-weather gatherings. Located on a paved road 15 mins north of Orangeville and 40 mins to Brampton/GTA, this home offers the perfect blend of peaceful country living with easy access to town amenities. (id:49187)
121 - 450 Dundas Street E
Hamilton (Waterdown), Ontario
Welcome to 450 Dundas St East, a brand new condo building in a great location. Located on the 1st floor this bright modern unit features, stainless steel appliances, vinyl plank flooring, 4 piece bathroom, large private bedroom, den/office space, insuite laundry & balcony with great views. Building amenities include exercise room, party room, and rooftop patio with deck & bbqs. Includes one Underground parking spot & dedicated locker. Close to amenities, old Waterdown, 407, minutes from Aldershot Go & highway access. Move in ready perfect for bachelor, young professional or couple. (id:49187)
1620 - 121 St Patrick Street
Toronto (Kensington-Chinatown), Ontario
Modern and functional 1 Bedroom + Den suite at 121 St Patrick St, perfectly located at Dundas St W & University Ave, offering exceptional urban convenience and unbeatable walkability. This bright east-facing unit features an efficient open-concept layout with a spacious living area, a versatile den ideal for a home office, a contemporary kitchen with sleek finishes, and a private balcony providing pleasant morning light. The bedroom is well-sized with large windows, creating a comfortable and inviting space. Enjoy top-tier building amenities including 24-hour concierge, fully equipped gym, swimming pool, hot tub, yoga room, BBQ area, dining room, and a stylish party room for entertaining. Live in one of Toronto's most connected neighbourhoods, just steps to St. Patrick Subway Station, providing effortless access across the city. This prime downtown location places you within walking distance to the Financial District, Hospital Row, and major universities such as U of T, TMU, and OCAD. World-class shopping, dining, and entertainment at the Eaton Centre are only moments away, along with nearby theatres, parks, and cultural attractions. Ideal for professionals, students, and anyone seeking a vibrant, lifestyle-focused home in the heart of the city, this suite offers convenience, comfort, and true downtown living at its finest. Some photos have been virtually staged. Furniture and décor shown are for illustration purposes only and do not represent the current condition of the property. (id:49187)

