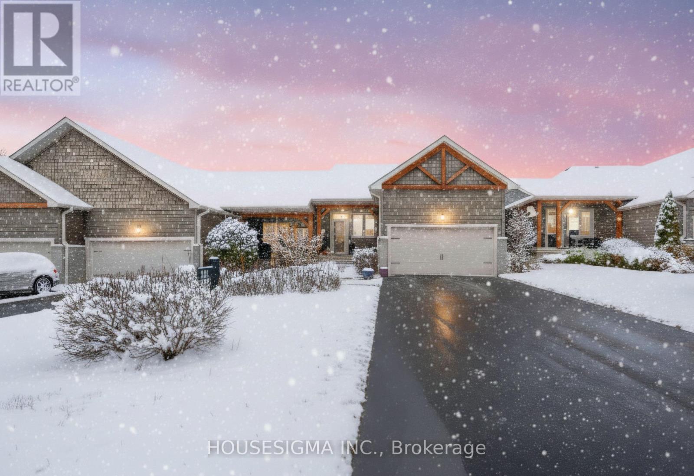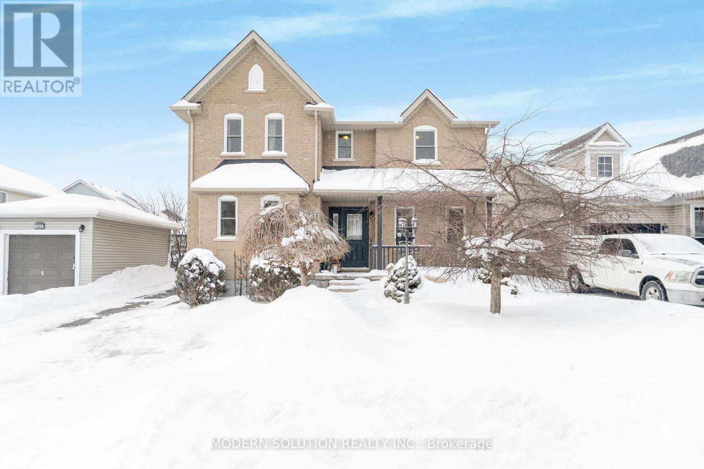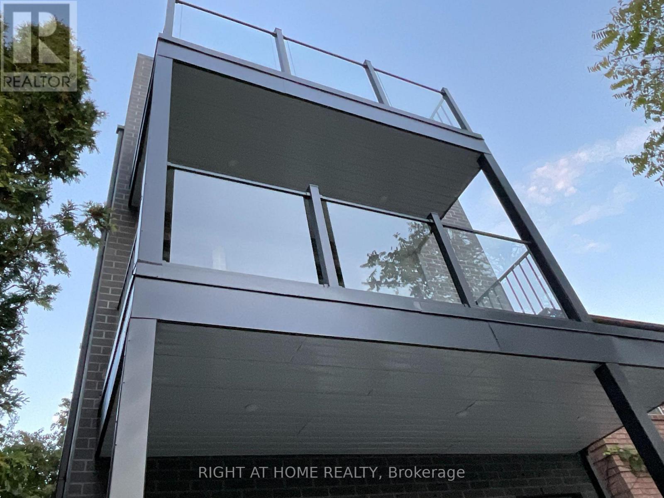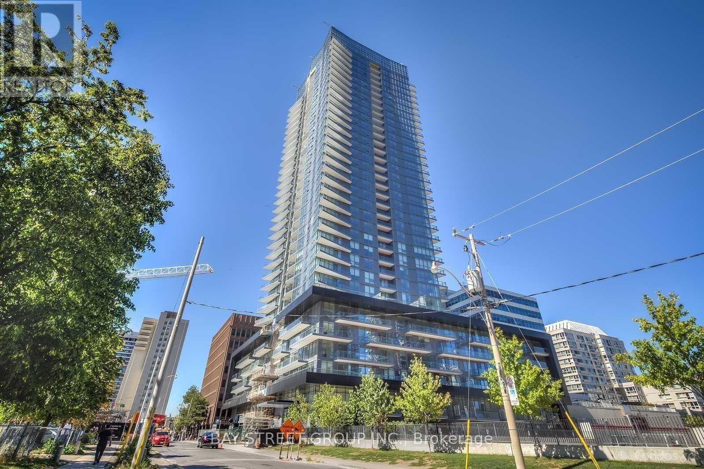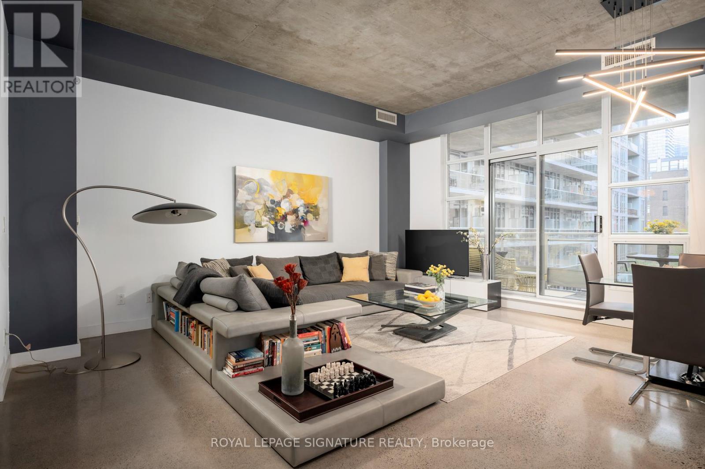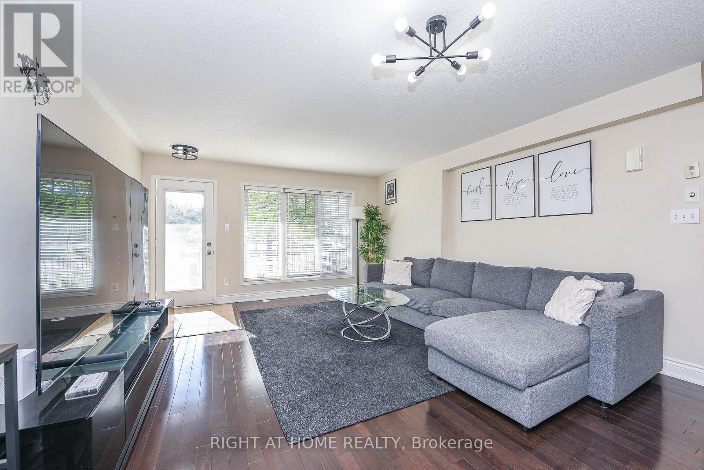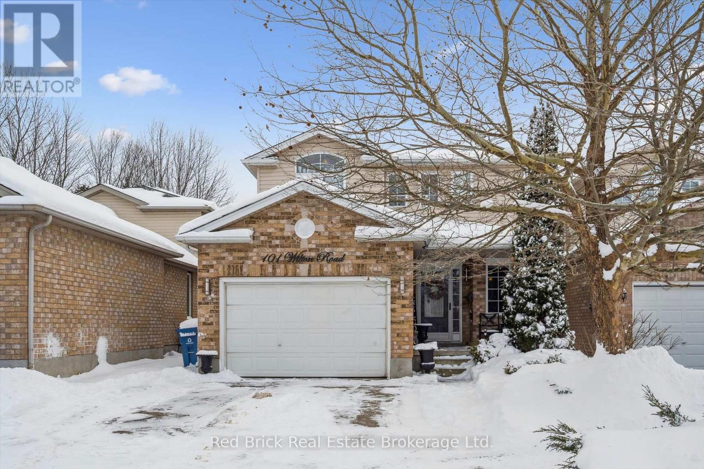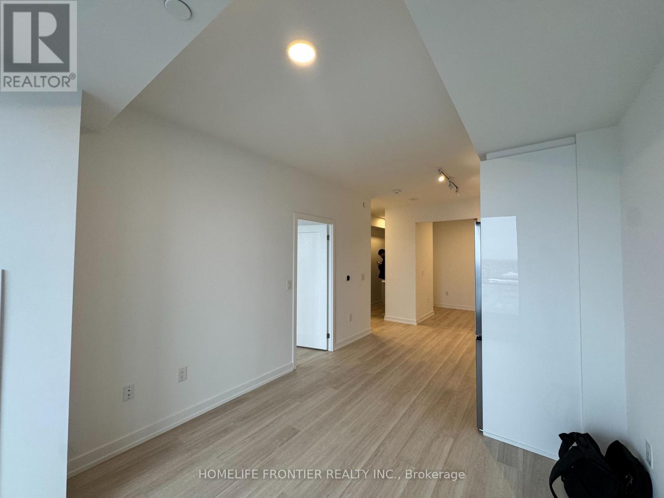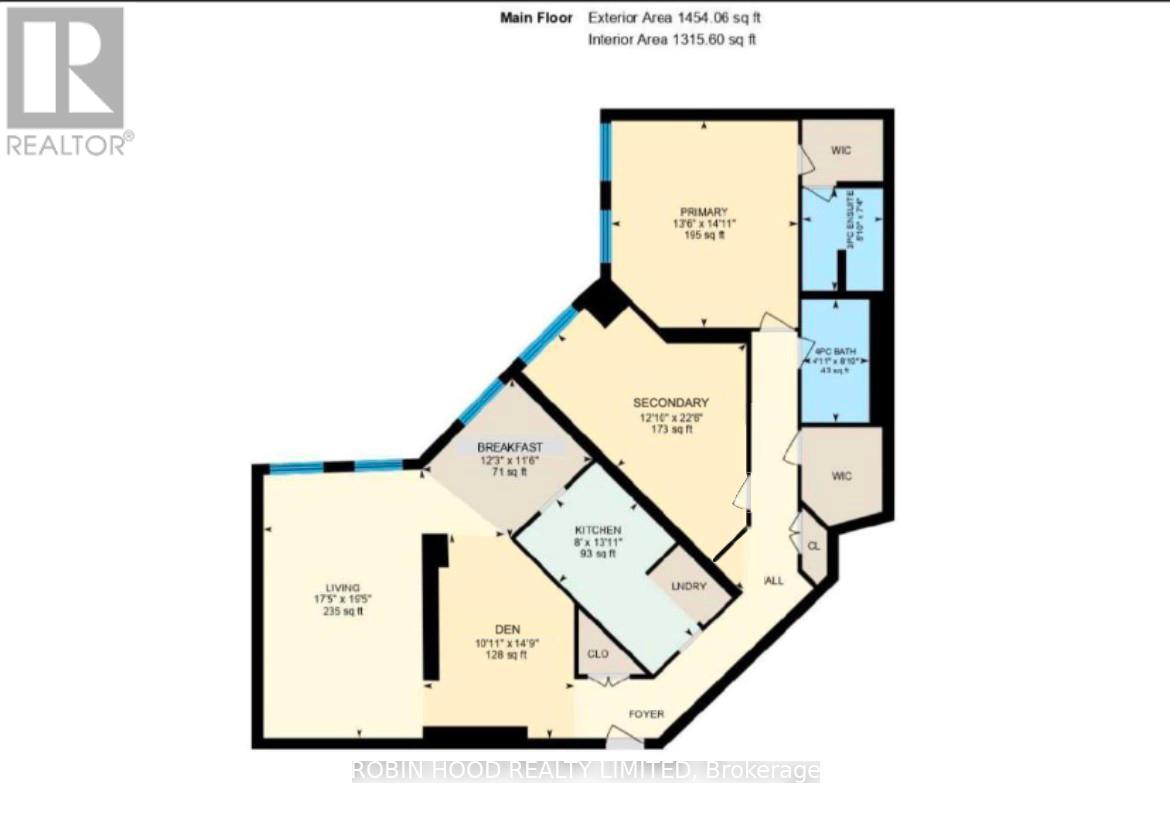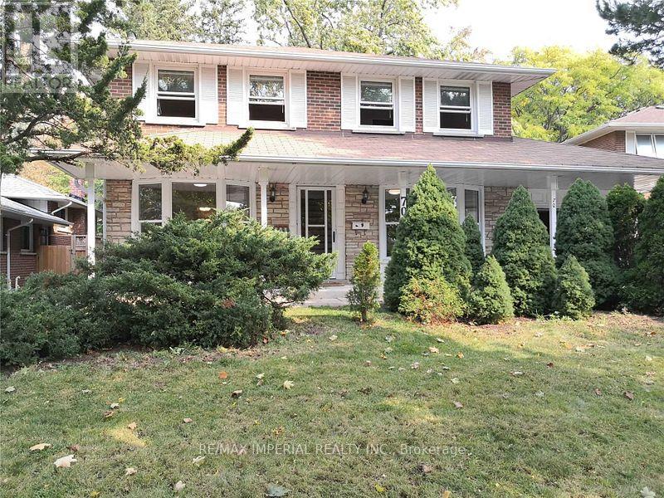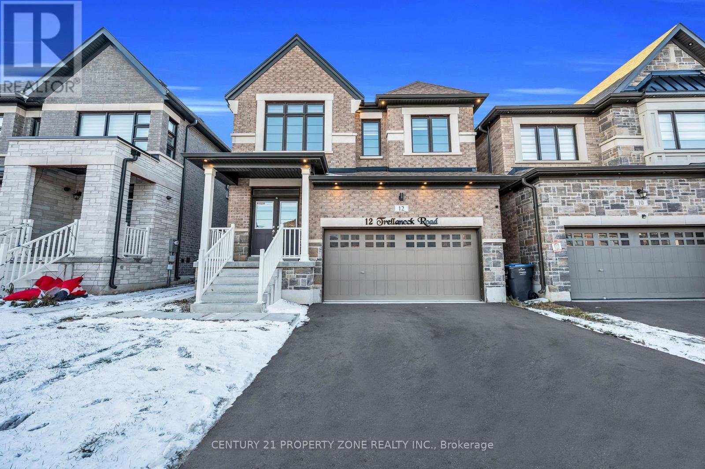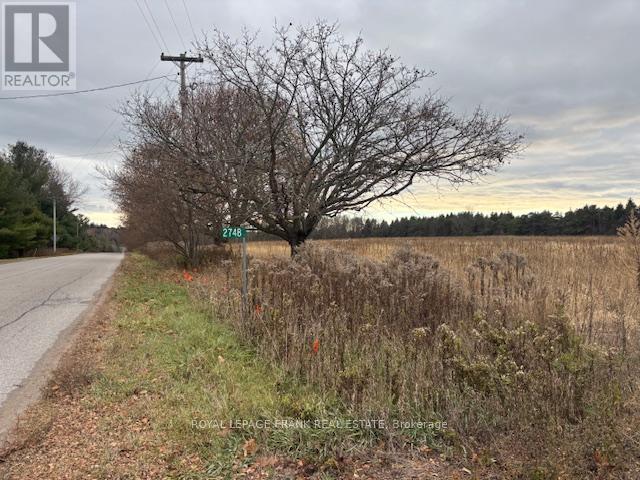69 Landscape Drive
Oro-Medonte (Horseshoe Valley), Ontario
69 Landscape Drive is a charming 4-bedroom, 4-bathroom home offering nearly 3,000 sq.ft of rustic elegance across three levels. The main level features cathedral ceilings, a cozy gas fireplace, chef's kitchen with granite counters and stainless steel appliances (replaced in 2023), powder room, upgraded laundry room with quartz countertops. The main floor Primary suite offers a 5-piece en-suite with a soaker tub and walk in shower. Upstairs, you'll find soaring ceilings, a spacious loft area, private guest suite and 4 piece bath. The finished basement includes a massive recreation room, office, two additional bedrooms and a lavish 3 piece bathroom. Outside, the tree-lined backyard is a private oasis featuring a cedar deck and gas BBQ hookup. Plenty of yard space for your pets/children to roam. Oversized garage and driveway with sufficient room for a boat/snowmobile, etc. Outstanding curb appeal with mature gardens and landscaping. Located minutes from Horseshoe Valley Ski Resort, Vetta Spa, and Hwy 400 - perfect as a year-round home or a seasonal retreat. Enjoy summer and winter activities, stargazing and sunsets from your stylish haven. (id:49187)
187 Milne Place
Guelph/eramosa (Rockwood), Ontario
Welcome to 187 Milne Place, a beautifully maintained detached 4-bedroom, 3-bathroom family home nestled in the picturesque Village of Rockwood, just 15 minutes north of Milton. This inviting property offers the perfect blend of small-town charm, modern comfort, and thoughtful upgrades throughout. Pride of ownership is evident with extensive updates and improvements completed over the years, providing peace of mind for today's buyer. The home features a GAF roof (2018), high-efficiency Carrier Performance Series furnace (96% AFUE, 2020), and upgraded attic insulation to R60, enhancing both comfort and energy efficiency. A full house energy assessment is available for review. The kitchen has been refreshed with new quartz countertops (2021) and new Maytag appliances, while the main living spaces benefit from new windows throughout the home (2021) by Centennial Windows, complete with a lifetime transferable warranty. Upstairs, enjoy the comfort of new carpeting (2023) and updated bathrooms featuring new toilets and a main bath shower door replacement. Outdoor living is enhanced with a new backyard deck, perfect for entertaining or relaxing with family and friends. Additional highlights include owned water softener (45K by J&L), duct cleaning, and numerous mechanical and cosmetic updates that make this home truly move-in ready. Located in a quiet, family-friendly neighbourhood close to nature trails, parks, and all the charm Rockwood is known for, this home is an exceptional opportunity for families, commuters, and those seeking quality living just outside the city. (id:49187)
Unit #3 Second Floor - 674 Manning Avenue
Toronto (Annex), Ontario
Newly Built 2-Bed, 2-Bath in the Heart of Bloor/Bathurst - Private Entry + Balcony+ HVAC system. Designed for renters who value space and independence, this unit features a private entrance, its own heating and cooling system, and in-suite laundry, giving you full control over your living environment. Large windows throughout the suite floods the space with natural light, while the primary bedroom offers a walkout to a private balcony, perfect for morning coffee or evening downtime. Both bedrooms are well-proportioned, making the layout ideal for professionals, roommates, or couples needing a home office. Located steps from Bathurst Station, Bloor Street shops, cafes, restaurants, and everyday essentials, with easy access to Koreatown, and downtown. Enjoy vibrant city living while coming home to a quiet, modern space built for comfort. LG appliances, Gas stove, on demand tankless water heater, high ceilings, Nestled between Bathurst and Chrisie subway stations. One of the best walk score in the city. This location is a Walker's Paradise so daily errands do not require a car. Fruit markets, cafes, restaurants absolutely amazing. Separate Gas and Hydro meters. Current gas and hydro bills total $100.00/month (id:49187)
1405 - 30 Roehampton Avenue
Toronto (Mount Pleasant West), Ontario
Spacious Layout And Sun Filled Fully Furnished Corner Suite. Incredible Open View, In Prime Location At The Heart Of Young And Eglington Centre. Oversized Balcony With Walkout From Both The Living Room And Master Bedroom. Floor To Ceiling Windows, 9Ft Ceilings, Custom Closet Shelving In Master Bedroom. Two Generous Bedrooms, Perfect For Work From Home Space. Steps To Transit, Grocery Stores, Restaurants, Shopping, Parks, And Endless Entertainment. (id:49187)
408 - 19 Brant Street
Toronto (Waterfront Communities), Ontario
Welcome to #408 at the Quad Lofts! Fully furnished, gorgeous one bedroom + den loft in the heart of King West. 915 square feet of living space. Soaring ceilings (10 feet!) with exposed concrete. Polished concrete floors throughout. Sunny east facing floor-to-ceiling windows, offering plenty of natural light & views of the quiet courtyard below. Walk-out to huge balcony with eastern exposure and fully decked-out with furniture set. Large foyer with convenient wall of built-in closet/storage space. Open-concept living/dining/kitchen areas. Large modern kitchen with stone countertops & full-size stainless steel appliances (with gas stove), sizeable island with storage, tile backsplash, and lots of cabinets & prep space. Primary bedroom with large double closet and ensuite bath. Sizeable den is a separate room (sliding doors are stored in locker and can be reattached). 4-piece ensuite bathroom with soaker tub/shower. 3-piece bathroom with shower and in-suite laundry. Custom roller blinds on all windows. Underground parking included. Huge private locker included. All utilities included. #408 is being leased fully furnished and is available for a lease term of 6+ months. BUILDING AMENITIES: Gym/fitness room. Meeting room. Billiards. Outdoor terrace w/ BBQ. GREAT LOCATION: Steps to King West, Queen West, Theatre District, Entertainment District, Financial District & all that downtown has to offer! TTC access just around the corner (King streetcar & Spadina streetcar). A short stroll to STACKT Market, St. Andrew's Playground Park, Starbucks, Shoppers & LCBO. Walking distance to Torontos beautiful Harbourfront. Loblaws at Queen & Portland + Farmboy at Front & Bathurst. Easy access to the Gardiner Expressway. (id:49187)
13 - 3335 Thomas Street
Mississauga (Churchill Meadows), Ontario
Welcome to this bright and spacious 2-bedroom, 2-bathroom townhouse nestled in the sought-after Churchill Meadows community. The main floor features a Functional layout with an eat-in kitchen, generous cabinetry, and large windows that fill the home with natural light a perfect setting for family living and entertaining. Enjoy two well-proportioned bedrooms with good-size closets and ample storage throughout, offering comfort and practicality. Thoughtfully designed with two convenient entrances one from the kitchen leading directly to your exclusive parking space, and a front entrance opening to the sidewalk and Thomas Street, with ample street parking nearby. Set within a well-maintained complex surrounded by beautifully landscaped grounds. Ideally located close to top-rated schools, parks, shopping, transit, and major highways. A perfect opportunity to own a move-in-ready home in one of Mississauga's most desirable neighborhoods. (id:49187)
101 Wilton Road
Guelph (Victoria North), Ontario
This PIDEL BUILT:Brick & Vinyl 3 bedrooms 1 1/2 bath, 1 1/2 garage. Home has been loved and maintained in excellent condition. Home is situated on a landscaped PREMIUM lot .Open concept, livingroom and kitchen great for entertaining. The kitchen has ceramic flooring and backsplash with patio doors on to upgraded 2023 Deck. Master bedroom has w/I closet and access to main bathroom and features an oversize tub and larger windows. New appliances 2020, Furnace and Air conditioner 2023.Roof 2018 The basement is unspoiled and ready for your design. View the photos and book your appointment today. (id:49187)
805 - 9781 Markham Road
Markham (Greensborough), Ontario
Brand New, Never-Occupied 1 Bedroom + Den Executive Suite. This modern open-concept layout features floor-to-ceiling windows and a walk-out to a private 70 sq. ft. balcony. Includes a gourmet kitchen with stainless steel appliances and a versatile separate den with sliding doors. Prime Markham location just steps to Mount Joy GO Station, restaurants, shopping, and parks. (id:49187)
1002 - 3650 Kaneff Crescent
Mississauga (Mississauga Valleys), Ontario
*** Additional Listing Details - Click Brochure Link *** 2 Bed + Den | 2 Bath | 1315 sq.ft. | Parking (1) + Utilities + Hydro + Internet + TV Included. Bright and spacious 1315 sq.ft. condominium located in the heart of Mississauga City Centre, steps to Square One Shopping Centre, transit, restaurants, and entertainment. This well-appointed 2-bedroom + den unit features a functional layout with generous principal rooms, large windows with southeast exposure, and recent renovations including fresh paint and professional cleaning.The suite offers two sizable bedrooms, each with their own walk-in closet, two full bathrooms, a den ideal for home office use, breakfast area, large living space, ensuite laundry, dishwasher, and central heat & air conditioning.The condominium provides exceptional amenities including a gym, female-only gym, indoor pool, sauna, library, squash court, billiards, ping-pong, tennis court, party room, and guest suite. Choose luxury, convenience and location. Building is pet-free as per condominium corporation rules. (id:49187)
70 Mcnicoll Avenue
Toronto (Hillcrest Village), Ontario
Two-Storey Detached House including finished basement for lease. Fully renovated. A Few Steps to Top-Ranked Schools. Cliffwood Ps(5 Mins), A.Y. Jackson(1 Min), And Highland Jhs. Very Close To Shopping Area, Park, Community Center And Library. Big Back Yard, Easy Access To 404/401/Dvp. Bus at Front, One Bus To Finch Subway Station. Tenant Pays Electricity, Gas, Water, Garbage Removal, Internet, Tenant Insurance, Hot Water Tank rental. (id:49187)
12 Trellanock Road
Brampton (Bram West), Ontario
Experience refined contemporary living in this highly upgraded home nestled in one of Brampton's most prestigious communities. This home offers fully equipped and exquisite designer furnishings, a sleek modern kitchen with premium stainless steel appliances and an open concept that flows seamlessly into the family room. The second-floor offers four generously sized bedrooms and laundry room makes daily living effortless and comfortable. Close To Highways, all major amenities, places of worship and top-rated schools. This home is truly a must-see to fully appreciate the superior craftsmanship, upgrades, and distinctive character that make this home stand out. (id:49187)
2748 Golf Course Road
Clarington (Newcastle), Ontario
A rare opportunity to own 38.47 Acres of land in the beautiful community of Newcastle. This expansive parcel is clear and level, offering an ideal site to build your dream home or establish a working farm. With no existing outbuildings, the property provides a blank canvas for your vision. Located in a rural peaceful setting while just minutes to all your local amenities and all major commuter routes. And if you are a golfer you're just steps away from " Newcastle Golf and Country Club "Roughly 29 acres has been farmed- growing soybean and corn crops for many years. Do Not Walk the Property without a confirmed appointment (id:49187)

