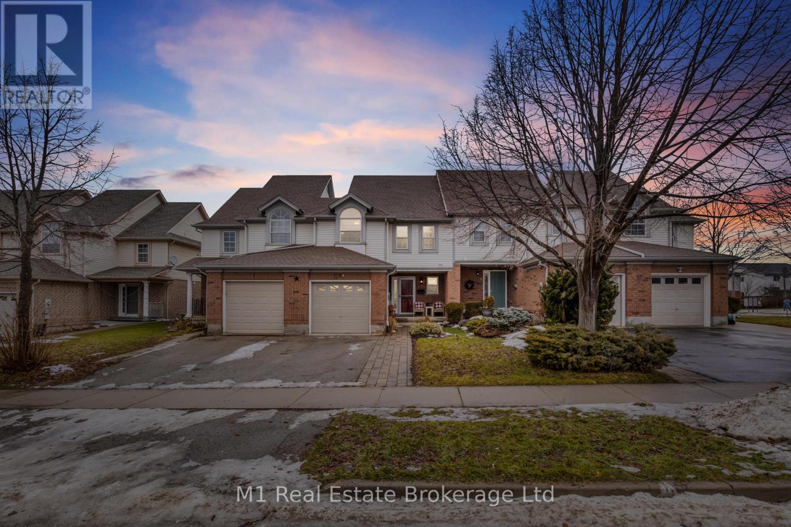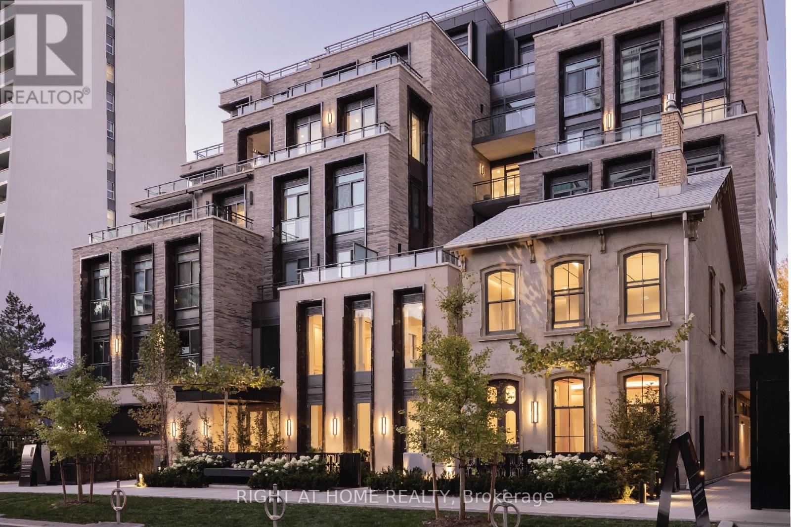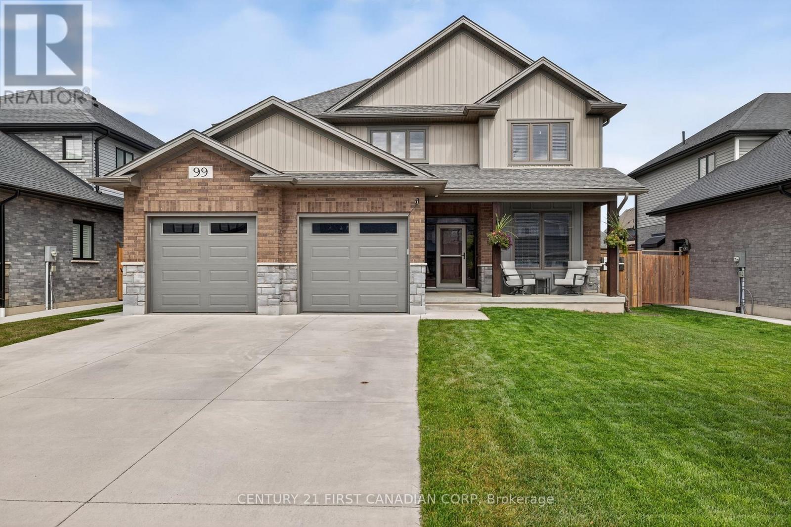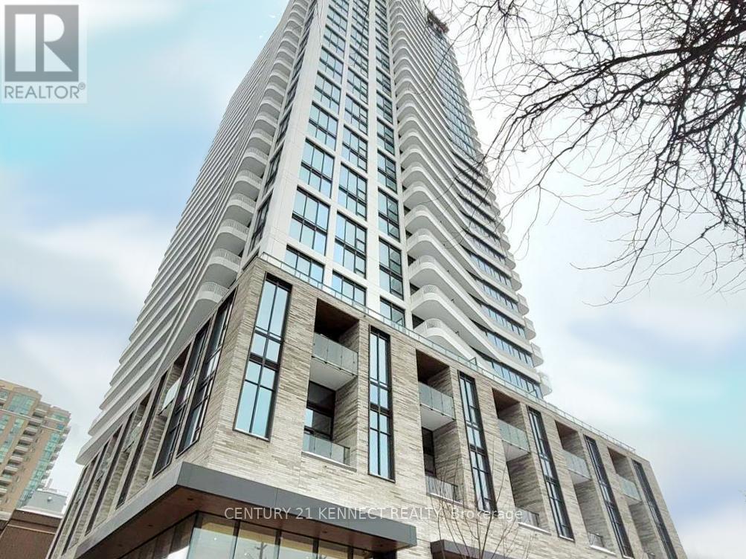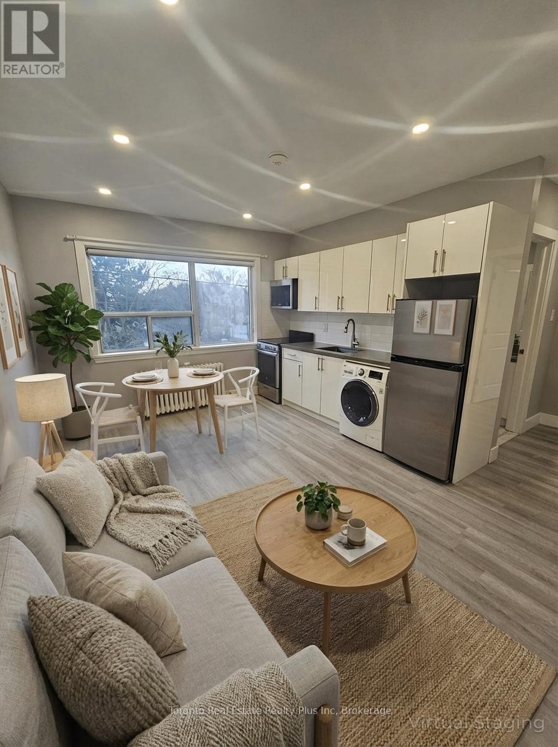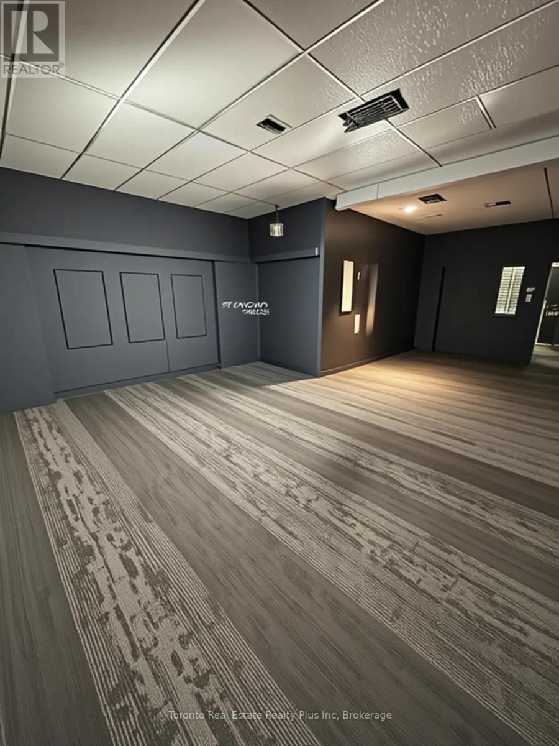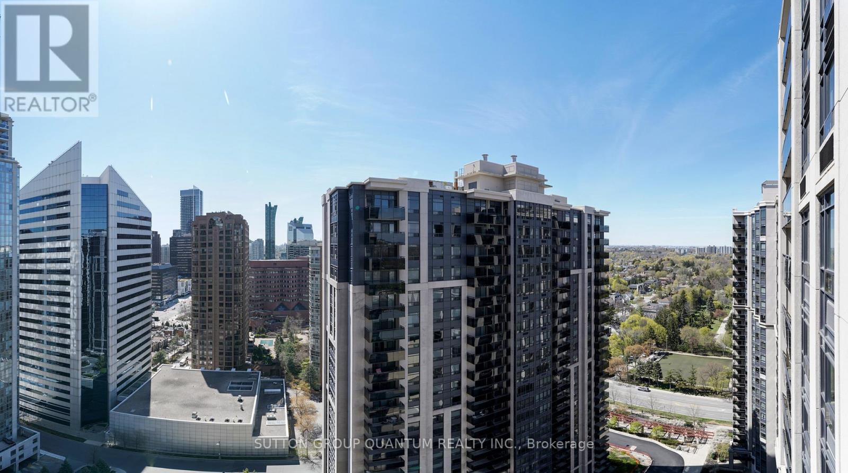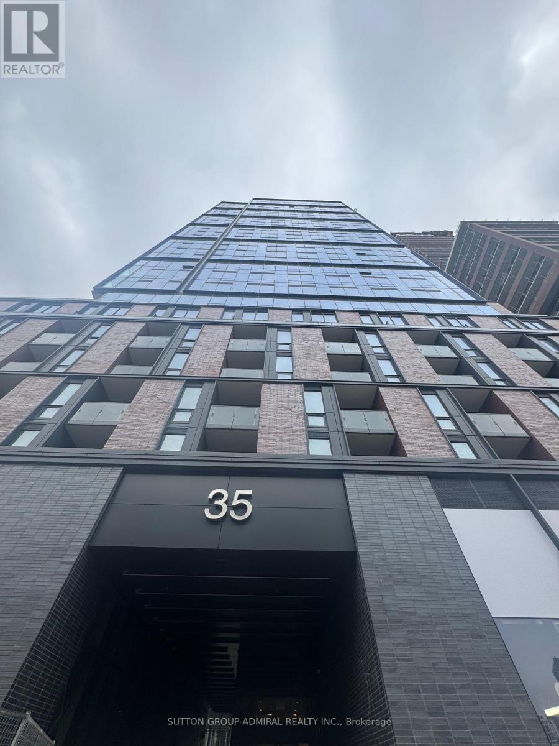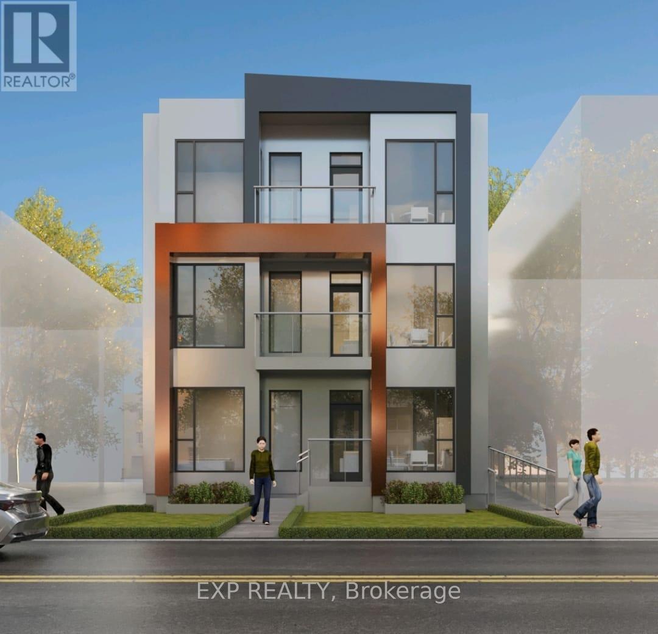5 Kearney Street
Guelph (Grange Road), Ontario
Welcome to 5 Kearney St., a well maintained 3 bedroom, 2 bathroom townhome located in Guelph's desirable east end. This home offers a functional layout with bright living spaces, a finished basement that provides valuable extra room for a rec area, office or guest space, plus a rough-in for an additional bathroom offering future potential, and a deep backyard that is perfect for relaxing, gardening or entertaining. The property is in great shape and move in ready, making it an excellent option for first time home buyers or investors seeking strong rental potential. A major highlight is the location directly across the road from William C. Winegard Public School, offering unbeatable convenience for families. The home is also close to public transit routes, making commuting to the University of Guelph, downtown and other parts of the city simple and accessible. Nearby shopping, parks and everyday amenities further add to the appeal of this convenient east end neighbourhood. (id:49187)
Garden Home 1 - 10 Prince Arthur Avenue
Toronto (Annex), Ontario
Welcome to Garden Home 1 at 10 Prince Arthur. A rare single-level residence in a boutique building of just 25 suites, offering three spacious bedrooms plus a family room, soaring 11-foot ceilings, and a quiet, fully landscaped private garden. Exceptional living spaces both inside and out, a chef's kitchen with Wolf and Sub-Zero appliances, gas fireplace, and an elegant primary suite with walk-in closets and a luxurious ensuite. Two additional ensuite bedrooms (one currently used as an office) each with ensuite and a large family room / den provide excellent flexibility. Designed by Richard Wengle with interiors by Brian Gluckstein and Michael London, this brand new building by celebrated North Drive presents an exceptional opportunity to live in a quiet pocket downtown. Residents enjoy 24-hour concierge, valet parking, private fitness facility, resident dining lounge, and courtyard sculpture garden. Ideally located in the Annex, steps to Avenue Road, Bloor Street, Yorkville, U of T, and nearby parks. Be first to call this unique residence "home". (id:49187)
99 Thames Springs Crescent
Zorra (Thamesford), Ontario
BETTER THAN NEW! THIS IS ONE THAT YOU HAVE BEEN WAITING FOR!! Immaculate 2 storey with great curb appeal situated on a private, premium lot in the heart of Thamesford. This 4+1 bedroom, 3.5 bathroom family home provides 2,996 sq. ft. of overflowing luxury living space. Step inside to glamorous modern farmhouse living you can feel as you enter each room. Boasting high quality executive finishes, the main level offers a layout with tremendous ease of flow. Bright, sun soaked living room features cozy electric linear fireplace finished in stone surrounded by shiplap and recessed lighting throughout. Beautifully appointed shaker style kitchen finished with Quartz countertops, valance lighting, sideboard with live edge countertop, island with breakfast bar and stainless steel appliances. Spacious main floor office with stunning feature wall. Luxury master retreat with spacious walk-in closet and lavish spa-like ensuite with soaker tub and custom glass shower. Upper level boasts oversized bedrooms complimented by generous closets, making this the perfect family home. Convenient second floor laundry room with built-in cabinetry. Fully finished lower level features expansive family room, additional bedroom, sitting area and 3 piece bathroom. Enjoy your backyard oasis complete with HEATED ABOVE GROUND SWIMMING POOL surrounded by sundeck and private concrete patio, perfect for entertaining or family gatherings. Relax on the adorable front porch, perfect for enjoying that morning cup of coffee or evening glass of wine. Located close to all amenities including shopping, restaurants, great schools, playgrounds, major highways and Cobble Hills Golf Club. Just a short 10 minute drive to London and 12 minutes to Woodstock, come experience what this tight knit community has to offer. This is your opportunity to stop thinking about small town living and finally call this tranquil setting home! (id:49187)
1705 - 36 Olive Avenue
Toronto (Willowdale East), Ontario
Olive Residences combine comfortable luxury with smart design. Located steps away from Finch Subway Station and in the heart of North York, everything you need is at your doorstep. This building features approximately 11,000 sq ft of indoor and outdoor amenity space including but not limited to a private catering kitchen, social lounge, collab spaces, outdoor terraces, kid's room, virtual sports room and more. Homes are finished with the finest materials and finishes which feature custom designed kitchens with Kohler fixtures, bathrooms by Michael London Design and premium countertops and integrated appliances. (id:49187)
108 Creighton Drive
Odessa, Ontario
*HOME TO BE BUILT* CUSTOMIZE your Harmony model built by Premium Tarion Builder Golden Falcon Homes. This Home is perfect for 1st time home buyers, downsizers and young families. This almost 1200 sq ft raised bungalow has 2 bedrooms, 2 bath open floor plan gives a spacious feel. The large Great Room & Eat-in Kitch are perfect for family gatherings and entertaining friends. This floor also offers master bedroom with wall-to-wall closet & 3 pce ensuite, another spacious bedroom and 4 pce bath and the convenience of main flr laundry. This modern home offers quality construction, amazing value and with the opportunity to make it your own it is an incredible opportunity for buyers. BONUS: INCENTIVE PACKAGE with $35,000 in FREE upgrades, including a side entrance to the basement making it ideal for an in-law suite or rental potential, granite kitchen countertops, paved driveway, and sodding, along with a voucher for five appliances. But that is is not all buyers receive an EXTRA $5,000 Builder Upgrade Studio credit to PERSONALIZE your home from your neighbours. Have older kids at home, in-laws moving in or need to supplement the mortgage there is an OPTION of a finished basement. ALL THIS and LOCATION LOCATION LOCATION, conveniently located near schools, parks, and Kingston and Highway 401 just minutes away. The Floor plan is for reference only ANY model can be built on this lot. So make Golden Haven YOUR community TODAY!!! (id:49187)
51 Dusenbury Drive
Odessa, Ontario
*HOME TO BE BUILT*. CUSTOMIZE your Oasis model in the NEW Golden Haven Community. This exceptionally designed almost 1400 sq ft. 2-bedroom, 2-bath home combines modern style and functionality. The AMAZING open concept floor plan has been perfectly laid out for entertaining or family nights at home. The Liv Rm is a great size for family games or movie nights with family. Plan your dream kitchen with plenty of room for cooking, entertaining and homework for larger dinners there is also a dining space. The master retreat is a perfect space to unwind with walk-in closet to stay organized and a modern ensuite for your convenience. This floor also offers an additional bedroom, 4 pce main bath and a convenience of main flr laundry/mud room. Looking for a home that is practical for everyday but also with some pizzaz this is the ONE for YOU!!!! BONUS: INCENTIVE PACKAGE with $35,000 in FREE upgrades, including a side entrance to the basement making it ideal for an in-law suite or rental potential, granite kitchen countertops, paved driveway, and sodding, along with a voucher for five appliances. But that is is not all buyers receive an EXTRA $5,000 Builder Upgrade Studio credit to PERSONALIZE your home from your neighbours. Have older kids at home, in-laws moving in or need to supplement the mortgage there is an OPTION of a finished basement. ALL THIS and LOCATION LOCATION LOCATION, conveniently located near schools, parks, and Kingston and Highway 401 just minutes away. The Floor plan is for reference only ANY model can be built on this lot. So make Golden Haven YOUR community TODAY!!! (id:49187)
71 Creighton Drive
Odessa, Ontario
*HOME TO BE BUILT*. CUSTOMIZE your Legacy model in the NEW Golden Haven Community. Looking for a home with plenty of space for the growing family this over 2600 sq ft 2 bed, 2.5 bath 2 Stry is a SHOWSTOPPER. This floor plan offers a generous sized Fam Rm that open to the Kitch & Breakfast area offering plenty of space to gather with family and friends. Have older children or in-laws who need some additional space there is also a separate Liv. Rm/Din Rm combo. The Master suite primary suite is ideal for the king & queen of the home with a walk-in closet and private ensuite. This floor is complete with three additional spacious bedrooms and a 4 pce bath. This home is ideal for larger family, growing families or multi-generational families. Looking for a home that is practical in every way but also offers the WOW factors this is the ONE for YOU!!!! BONUS: INCENTIVE PACKAGE with $35,000 in FREE upgrades, including a side entrance to the basement making it ideal for an in-law suite or rental potential, granite kitchen countertops, paved driveway, and sodding, along with a voucher for five appliances. But that is is not all buyers receive an EXTRA $5,000 Builder Upgrade Studio credit to PERSONALIZE your home from your neighbours. Have older kids at home, in-laws moving in or need to supplement the mortgage there is an OPTION of a finished basement. ALL THIS and LOCATION LOCATION LOCATION, conveniently located near schools, parks, and Kingston and Highway 401 just minutes away. The Floor plan is for reference only ANY model can be built on this lot. So make Golden Haven YOUR community TODAY!!! (id:49187)
201 - 1566 Avenue Road
Toronto (Bedford Park-Nortown), Ontario
Available March 1 Lovely, spacious, affordable 2 bedroom unit in a midrise building at Avenue Rd & Lawrence. Ensuite laundry. Steps from TTC and amazing shops and restaurants. Live affordably in a very posh neighbourhood. Spacious and bright. Landlord can install window AC in summer. Utilities extra. Paid parking available $100/mo located a block north. Some photos are virtually staged. (id:49187)
108 - 1234 Kingston Road
Toronto (Birchcliffe-Cliffside), Ontario
Newly renovated 2nd floor office space in a lovely, quiet building located at Kingston Rd and Fallingbrook. With over 865 sq ft divided into 3 spaces, it can easily be reconfigured however you choose. Formerly a podcast recording studio, would work well as something similar or as a professional office or service, such as esthetics, wellness, physio, massage. Shared kitchen facilities as well as male and female washroom facilities. Building will eventually make way for condos but currently no plans to tear it down. Max 5 year lease and Demo clause with 6 months notice. Utilities included in price, HST extra. (id:49187)
2801 - 155 Beecroft Road
Toronto (Willowdale West), Ontario
* * * Available March 15th * * * Welcome To The Broadway 2 Residences. This High Floor 1 Bedroom Suite Features Approximately 550 Interior Square Feet. Designer Kitchen Cabinetry With Stainless Steel Appliances & A Breakfast Bar. Bright Windows With Laminate Flooring Throughout & A Private Balcony Facing South City Views. A Spacious Sized Bedroom With A Large Closet & Large Windows. Direct Underground T.T.C. North York Subway Connection Including Empress Walk Mall With Retailers, Shoppers Drug Mart, Grocery Store & Movie Theatres. Walk to Yonge-Sheppard Centre Mall With A Fitness Club & Restaurants. Minutes To Highways 401, 404 & Don Valley Parkway (D.V.P.). 1-Parking Space & 1-Locker Is Included. Visitors Parking. (id:49187)
1904 - 35 Parliament Street
Toronto (Waterfront Communities), Ontario
Brand new, never-lived-in 3 bedroom, 2 bathroom suite at The Goode Condos in the heart of the Distillery District, offering stunning CN Tower South/West views, plus 1 parking space and 1 locker included. Featuring bright open-concept living, floor-to-ceiling windows, a modern kitchen with integrated appliances, and a balcony off the living room. The primary bedroom boasts a sleek ensuite bathroom. Window coverings have been installed. Enjoy top-tier amenities including a 24/7 concierge, outdoor pool, fully equipped gym, yoga studio, co-working space, and more. Steps to transit, acclaimed restaurants, St. Lawrence Market, the waterfront, and everything the historic Distillery District has to offer-move-in ready and beautifully finished. (id:49187)
263 St Andrew Street
Ottawa, Ontario
Permit Ready 8 Unit Build! Take advantage of plans already in place and the legwork already done. Take advantage of MLI Select financing for this 8 Unit Building ready to be built, with near 250K gross revenue. Fantastic location, drawings and plans ready, just apply for permit and go! Currently a fourplex with good rents, make income while you get ready to build. This is a spectacular location to maximize possible rental income. LRT, shops, parks and recreation nearby, public transit, etc. This would be a great property in an unbeatable location to add to your portfolio. (id:49187)

