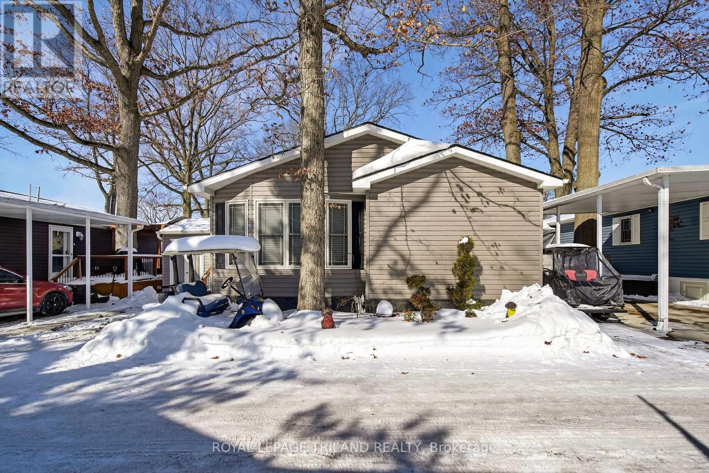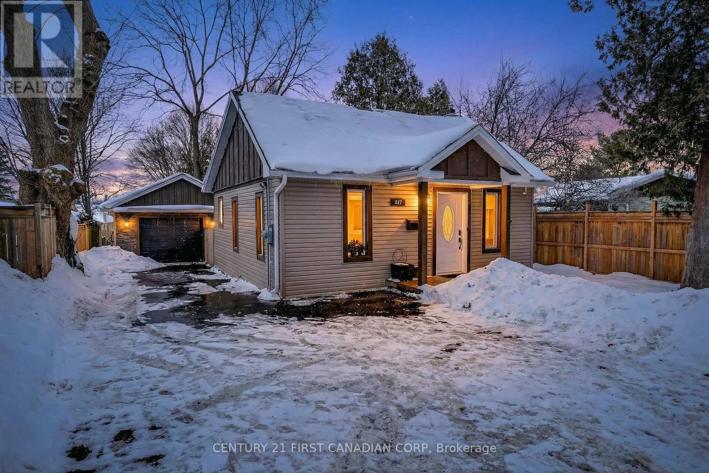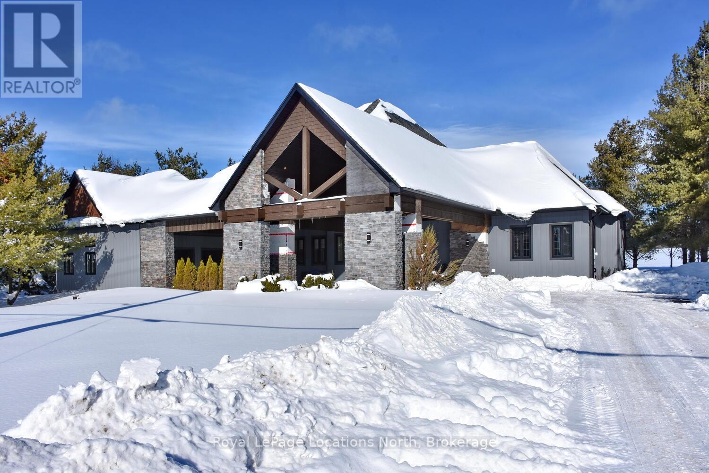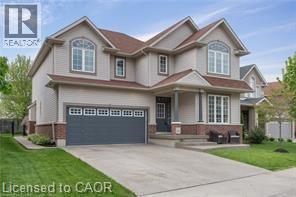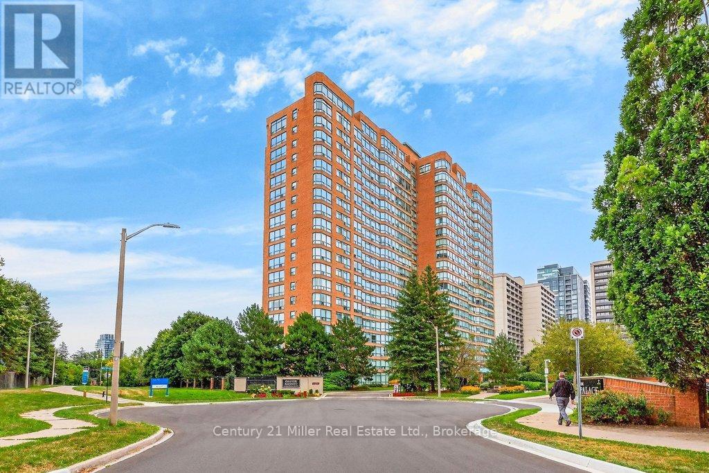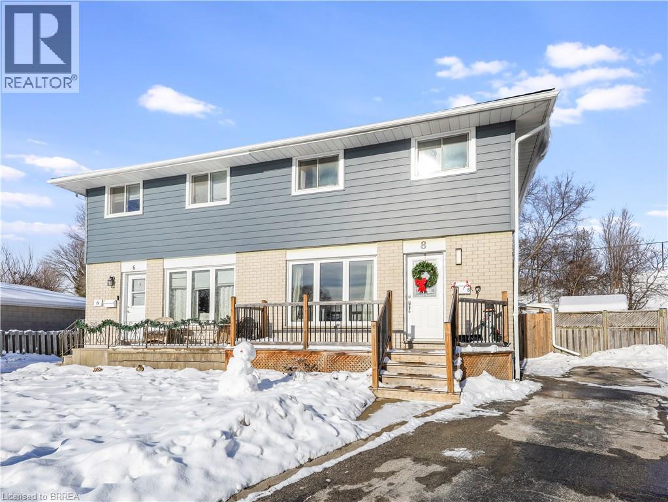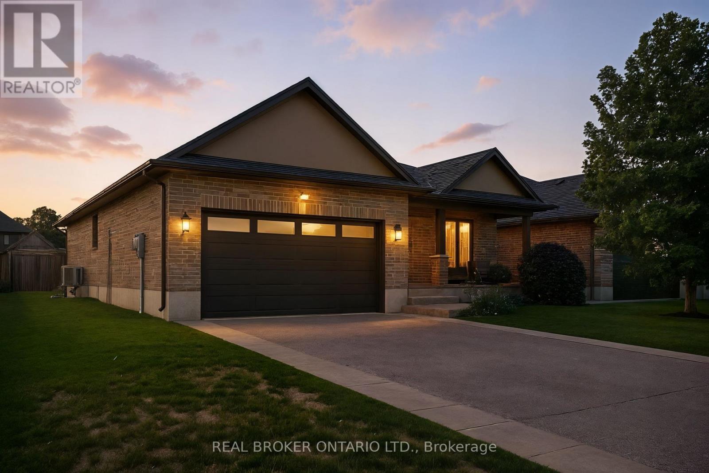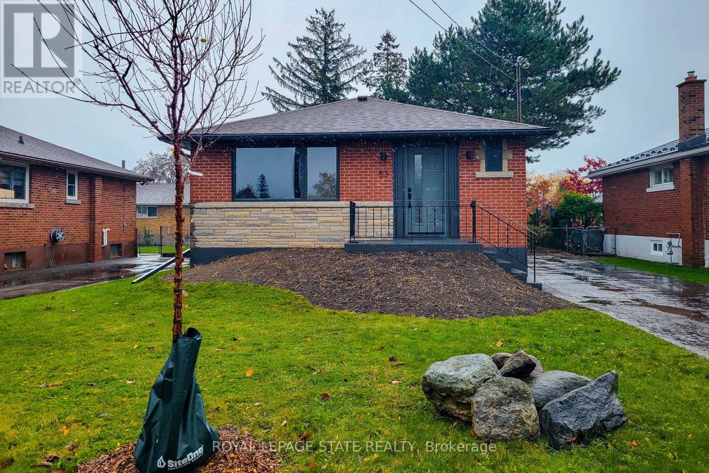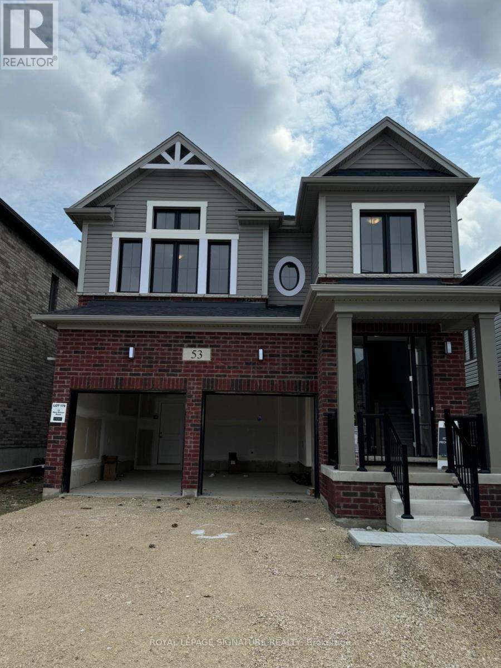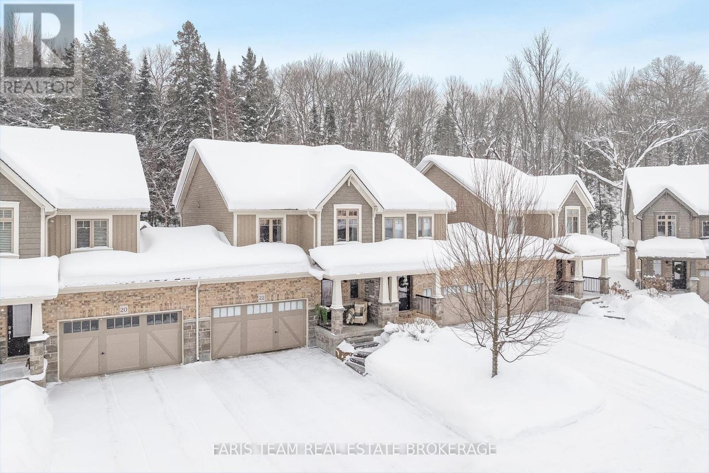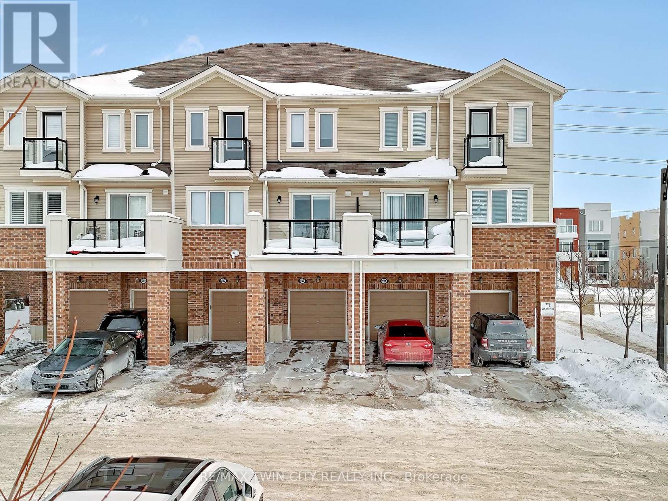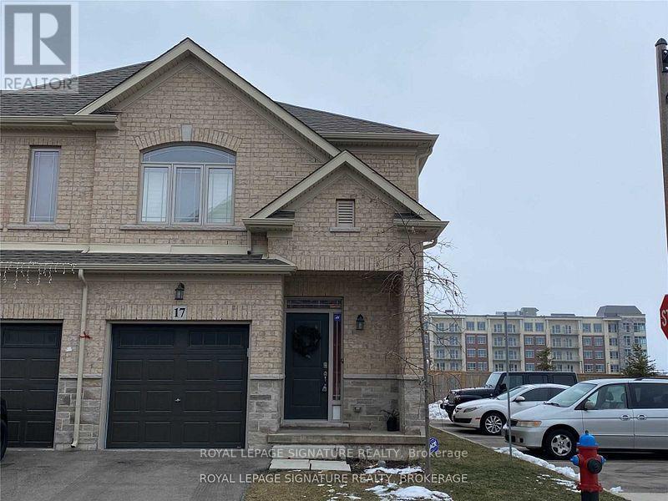56 - 22790 Amiens Road
Middlesex Centre, Ontario
Welcome to Komoka - where simplified living meets elevated design in a welcoming 55+ community. This beautifully maintained 2-bedroom, 2-bath home offers the perfect blend of comfort, functionality, and contemporary style - without the upkeep of a larger property. The heart of the home is a show piece, white shaker kitchen featuring a massive island designed for gathering, hosting family, or enjoying quiet mornings with coffee. Custom built-in cabinetry throughout the kitchen, bedrooms, and bathrooms provides exceptional storage - giving you space for what matters, without the clutter. Step through the patio doors off the living room onto a spectacular wrap-around 400 sq ft covered deck complete with pot lights and hot tub - the perfect extension of your living space. Whether you're entertaining, relaxing with a book, or enjoying warm summer evenings, this outdoor retreat delivers comfort without maintenance. Here, you're not just downsizing - you're upgrading your lifestyle. Enjoy access to a licensed community centre, swimming pool, dog park, and dedicated event spaces that make it easy to stay active and connected. Low maintenance. Strong sense of community. Thoughtfully designed living. (id:49187)
557 Boler Road
London South (South K), Ontario
Welcome to 557 Boler Road - a beautifully fully renovated open-concept bungalow that perfectly blends style, comfort, and practicality. Whether you're a first-time home buyer eager to step into ownership, a retiree looking to downsize without compromise, or someone searching for a low-maintenance condo alternative, this home offers the ideal solution. With its cozy charm and thoughtful updates, it truly feels like a cottage in the city. Inside, you'll find two inviting bedrooms, a stunning 4-piece bathroom, and a bright living room with eat-in dining space designed for both everyday living and easy entertaining. You'll appreciate the carefully selected details throughout, including a wood-accented electric fireplace, modern pot lights, and elegant crown moldings that elevate the home's character. Main floor laundry adds an extra layer of convenience, while the basement provides excellent storage for seasonal items and more. Whether you're a car enthusiast, hobbyist, or work-from-home professional, the oversized heated detached garage offers incredible versatility - keep your vehicle sheltered from the elements or create the ultimate flex space tailored to your lifestyle. Imagine your own man den or she den, a private office, or even a golf simulator for year-round enjoyment. Step outside to a fully fenced backyard framed by mature trees, offering exceptional shade and privacy. The spacious deck and inviting hot tub create the perfect backdrop for relaxing after a long day, entertaining guests, or enjoying BBQ season all summer long. Located in the heart of Byron - one of London's most sought-after neighbourhoods - you'll enjoy close proximity to beautiful Springbank Park, Boler Mountain, fantastic restaurants, great schools, and convenient access to the 401 and 402. This is more than a home; it's a lifestyle opportunity you don't want to miss. (id:49187)
1092 County Road 124 Road
Clearview (Singhampton), Ontario
Welcome to 1092 County Road 124 in the charming village of Singhampton, perfectly positioned between the amenities of Collingwood, the ski hills of Blue Mountain and the sandy shores of Wasaga Beach. This custom-built bungalow offers the ideal blend of privacy, space and four-season recreation, all set on an impressive lot of just under one acre. Thoughtfully designed with comfort and functionality in mind, this 3 bedroom, 3.5 bathroom home features a bright, open-concept main floor with soaring ceilings and generous windows that flood the space with natural light. The inviting living area flows seamlessly into the dining space and well-appointed kitchen, creating an ideal layout for entertaining or everyday living. Direct access to the covered back deck extends your living space outdoors-perfect for summer barbecues, morning coffee or relaxing evenings overlooking your expansive property. The primary suite is a true retreat, offering impressive ceiling height, ample closet space and a spa-inspired ensuite designed to feel like your own private oasis. Two additional bedrooms and well-designed bathrooms provide comfort and convenience for family or guests. A welcoming covered front entrance adds charm and curb appeal while offering practical shelter year-round. The fully finished basement expands your living space with exceptional versatility. Enjoy movie nights in your dedicated theatre room, unwind in the private sauna, or take advantage of the additional living and recreation areas that make this lower level perfect for entertaining or extended family stays. A spacious two-car garage and ample driveway parking complete the package. Located close to hiking, cycling and snowmobile trails, golf, skiing and Georgian Bay, this property offers the best of country living with easy access to nearby towns and amenities. Experience space, style and lifestyle all in one exceptional Singhampton home!! Call now for a private tour!! (id:49187)
126 Falconridge Drive
Kitchener, Ontario
Fantastic Home in desirable Location in Waterloo, family friendly neighborhood. This 4 bedroom family home is sure to please featuring 4 bedrooms, carpet free, lots of entertaining space and located in the Kiwanis Park/River Ridge neighborhood. Just a short walk to the beautiful Grand River, walking, hiking and cycling trails & the fabulous Kiwanis Park. (id:49187)
1605 - 1276 Maple Crossing Boulevard
Burlington (Brant), Ontario
Welcome to elevated living at the Grande Regency in the heart of Burlington! Perched on the 16th floor and boasting the sought-after Richmond floor plan, this impeccable 2-bedroom plus den, 2-bathroom condo offers expansive views and an exceptional lifestyle just moments from the city's vibrant waterfront and downtown core. Flooded with natural light, this beautifully maintained suite features rich hardwood floors throughout, crown moulding, and elegant California shutters. The thoughtfully designed layout boasts a spacious open-concept living and dining area - perfect for entertaining or relaxing. The large kitchen offers ample cabinetry and workspace with granite counters. The generous primary bedroom includes a private ensuite 4-piece bath with soaker tub and marble counter, abundant closet space, and laundry, while the second bedroom, den, and 3-piece bath provide flexibility for guests, a home office, or family living. The Grande Regency also features extensive amenities including an outdoor pool, tennis courts, library, party room, and concierge for safety. Step outside and find yourself just minutes from the charm and convenience of downtown Burlington, the scenic trails and waterfront at Spencer Smith Park, Maple Trail running right behind the building, boutique shopping, dining, festivals, and easy access to major highways and transit. Whether you're downsizing or seeking an ideal urban retreat, this stunning 16th-floor residence offers comfort, style, and an unbeatable location. Don't miss your opportunity to call this exceptional condo home! (id:49187)
8 Winter Court
Cambridge, Ontario
Welcome to 8 Winter Court, a beautifully updated semi-detached home located in the sought-after North Galt neighbourhood. Offering three bedrooms and a functional family-friendly layout, this home is perfectly situated within walking distance to schools, parks, shopping, and provides quick access to Highway 401, ideal for commuters. From the moment you arrive, you’ll notice the attractive curb appeal, extra-wide driveway, and generous green space. Inside, the bright main floor features a spacious living room highlighted by a large bay window that fills the space with natural light. The eat-in kitchen offers a sizeable dining area and access to the fully fenced backyard, complete with an interlock patio and garden shed, perfect for outdoor entertaining and everyday family living. Upstairs, you’ll find three well-sized bedrooms with great closet space, along with a modernized four-piece bathroom featuring quartz countertops and updated finishes. The fully finished basement adds valuable living space with a large recreation room, three-piece bathroom, laundry area, and plenty of storage options. Tucked away on a quiet court and close to all amenities, this move-in ready home is an excellent opportunity for families, first-time buyers, or investors alike. (id:49187)
304 Courtland Street
Norfolk (Delhi), Ontario
Welcome to this beautifully maintained 2+1 bedroom, 2 bathroom brick bungalow in Delhi, Ontario - offering stylish finishes, functional living space, and your own backyard oasis. Step inside to a welcoming foyer that leads to a bright front bedroom and convenient 4-piece bathroom - perfect for guests or a home office. The open-concept living room is warm and inviting, anchored by a stunning stone fireplace that creates the perfect focal point for relaxing or entertaining. The gorgeous quartz kitchen features rich dark wood cabinetry, a breakfast bar with pendant lighting, and a dedicated dining area with sliding doors leading to your outdoor patio. Just off the kitchen, the spacious primary bedroom retreat offers a luxurious 5-piece ensuite. Main floor laundry adds everyday convenience. Downstairs, the partially finished basement provides a large recreation room and an additional bedroom - ideal for guests, teens, or extended family- plus a bathroom rough-in offering the opportunity to easily add a third full bathroom. Step outside and experience your own private paradise. The expansive wood deck with a built-in hammock extends your living space, while the exposed concrete with stamped edging adds a polished touch. Enjoy summers by the beautiful heated 16x32 South Coast inground pool, all maintained effortlessly with a 4-zone Rain Bird irrigation system. This home blends comfort, style, and outdoor luxury - a true standout in Delhi. (id:49187)
53 Winchester Boulevard
Hamilton (Hampton Heights), Ontario
Welcome to this beautifully renovated home in the highly sought-after Hampton Heights neighbourhood - a well-established, family-friendly, and peaceful area surrounded by parks, schools, and countless amenities all within walking distance or a short drive. This home truly has two of everything or more - offering incredible flexibility and function for any lifestyle. With two separate entrances, there's potential for an in-law suite, multi-generational living, or even a private rental space. Step inside to discover modern living at its finest. Both kitchens are fully equipped with brand-new appliances, quartz countertops, and stylish backsplash designs. The main kitchen features a spacious island, ideal for casual dining and effortless entertaining. Throughout the home, you'll find high-grade, modern vinyl flooring - elegant, durable, and easy to maintain. With numerous well-sized bedrooms, there's plenty of space for a growing family or guests. Each bathroom has been fully updated, combining contemporary finishes with practical design. The updates continue outdoors- featuring new custom exterior doors, windows, soffits, fascia, and eavestroughs. Step into the backyard and enjoy your brand new poured concrete patio, accessible directly from the interior- the perfect spot to relax, entertain, or create your own private oasis. Behind the walls, you'll have peace of mind knowing that the waterline, plumbing, and electrical systems have all been completely updated. Whether you're a buyer, investor, or family ready to move into a home that needs nothing but your personal touch- this property is ready for you. Pack your bags, move right in, and start your next chapter. The keys are waiting for you (id:49187)
53 Mary Watson Street
North Dumfries, Ontario
Welcome To 53 Mary Watson Street, An Exceptional Detached Home Set On The Highly Sought-After Community Of Ayr.Offering Approximately 2,300 Sq. Ft. Of Beautifully Designed Living Space, This 4-Bedroom, 3.5-Bathroom Residence Blends Quality Craftsmanship With Modern Functionality.The Main Floor Features Soaring 9-Foot Ceilings, Rich Oak Hardwood Flooring, And A Flexible Front Room Ideal For A Home Office Or Formal Sitting Area. The Gourmet Kitchen Is The Centerpiece Of The Home, Showcasing Quartz Countertops,Stainless Steel Appliances, And A Generous Layout That Opens Seamlessly Into The Warm And Inviting Family Room With A Gas Fireplace, Perfect For Both Entertaining And Everyday Living.Upstairs, The Spacious Primary Retreat Offers A Spa-Inspired Ensuite Complete With A Frameless Glass Shower And A Deep Soaker Tub. A Second Bedroom Features Its Own Private Ensuite, While The Remaining Two Bedrooms Are Connected By A Thoughtfully Designed Jack And Jill Bathroom, Ideal For Families.Enjoy Elevated Living In One Of Ayr's Growing And Family-Friendly Communities. Book Your Private Showing Today. (id:49187)
22 Spalding Crescent
Huntsville (Chaffey), Ontario
Top 5 Reasons You Will Love This Home: 1) Exceptionally well-designed and upgraded open-concept home on a quiet crescent in a desirable peaceful neighbourhood close to Highway 11, beaches, grocery stores, and the hospital 2) Explore the Muskoka dream backyard with a built-in screened gazebo, impeccable landscaping, a heated stock tank pool, a bunkie with a loft and storage behind, a firepit, and a wooded forest where deer graze 3) Descend to the stylish basement showcasing a family room complete with a built-in murphy bed, a gorgeous full bathroom, and a finished laundry room, making this the perfect space for overnight guests 4) Upstairs, discover the relaxing primary suite with a charming board and batten feature wall and a 3-piece ensuite equipped with a freestanding soaker tub and sleek vanity 5) Extra wide 1.5-car garage, insulated and drywalled with storage shelves for premium organization, and driveway parking for four. 1,467 above grade sq.ft. plus a finished basement. (id:49187)
593 Goldenrod Lane
Kitchener, Ontario
WELCOME TO 593 GOLDENROD LANE! This move-in-ready 2-bedroom, 1.5-bathroom townhome offers a bright, open layout and thoughtful upgrades throughout, all in a prime Kitchener location that puts shopping, nature and parks, schools, and the 401 right at your doorstep. Checkout our TOP 6 reasons this home could be the right fit for you: #6: PRIME KITCHENER LOCATION: This home sits in Wildflowers - one of Kitchener's most in-demand family neighbourhoods. You're minutes to the brand new RBJ Schlegel Park, Longos, Starbucks, Shoppers, and Scotiabank. Plus, you're only a short drive to Highway 401. #5: LOW-MAINTENANCE LIVING: Enjoy low-maintenance living with exterior upkeep included and low condo fees that keep monthly costs in check. Two parking spaces are also included - a single-car garage plus a driveway space. #4: BRIGHT MAIN FLOOR: The open-concept main floor is filled with natural light. Bright and carpet-free throughout, it creates a clean, modern feel, while large windows and custom window shades add comfort and privacy. You'll also enjoy the convenience of a laundry and powder room. #3: KITCHEN & DINING: The kitchen is at the heart of the home, featuring a subway-tile backsplash, quartz countertops, stainless steel appliances, an oversized stainless steel sink, and a breakfast bar. It connects seamlessly to the dinette and terrace, making it perfect for daily meals and relaxed entertaining. #2: OUTDOOR SPACE: Step outside to a terrace that extends your living space during the warmer months. It's the perfect spot for a morning coffee or winding down in the evening. #1: BEDROOMS & BATHROOM: Upstairs you'll find two spacious bedrooms, including a primary with walk in closet and a Juliette balcony, plus a privilege 4-piece main bathroom with a shower/tub combo. (id:49187)
17 Destiny Lane
Hamilton, Ontario
Stunning 2 Story End Unit Townhouse. Fully Upgraded, Pot Lights, 2nd Floor Laundry, S/S Appliances, California Shutters, Kitchen With Granite Counters And Backsplash, Smart Thermostat , Smart G/Door Operator, High End Electrical Fixtures , Ceiling Fans With Lights , Beautifully Finished Basement With A 3 Pc Washroom. Close To All Amenities, Shopping, Schools, Restaurants, Minutes To The Red Hill Valley Parkway . Gorgeous Fenced Backyard. (id:49187)

